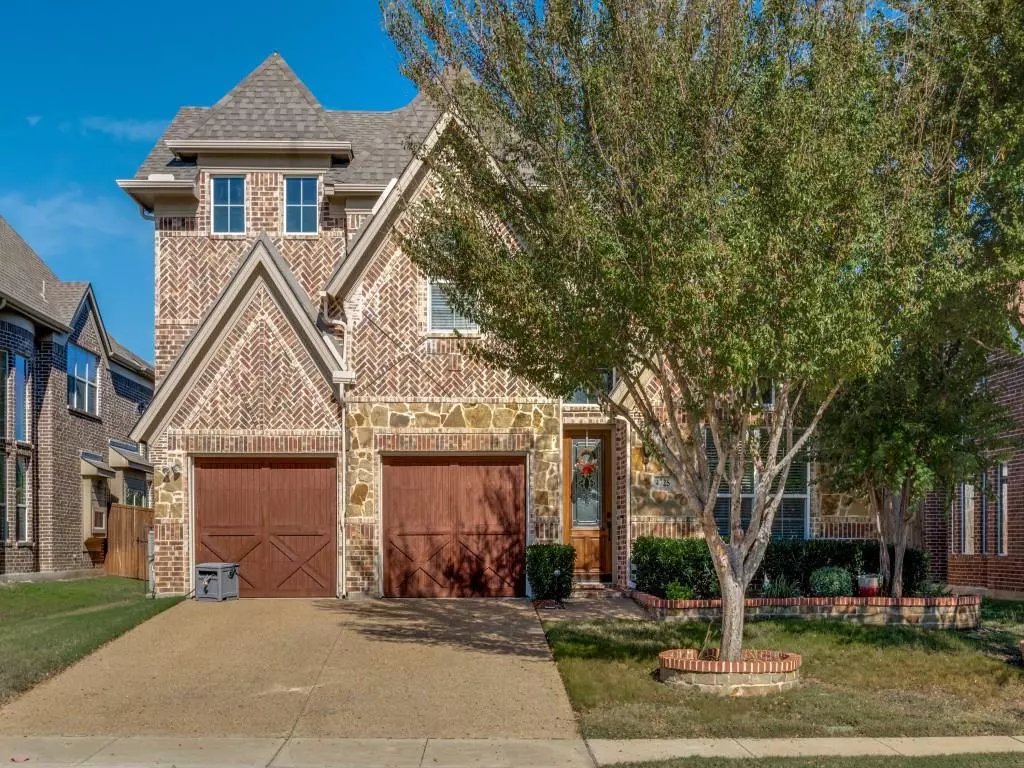$765,000
For more information regarding the value of a property, please contact us for a free consultation.
4 Beds
4 Baths
3,699 SqFt
SOLD DATE : 12/23/2024
Key Details
Property Type Single Family Home
Sub Type Single Family Residence
Listing Status Sold
Purchase Type For Sale
Square Footage 3,699 sqft
Price per Sqft $206
Subdivision Parkway Heights
MLS Listing ID 20776957
Sold Date 12/23/24
Style Traditional
Bedrooms 4
Full Baths 4
HOA Fees $34/ann
HOA Y/N Mandatory
Year Built 2013
Annual Tax Amount $10,570
Lot Size 6,882 Sqft
Acres 0.158
Property Description
Multiple offers received! Step into a world of refined elegance and modern comfort in this exquisite Plano retreat, built by Grand Homes! Every detail is designed for relaxation, luxury, and effortless entertaining. Upon entering, you're welcomed by an inviting foyer with high ceilings and elegant finishes that extend throughout the home. The formal dining room is perfect for hosting dinner parties, while the adjacent home office with custom built-ins provides a quiet space for remote work or study. The heart of the home is the open-concept living area, featuring a cozy fireplace and large windows that fill the space with natural light. It seamlessly connects to the chef's kitchen, which boasts quartz countertops, stainless steel appliances, a center island with seating, an abundance of cabinet space, walk-in pantry & dry bar. An informal breakfast nook offers additional dining space with views of the backyard. The main-level primary suite is a private oasis, featuring a spacious bedroom with room for a sitting area, a luxurious en-suite bathroom with a soaking tub, a separate glass-enclosed shower, dual vanities, and an expansive walk-in closet. The grand stair case leads you to a large bonus room or game room, play area, or additional lounge space. Upstairs has 3 bedrooms with a full bathroom & a jack n jill style bathroom connecting 2 bedrooms. Step outside to a beautifully landscaped backyard, perfect for outdoor dining, lounging, or grilling. The home is located near Legacy West and The Shops at Legacy, offering a mix of high-end shopping, trendy restaurants, and lively bars perfect for a night on the town. Outdoor enthusiasts will enjoy the scenic Arbor Hills Nature Preserve & Oak Point Park, both nearby, with extensive trails, open spaces, and kayaking spots for a weekend adventure.
Location
State TX
County Collin
Direction Use GPS
Rooms
Dining Room 1
Interior
Interior Features Built-in Features, Cathedral Ceiling(s), Decorative Lighting, Eat-in Kitchen, High Speed Internet Available, Loft, Open Floorplan, Vaulted Ceiling(s), Wainscoting
Heating Central, Fireplace(s), Natural Gas
Cooling Attic Fan, Ceiling Fan(s), Central Air, Electric, Multi Units
Flooring Carpet, Ceramic Tile, Hardwood
Fireplaces Number 1
Fireplaces Type Gas Logs
Appliance Dishwasher, Gas Cooktop, Gas Oven, Microwave, Vented Exhaust Fan
Heat Source Central, Fireplace(s), Natural Gas
Laundry Electric Dryer Hookup, Utility Room, Full Size W/D Area, Washer Hookup
Exterior
Exterior Feature Rain Gutters
Garage Spaces 2.0
Fence Back Yard, Privacy, Wood
Utilities Available City Sewer, City Water, Electricity Connected, Individual Gas Meter, Individual Water Meter, Natural Gas Available
Roof Type Composition,Shingle
Total Parking Spaces 2
Garage Yes
Building
Lot Description Interior Lot, Landscaped, Subdivision
Story Two
Foundation Slab
Level or Stories Two
Structure Type Brick,Rock/Stone,Siding,Wood
Schools
Elementary Schools Schell
Middle Schools Otto
High Schools Williams
School District Plano Isd
Others
Ownership See Tax
Acceptable Financing Cash, Conventional, FHA, VA Loan
Listing Terms Cash, Conventional, FHA, VA Loan
Financing Conventional
Read Less Info
Want to know what your home might be worth? Contact us for a FREE valuation!

Our team is ready to help you sell your home for the highest possible price ASAP

©2025 North Texas Real Estate Information Systems.
Bought with Ghulam Kahloon • Texas Signature Realty, LLC.
Find out why customers are choosing LPT Realty to meet their real estate needs
Learn More About LPT Realty

