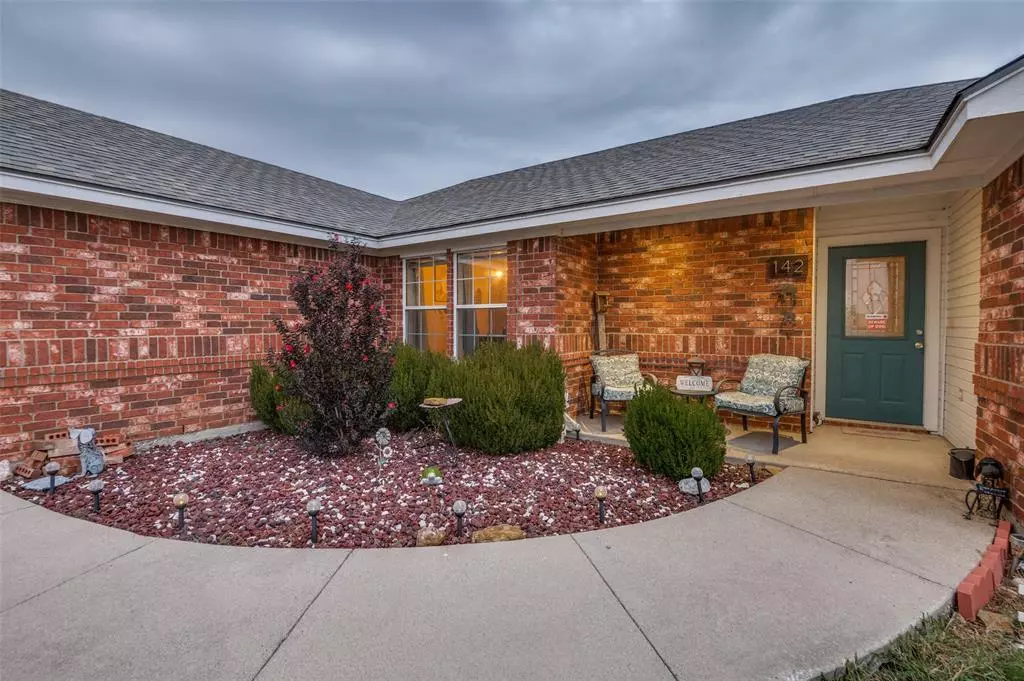$347,000
For more information regarding the value of a property, please contact us for a free consultation.
3 Beds
2 Baths
1,378 SqFt
SOLD DATE : 12/23/2024
Key Details
Property Type Single Family Home
Sub Type Single Family Residence
Listing Status Sold
Purchase Type For Sale
Square Footage 1,378 sqft
Price per Sqft $251
Subdivision Prairie Vista Estates
MLS Listing ID 20713274
Sold Date 12/23/24
Style Traditional
Bedrooms 3
Full Baths 2
HOA Y/N None
Year Built 2005
Annual Tax Amount $3,802
Lot Size 1.123 Acres
Acres 1.123
Property Description
This beautifully maintained traditional-style home boasts a stunning outdoor pergola with wooden beams covering a nice bonus sized concrete patio—perfect for morning coffee or evening relaxation. The home comes with an Active, transferable Home Warranty through America's Preferred Home Warranty and provides coverage for essential systems and appliances. In addition, the seller added an extended concrete driveway, offering extra parking. Inside is an open floor plan featuring a family room and modern fireplace, kitchen and dining area ideal for family gatherings. Situated on an acre lot in a quiet, sought after neighborhood.
Location
State TX
County Wise
Direction See GPS driving instruction.
Rooms
Dining Room 1
Interior
Interior Features Cable TV Available, Decorative Lighting, Pantry, Walk-In Closet(s)
Heating Electric, Fireplace(s)
Cooling Ceiling Fan(s), Central Air, Electric
Flooring Luxury Vinyl Plank, Tile
Fireplaces Number 1
Fireplaces Type Gas, Living Room
Appliance Electric Cooktop, Electric Oven, Electric Range, Microwave, Refrigerator
Heat Source Electric, Fireplace(s)
Laundry Electric Dryer Hookup, Utility Room, Full Size W/D Area, Washer Hookup
Exterior
Exterior Feature Other
Garage Spaces 2.0
Fence Chain Link
Utilities Available Cable Available, City Water, Concrete, Electricity Available, Electricity Connected, Outside City Limits, Overhead Utilities, Phone Available, Septic, Sewer Not Available
Roof Type Composition
Garage Yes
Building
Lot Description Acreage
Story One
Foundation Slab
Level or Stories One
Structure Type Brick
Schools
Elementary Schools Carson
Middle Schools Mccarroll
High Schools Decatur
School District Decatur Isd
Others
Restrictions None
Ownership Olivia Bojanczyk
Acceptable Financing Cash, Conventional, FHA, USDA Loan, VA Loan
Listing Terms Cash, Conventional, FHA, USDA Loan, VA Loan
Financing Cash
Read Less Info
Want to know what your home might be worth? Contact us for a FREE valuation!

Our team is ready to help you sell your home for the highest possible price ASAP

©2025 North Texas Real Estate Information Systems.
Bought with Michael Petersen • Robert Slack LLC
Find out why customers are choosing LPT Realty to meet their real estate needs
Learn More About LPT Realty

