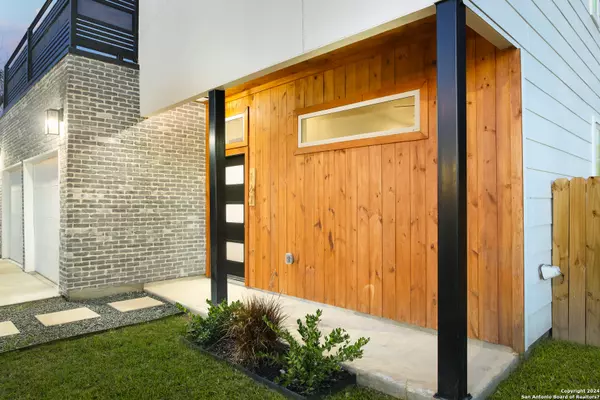2 Beds
3 Baths
1,910 SqFt
2 Beds
3 Baths
1,910 SqFt
Key Details
Property Type Single Family Home
Sub Type Single Residential
Listing Status Active
Purchase Type For Sale
Square Footage 1,910 sqft
Price per Sqft $221
Subdivision Near Eastside
MLS Listing ID 1729438
Style Two Story
Bedrooms 2
Full Baths 2
Half Baths 1
Construction Status New
Year Built 2023
Annual Tax Amount $3,712
Tax Year 2022
Property Description
Location
State TX
County Bexar
Area 1200
Rooms
Master Bathroom Main Level 11X7 Shower Only, Single Vanity
Master Bedroom Main Level 14X11 DownStairs, Walk-In Closet, Ceiling Fan, Full Bath
Bedroom 2 Main Level 13X10
Living Room 2nd Level 26X16
Kitchen 2nd Level 15X15
Study/Office Room 2nd Level 7X5
Interior
Heating Central
Cooling One Central
Flooring Ceramic Tile, Laminate
Inclusions Washer Connection, Dryer Connection, Stove/Range, City Garbage service
Heat Source Electric
Exterior
Exterior Feature Deck/Balcony, Privacy Fence, Double Pane Windows
Parking Features Two Car Garage
Pool None
Amenities Available None
Roof Type Composition
Private Pool N
Building
Lot Description Corner, City View, Level
Foundation Slab
Sewer Sewer System
Water Water System
Construction Status New
Schools
Elementary Schools Bowden
Middle Schools Wheatley Emerson
High Schools Brackenridge
School District San Antonio I.S.D.
Others
Miscellaneous City Bus,Virtual Tour,Additional Bldr Warranty
Acceptable Financing Conventional, FHA, VA, 1st Seller Carry, Cash, Investors OK
Listing Terms Conventional, FHA, VA, 1st Seller Carry, Cash, Investors OK
Find out why customers are choosing LPT Realty to meet their real estate needs
Learn More About LPT Realty






