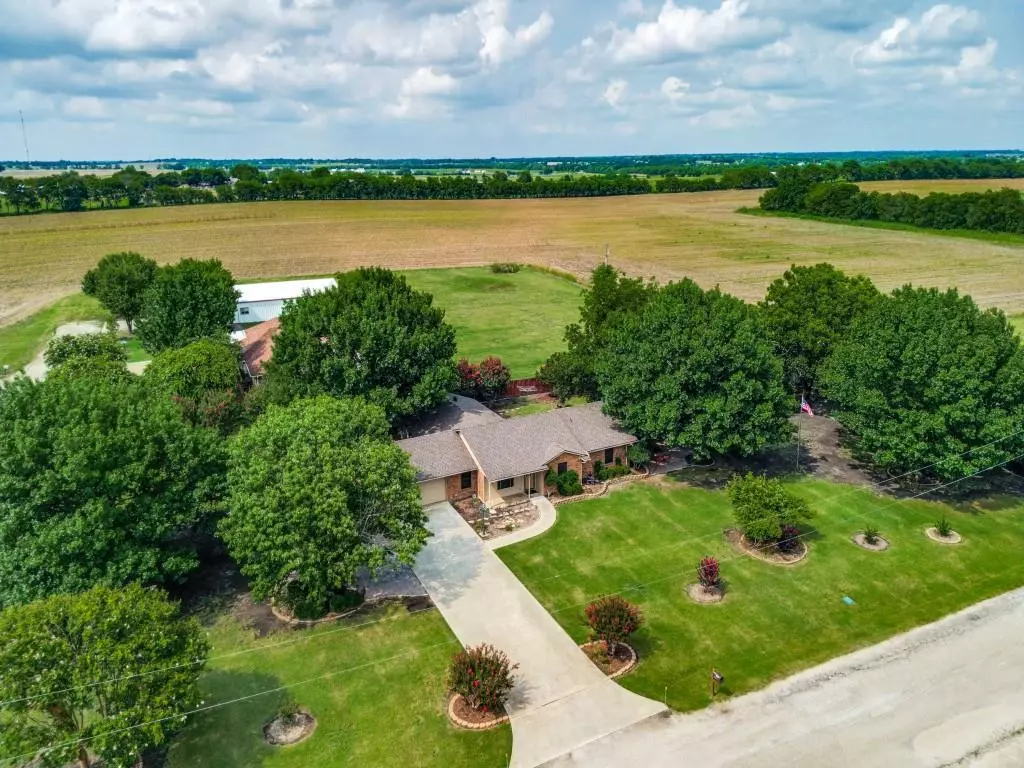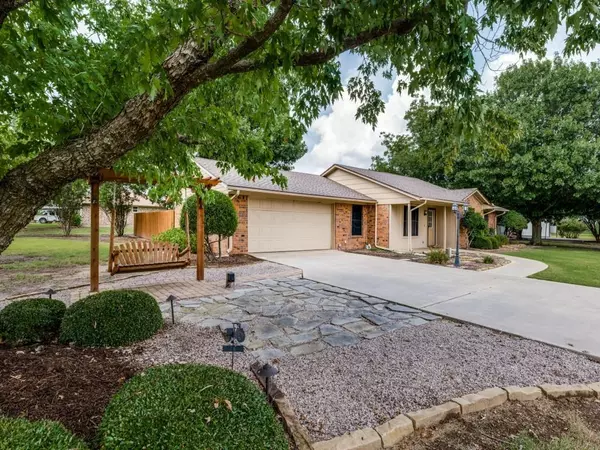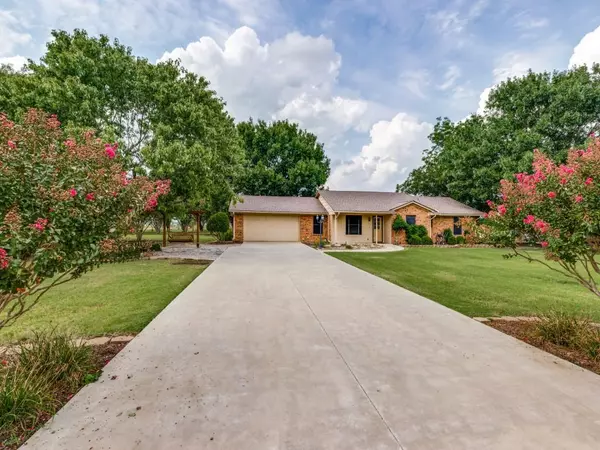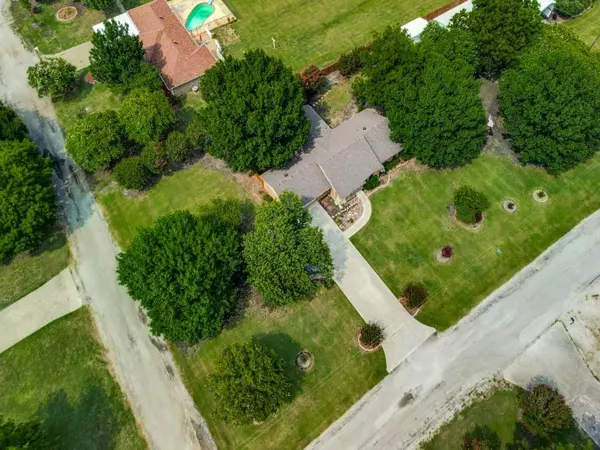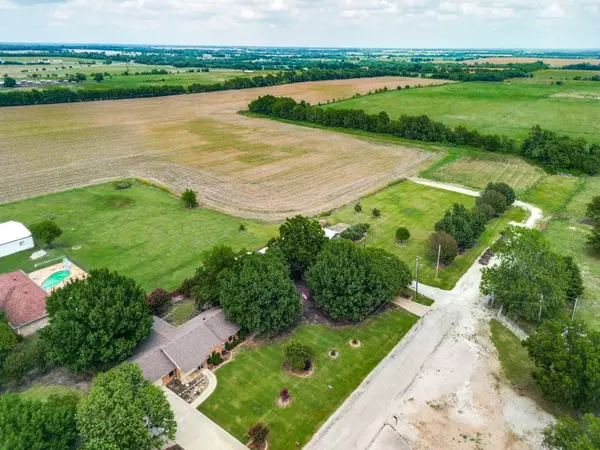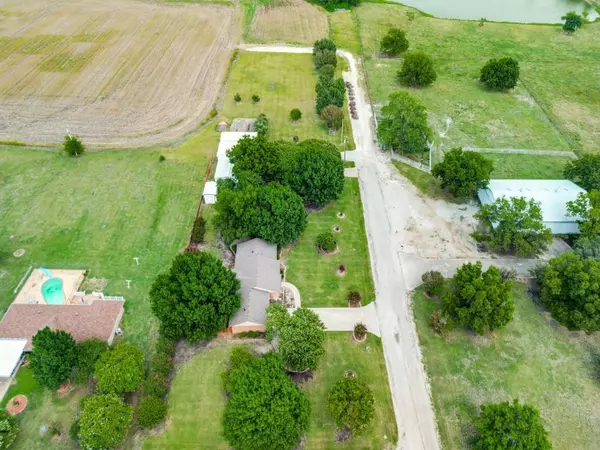4 Beds
3 Baths
2,160 SqFt
4 Beds
3 Baths
2,160 SqFt
Key Details
Property Type Single Family Home
Sub Type Single Family Residence
Listing Status Active
Purchase Type For Sale
Square Footage 2,160 sqft
Price per Sqft $222
Subdivision Hollis Add
MLS Listing ID 20573484
Style Traditional
Bedrooms 4
Full Baths 3
HOA Y/N None
Year Built 1985
Annual Tax Amount $5,238
Lot Size 0.893 Acres
Acres 0.893
Property Description
New Roof Installed June 14, 2024.
Enjoy peaceful country living with all the conveniences of being inside the city limits! This beautifully landscaped home sits on a corner lot at the end of a dead-end street, offering privacy and no through traffic. With scenic views of acres of land, this property combines the best of both worlds – close to town yet surrounded by nature.
Key Features:
4 Bedrooms - 3 Full Bathrooms *
24x40 Workshop with electric, water, and 8'x10' garage door *
Detached 10'x18' Site Built Metal Storage Building with treated wood flooring *
Fourth Bedroom (24'x24' addition) – Includes a full bathroom, walk-in closet, and an exterior door. This spacious room can serve as a primary bedroom, game room, great room, or even separate living quarters *
5-Ton Rheem HVAC System *
New Hot Water Heater (installed February 2024) *
New Carpet in the primary bedroom (installed July 2024) *
For additional storage or workshop space, the 24x40 workshop is perfect for hobbies, while the metal storage building provides extra room for tools or equipment. A great opportunity to purchase an additional lot on the east side, complete with an RV carport (agents: see private remarks for details).
Located approximately 30 minutes from McKinney, Sherman, and Greenville, you get the serenity of small-town living with quick access to all the amenities these cities offer. Also see neighboring lot listed MLS #20773461 - Address (TBD) 00 N Mustang
Location
State TX
County Fannin
Direction From McKinney: US-75, Exit 44 for TX-121 N toward Bonham, Exit US-69 ramp to Whitewright-Leonard, turn right onto US-69 S towards Leonard. In Leonard turn left onto E Palamino Dr. Last house on left, sign on property.
Rooms
Dining Room 1
Interior
Interior Features Decorative Lighting, Eat-in Kitchen, Walk-In Closet(s)
Heating Central, Electric
Cooling Attic Fan, Ceiling Fan(s), Central Air, Electric
Flooring Carpet, Ceramic Tile, Hardwood
Appliance Dishwasher, Electric Range, Electric Water Heater, Microwave, Vented Exhaust Fan
Heat Source Central, Electric
Laundry Electric Dryer Hookup, Full Size W/D Area, Washer Hookup
Exterior
Garage Spaces 3.0
Fence Privacy, Wood
Utilities Available Asphalt, City Sewer, City Water, Concrete, Electricity Connected
Roof Type Composition
Total Parking Spaces 3
Garage Yes
Building
Lot Description Corner Lot, Landscaped, Lrg. Backyard Grass, Many Trees
Story One
Foundation Slab
Level or Stories One
Schools
Elementary Schools Leonard
High Schools Leonard
School District Leonard Isd
Others
Restrictions Other
Ownership Danny and Susan Lewis
Acceptable Financing Cash, Conventional, FHA
Listing Terms Cash, Conventional, FHA

Find out why customers are choosing LPT Realty to meet their real estate needs
Learn More About LPT Realty

