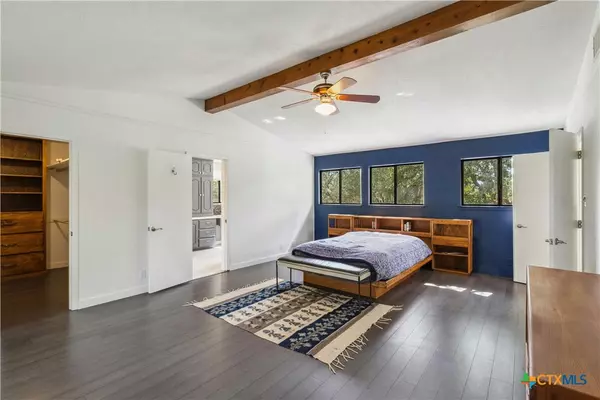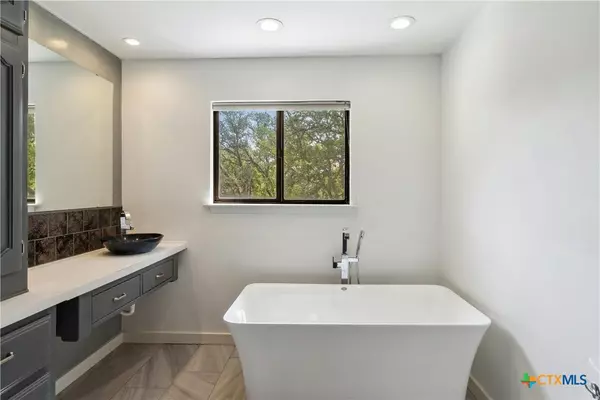2 Beds
2 Baths
2,198 SqFt
2 Beds
2 Baths
2,198 SqFt
Key Details
Property Type Single Family Home
Sub Type Single Family Residence
Listing Status Active
Purchase Type For Sale
Square Footage 2,198 sqft
Price per Sqft $293
Subdivision Siesta Verde
MLS Listing ID 544862
Style Contemporary/Modern,Hill Country
Bedrooms 2
Full Baths 2
Construction Status Resale
HOA Y/N No
Year Built 1984
Lot Size 5.190 Acres
Acres 5.19
Property Description
Stunning Mid-Century Style Hill Country Home on 5.2 Secluded Acres
Siesta Verde has NO HOA.
This private sanctuary offers breathtaking views of the natural landscape. The grand living area features a beamed cathedral ceiling and floor-to-ceiling stone fireplace surrounded by equally expansive windows. The gas fireplace includes a heatilator and battery ignition for reliable warmth if the power goes out.
The gourmet kitchen is perfect for chefs, with elegant granite countertops, gas cooktop, wall ovens, and custom storage, including an amazing triple-layered pantry. A breakfast area and separate formal dining room are fabulous for entertaining. The home offers two potential owner's suites, one on the main level and one on the second floor. The primary suite on the second level feels like a treehouse. A connected large updated bathroom has separate custom vanities, tiled shower, and a modern, freestanding soaking tub. Two walk-in closets and a built-in dresser provide plenty of storage and organization. French doors lead to a spacious, private balcony with a great hot tub and gorgeous hill country views.
Custom-designed iron stair rails, beautiful leaded glass front door, and hard surface flooring throughout add to the home's charm. Outdoor areas include a covered patio accessible from the living area, a gravel seating area between the house and garage, raised garden beds with producing tomato plants, and a large fire pit perfect for gatherings. Wildlife enthusiasts will appreciate the 2 deer blinds and deer feeder for viewing.
The water well has a recently replaced pump, a septic system contains replaced drain lines, and a whole-house fan provides energy efficiency. The standing seam metal roof is highly resistant to hail. Situated only 6 miles from idyllic downtown San Marcos and Texas State University. Horses are welcome, making this property ideal for those seeking a peaceful, private, and sustainable lifestyle.
Location
State TX
County Hays
Interior
Interior Features Beamed Ceilings, Ceiling Fan(s), Cathedral Ceiling(s), Dining Area, Separate/Formal Dining Room, Double Vanity, Garden Tub/Roman Tub, Kitchen/Dining Combo, MultipleDining Areas, Multiple Closets, Recessed Lighting, Soaking Tub, Separate Shower, Upper Level Primary, Vanity, Walk-In Closet(s), Granite Counters, Pantry
Heating Central, Heat Pump, Multiple Heating Units
Cooling Heat Pump, 2 Units, Attic Fan
Flooring Concrete, Ceramic Tile, Laminate, Painted/Stained
Fireplaces Number 1
Fireplaces Type Blower Fan, Circulating, Living Room
Fireplace Yes
Appliance Dishwasher, Gas Cooktop, Disposal, Oven, Range Hood, Vented Exhaust Fan, Water Heater, Some Gas Appliances, Built-In Oven, Microwave
Laundry Lower Level, Laundry Room, Laundry Tub, Sink
Exterior
Exterior Feature Awning(s), Balcony, Lighting, Porch, Patio, Private Yard, Propane Tank - Owned
Parking Features Detached, Garage, Garage Faces Side
Garage Spaces 2.0
Garage Description 2.0
Fence None
Pool None
Community Features None
Utilities Available Electricity Available, Propane
View Y/N No
Water Access Desc Private,Well
View None
Roof Type Metal
Porch Balcony, Covered, Patio, Porch
Building
Story 2
Entry Level Two
Foundation Slab
Sewer Septic Tank
Water Private, Well
Architectural Style Contemporary/Modern, Hill Country
Level or Stories Two
Additional Building Outbuilding
Construction Status Resale
Schools
Elementary Schools Hernandez Elementary
Middle Schools Doris Miller Middle School
High Schools San Marcos High School
School District San Marcos Cisd
Others
Tax ID R42110
Acceptable Financing Cash, Conventional, FHA, Texas Vet, VA Loan
Listing Terms Cash, Conventional, FHA, Texas Vet, VA Loan

Find out why customers are choosing LPT Realty to meet their real estate needs
Learn More About LPT Realty






