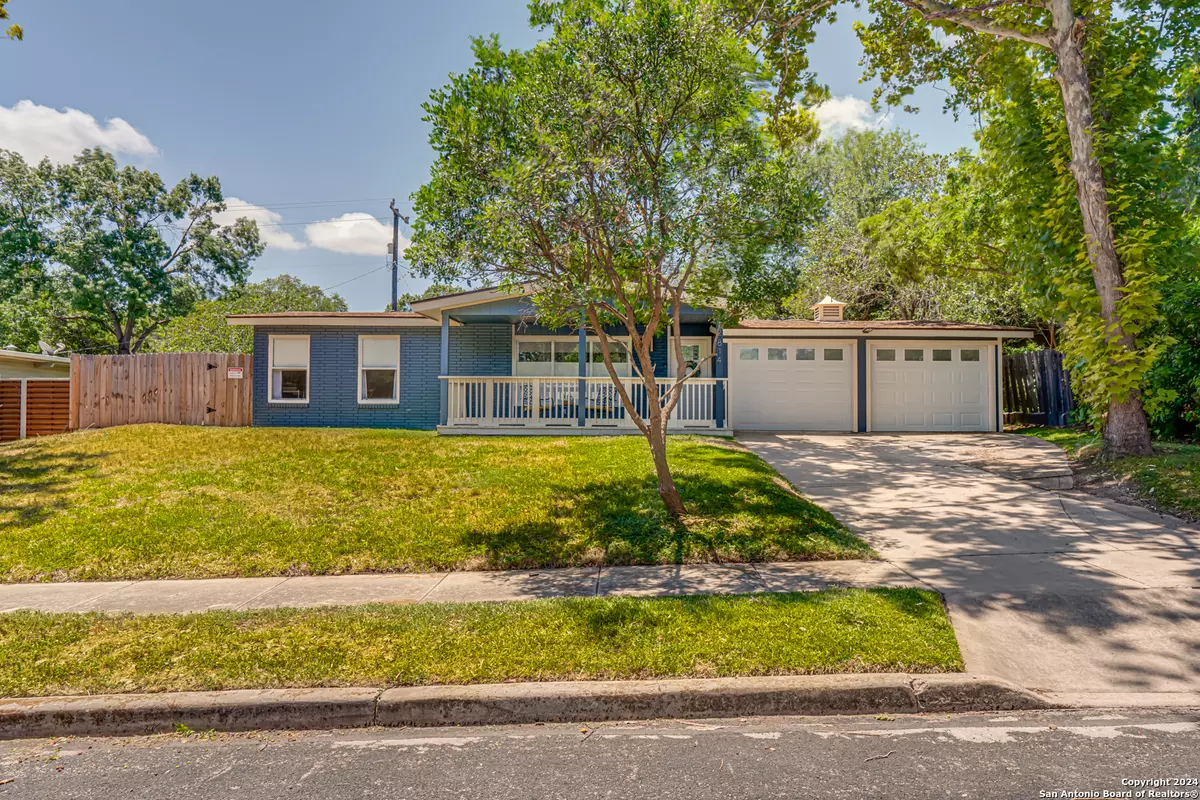3 Beds
2 Baths
1,368 SqFt
3 Beds
2 Baths
1,368 SqFt
Key Details
Property Type Single Family Home
Sub Type Single Residential
Listing Status Active
Purchase Type For Sale
Square Footage 1,368 sqft
Price per Sqft $263
Subdivision Northwood
MLS Listing ID 1790316
Style One Story
Bedrooms 3
Full Baths 2
Construction Status Pre-Owned
Year Built 1957
Annual Tax Amount $7,404
Tax Year 2024
Lot Size 9,147 Sqft
Property Description
Location
State TX
County Bexar
Area 1300
Rooms
Master Bathroom Main Level 5X12 Shower Only, Separate Vanity
Master Bedroom Main Level 11X12 Multi-Closets, Ceiling Fan, Full Bath
Bedroom 2 Main Level 11X11
Bedroom 3 Main Level 10X11
Living Room Main Level 11X19
Dining Room Main Level 8X15
Kitchen Main Level 10X14
Family Room Main Level 13X17
Interior
Heating Central
Cooling One Central
Flooring Laminate
Inclusions Ceiling Fans, Washer Connection, Dryer Connection, Cook Top, Stove/Range, Refrigerator, Disposal, Dishwasher
Heat Source Natural Gas
Exterior
Parking Features Two Car Garage, Attached
Pool None
Amenities Available Park/Playground
Roof Type Composition
Private Pool N
Building
Foundation Slab
Sewer Sewer System, City
Water Water System, City
Construction Status Pre-Owned
Schools
Elementary Schools Northwood
Middle Schools Garner
High Schools Macarthur
School District North East I.S.D
Others
Acceptable Financing Conventional, FHA, VA, Cash
Listing Terms Conventional, FHA, VA, Cash
Find out why customers are choosing LPT Realty to meet their real estate needs
Learn More About LPT Realty






