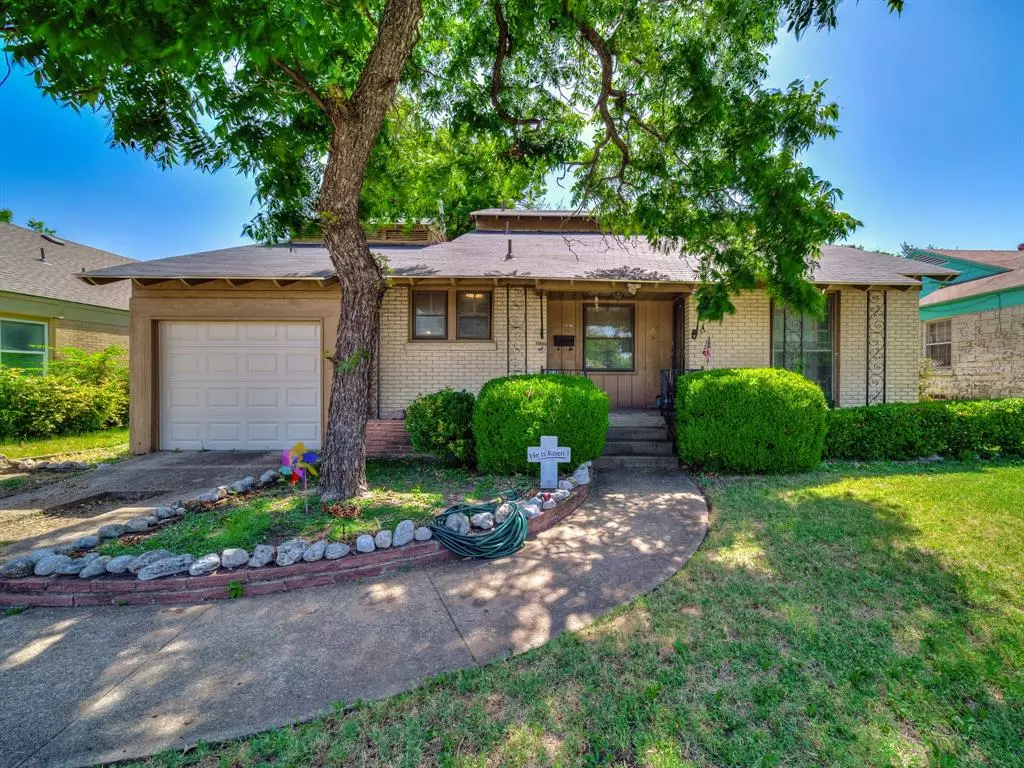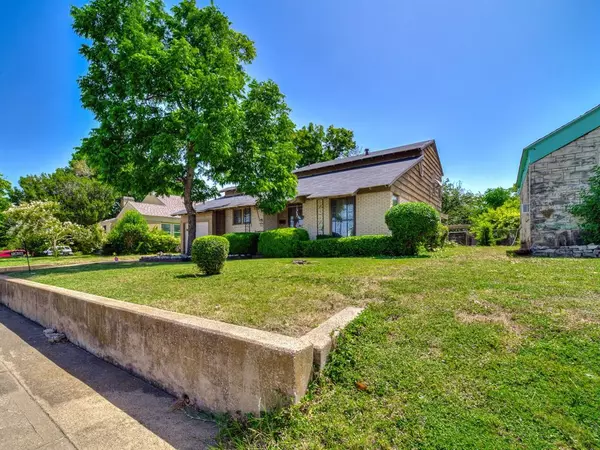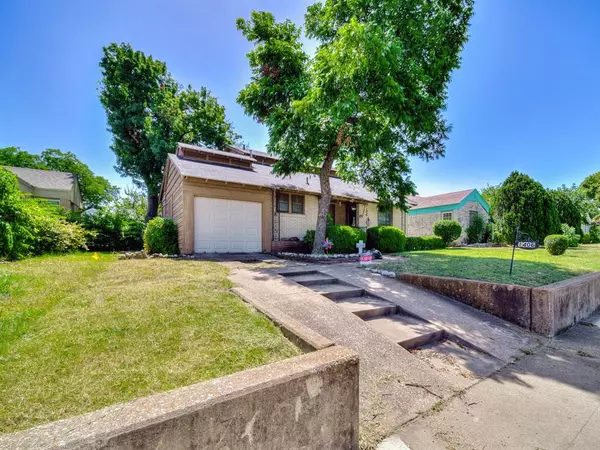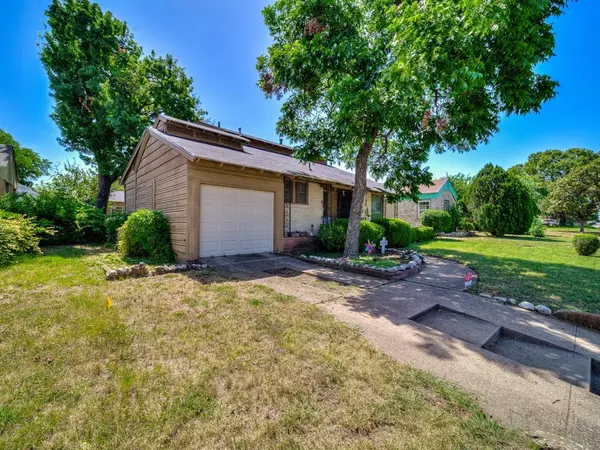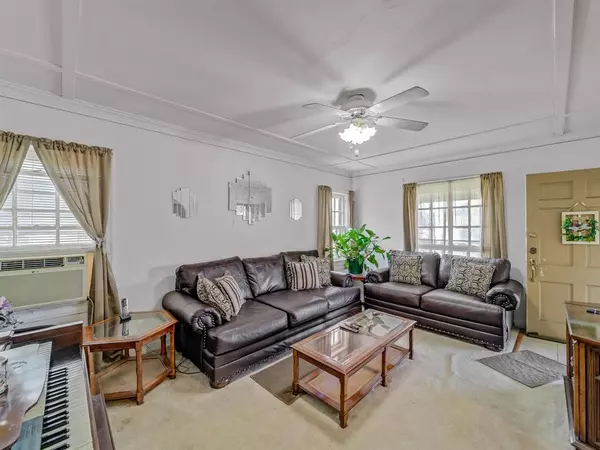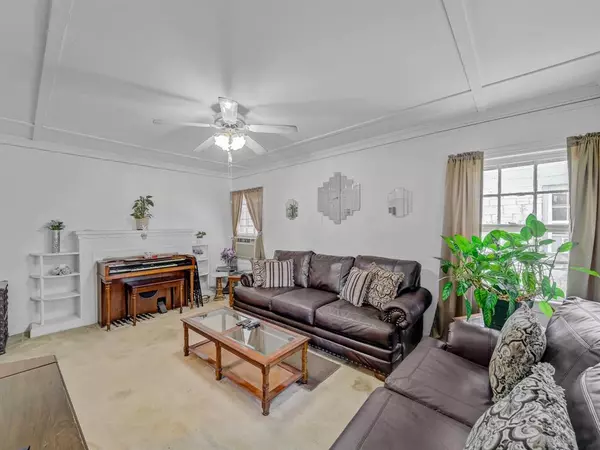
3 Beds
2 Baths
1,754 SqFt
3 Beds
2 Baths
1,754 SqFt
Key Details
Property Type Single Family Home
Sub Type Single Family Residence
Listing Status Active Option Contract
Purchase Type For Sale
Square Footage 1,754 sqft
Price per Sqft $159
Subdivision Trinity Heights 04
MLS Listing ID 20655247
Style Early American
Bedrooms 3
Full Baths 2
HOA Y/N None
Year Built 1941
Annual Tax Amount $6,164
Lot Size 6,926 Sqft
Acres 0.159
Property Description
Welcome to Oak Cliff! This classic 3-bedroom, 2-bathroom gem boasts 1,750 square feet right in the heart of Dallas. All of the bedrooms are spacious, there is a formal dining room, a cozy den, and vintage styling touches throughout. The icing on the cake is the Accessory unit in the back with an additional 500 sq ft that has a double garage door, its own power, water, sewer and separate entrance driveway off of Maryland Avenue. This is perfect for a workshop, art studio, place to run a home business or an in-law suite. Come and check it out before its too late.
Location
State TX
County Dallas
Direction From downtown Dallas take I-35E South and exit onto S. Ewing Avenue. Turn left onto S Ewing Ave. Turn right onto Edgemont Ave. Turn right onto S Marsalis Ave. Home is on the right.
Rooms
Dining Room 1
Interior
Interior Features Cable TV Available, High Speed Internet Available
Heating Central
Cooling Central Air
Flooring Carpet, Wood
Fireplaces Number 1
Fireplaces Type Gas
Appliance Gas Cooktop, Gas Oven
Heat Source Central
Exterior
Garage Spaces 1.0
Carport Spaces 2
Utilities Available City Sewer, City Water
Roof Type Composition
Total Parking Spaces 1
Garage Yes
Building
Story One and One Half
Foundation Pillar/Post/Pier
Level or Stories One and One Half
Structure Type Brick
Schools
Elementary Schools Cedar Crest
High Schools Roosevelt
School District Dallas Isd
Others
Senior Community 1
Ownership See offer instructions
Acceptable Financing Cash, Conventional, FHA, Texas Vet, VA Loan
Listing Terms Cash, Conventional, FHA, Texas Vet, VA Loan


Find out why customers are choosing LPT Realty to meet their real estate needs
Learn More About LPT Realty

