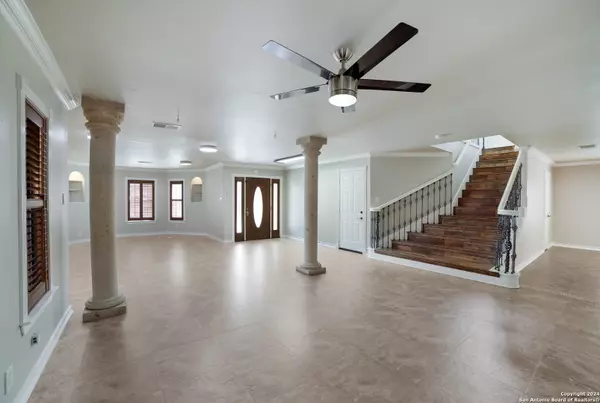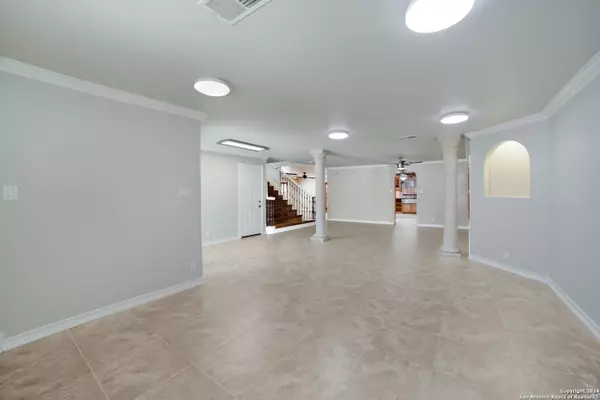4 Beds
3 Baths
3,478 SqFt
4 Beds
3 Baths
3,478 SqFt
Key Details
Property Type Single Family Home
Sub Type Single Residential
Listing Status Active
Purchase Type For Sale
Square Footage 3,478 sqft
Price per Sqft $125
Subdivision Redland Woods
MLS Listing ID 1793878
Style Two Story
Bedrooms 4
Full Baths 2
Half Baths 1
Construction Status Pre-Owned
HOA Fees $275/ann
Year Built 1996
Annual Tax Amount $10,904
Tax Year 2023
Lot Size 10,149 Sqft
Property Description
Location
State TX
County Bexar
Area 1802
Rooms
Master Bathroom 2nd Level 14X9 Shower Only, Separate Vanity
Master Bedroom 2nd Level 32X25 Upstairs, Outside Access, Walk-In Closet, Ceiling Fan
Bedroom 2 2nd Level 18X14
Bedroom 3 2nd Level 14X12
Bedroom 4 2nd Level 14X12
Living Room Main Level 22X14
Dining Room Main Level 14X12
Kitchen Main Level 19X16
Family Room Main Level 21X16
Interior
Heating Central
Cooling One Central
Flooring Ceramic Tile, Wood
Inclusions Ceiling Fans, Washer Connection, Dryer Connection, Cook Top, Built-In Oven, Microwave Oven, Gas Cooking, Refrigerator, Disposal, Dishwasher, Solid Counter Tops, Custom Cabinets
Heat Source Electric
Exterior
Exterior Feature Patio Slab, Covered Patio, Deck/Balcony, Privacy Fence, Mature Trees
Parking Features Converted Garage
Pool None
Amenities Available Park/Playground, Jogging Trails
Roof Type Composition
Private Pool N
Building
Lot Description Mature Trees (ext feat)
Foundation Slab
Water Water System
Construction Status Pre-Owned
Schools
Elementary Schools Bulverde Creek
Middle Schools Tejeda
High Schools Johnson
School District North East I.S.D
Others
Acceptable Financing Conventional, FHA, VA, Cash
Listing Terms Conventional, FHA, VA, Cash
Find out why customers are choosing LPT Realty to meet their real estate needs
Learn More About LPT Realty






