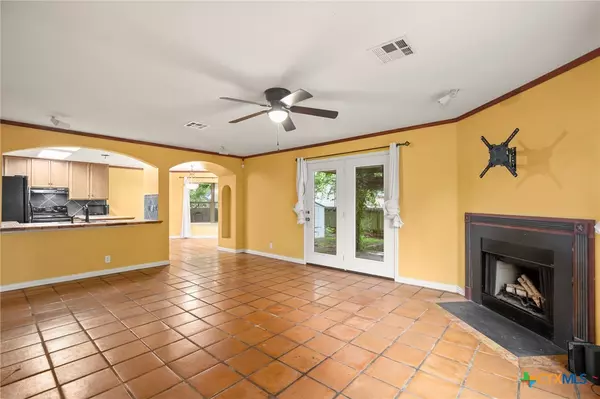3 Beds
3 Baths
2,154 SqFt
3 Beds
3 Baths
2,154 SqFt
Key Details
Property Type Single Family Home
Sub Type Single Family Residence
Listing Status Active
Purchase Type For Sale
Square Footage 2,154 sqft
Price per Sqft $164
MLS Listing ID 555354
Style Craftsman,Contemporary/Modern
Bedrooms 3
Full Baths 2
Half Baths 1
Construction Status Resale
HOA Y/N No
Year Built 2003
Lot Size 6,708 Sqft
Acres 0.154
Property Description
BEDROOMS: Enjoy the comfort of three generously sized bedrooms, each designed with relaxation in mind. The master suite is a private retreat, complete with a luxurious en-suite bathroom and ample closet space.
BATHROOMS: The home features 2.5 well-appointed bathrooms. The master bath includes a soaking tub with shower and a soothing ambiance, while the additional full bath and convenient half bath cater to the needs of your family and guests.
OFFICE: Whether you work from home or need a quiet space for study, the dedicated office provides a peaceful environment to focus and be productive.
FLEX SPACE: Adapt to your lifestyle with a flexible space that can serve as a playroom, home gym, or hobby area. The possibilities are endless!
LIVING AREAS: The open-concept living and dining areas are perfect for entertaining and everyday living, boasting natural light and a warm, welcoming atmosphere.
YARD: Step outside to a verdant yard that offers plenty of room for outdoor activities and relaxation. The outdoor space provides a serene backdrop for enjoying your morning coffee or hosting gatherings with friends and family.
ADDITINAL HIGHLIGHTS:
Attached garage with additional storage
Proximity to local amenities, parks, and schools including Texas State University.
This home seamlessly combines functionality with elegance, offering a harmonious living experience in a desirable location. Don’t miss your chance to make this exceptional property your own!
Location
State TX
County Hays
Direction Northwest
Interior
Interior Features Ceiling Fan(s), Eat-in Kitchen, Home Office, Open Floorplan, See Remarks, Soaking Tub, Tub Shower, Vanity, Walk-In Closet(s), Kitchen Island, Kitchen/Family Room Combo, Kitchen/Dining Combo, Pantry, Walk-In Pantry
Heating Electric, Fireplace(s)
Cooling Central Air
Flooring Carpet, Tile, Vinyl
Fireplaces Number 1
Fireplaces Type Living Room
Fireplace Yes
Appliance Dryer, Electric Range, Washer
Laundry Electric Dryer Hookup, Inside, Main Level
Exterior
Exterior Feature Porch, Water Feature
Parking Features Attached, Garage Faces Front, Garage
Garage Spaces 1.0
Garage Description 1.0
Fence Back Yard, Wood
Pool None
Community Features None, Sidewalks
Utilities Available Electricity Available, Trash Collection Public
View Y/N No
Water Access Desc Not Connected (at lot),Public
View None
Roof Type Composition,Shingle
Porch Covered, Porch
Building
Faces Northwest
Story 2
Entry Level Two
Foundation Slab
Sewer Not Connected (at lot), Public Sewer
Water Not Connected (at lot), Public
Architectural Style Craftsman, Contemporary/Modern
Level or Stories Two
Additional Building Pergola
Construction Status Resale
Schools
Elementary Schools Crockett Elementary
Middle Schools Doris Miller Middle School
High Schools San Marcos High School
School District San Marcos Cisd
Others
Tax ID R103876
Acceptable Financing Cash, Conventional, FHA, USDA Loan, VA Loan
Listing Terms Cash, Conventional, FHA, USDA Loan, VA Loan

Find out why customers are choosing LPT Realty to meet their real estate needs
Learn More About LPT Realty






