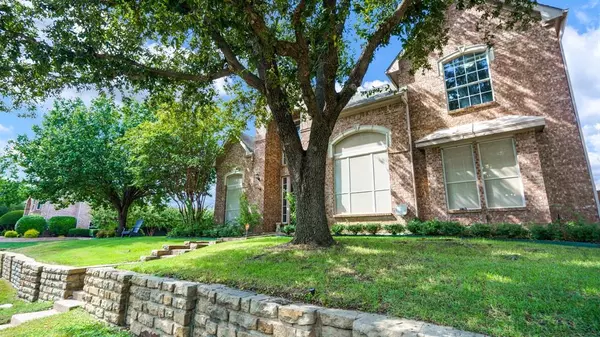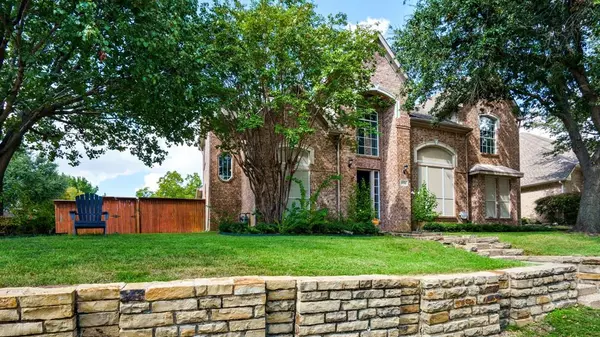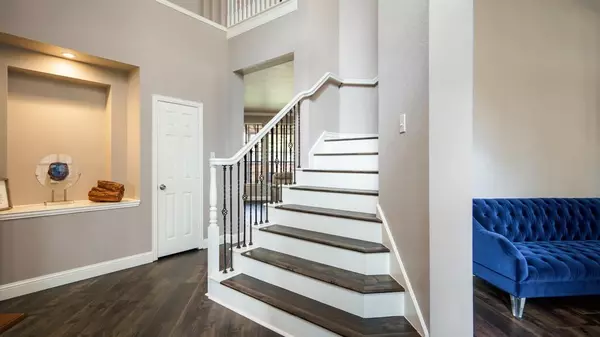
4 Beds
4 Baths
3,385 SqFt
4 Beds
4 Baths
3,385 SqFt
Key Details
Property Type Single Family Home
Sub Type Single Family Residence
Listing Status Active
Purchase Type For Sale
Square Footage 3,385 sqft
Price per Sqft $214
Subdivision Hollows Vly Ranch Sec 03
MLS Listing ID 20733295
Bedrooms 4
Full Baths 4
HOA Fees $950/ann
HOA Y/N Mandatory
Year Built 1994
Annual Tax Amount $13,760
Lot Size 9,670 Sqft
Acres 0.222
Property Description
Step inside to discover three elegantly appointed living areas, perfect for relaxation or hosting gatherings. The expansive kitchen features modern amenities and two dining areas, including a charming breakfast nook with Wine Bar, custom cabinets, and Bay windows that flood the space with natural light.
The out door is equally impressive, with a vast backyard surrounded by landscaping and a beautifully manicured front yard
With proximity to parks, Coppell ISD Don’t miss the opportunity to make this lBeautiful and spacious home yours!
Location
State TX
County Dallas
Direction Driving towards N Macharthur, turn left(west) on Valley Ranch PKWY W then right on Stone Gate, right on Wolf Creek property on the left(first corner house).
Rooms
Dining Room 2
Interior
Interior Features Cable TV Available, Decorative Lighting, High Speed Internet Available, Loft, Pantry, Walk-In Closet(s)
Heating Central, Natural Gas, Zoned
Cooling Ceiling Fan(s), Central Air, Zoned
Fireplaces Number 1
Fireplaces Type Living Room
Appliance Dishwasher, Disposal, Electric Oven, Electric Range, Double Oven
Heat Source Central, Natural Gas, Zoned
Exterior
Garage Spaces 2.0
Utilities Available City Sewer, City Water
Total Parking Spaces 2
Garage Yes
Building
Story Two
Level or Stories Two
Schools
Elementary Schools Valleyranc
Middle Schools Coppelleas
High Schools Coppell
School District Coppell Isd
Others
Ownership Smith
Acceptable Financing Cash, Conventional, FHA, VA Loan
Listing Terms Cash, Conventional, FHA, VA Loan


Find out why customers are choosing LPT Realty to meet their real estate needs
Learn More About LPT Realty






