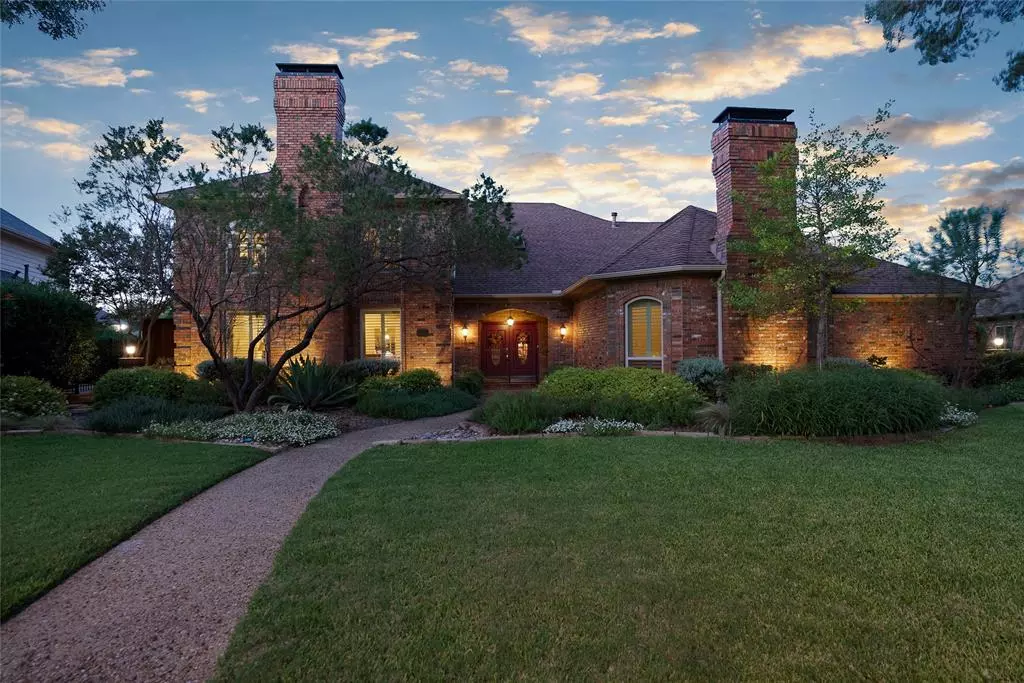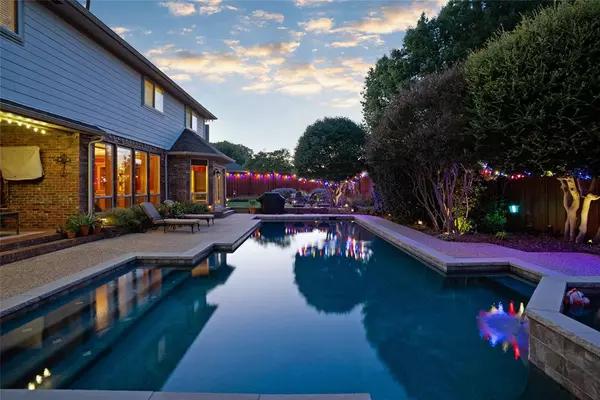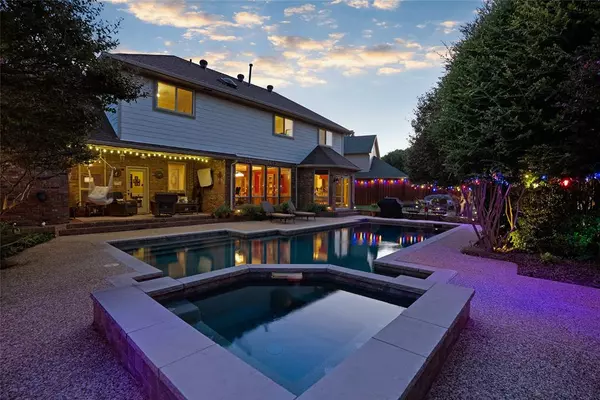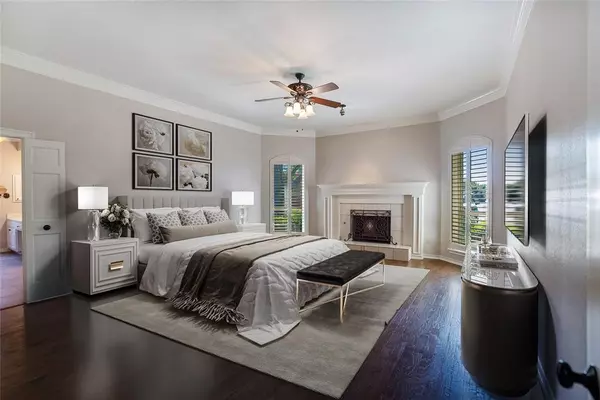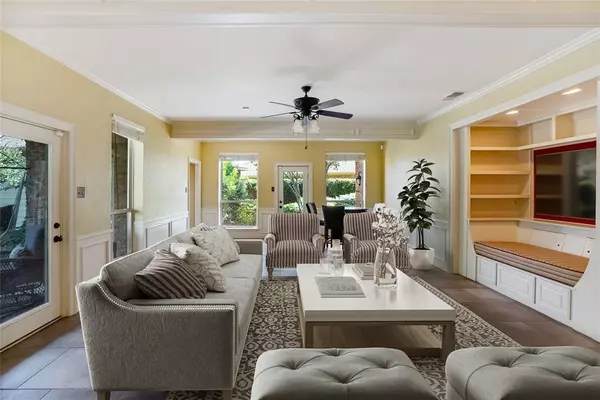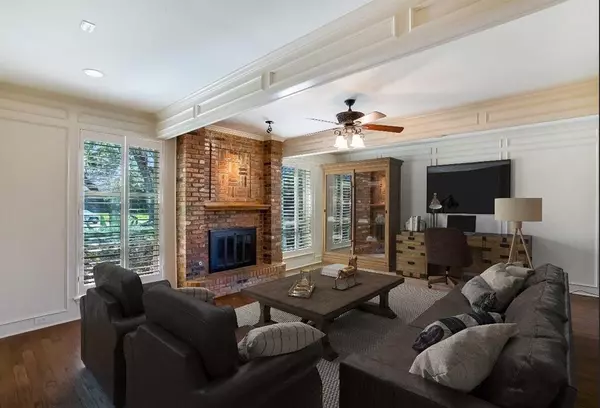4 Beds
4 Baths
3,971 SqFt
4 Beds
4 Baths
3,971 SqFt
Key Details
Property Type Single Family Home
Sub Type Single Family Residence
Listing Status Active
Purchase Type For Sale
Square Footage 3,971 sqft
Price per Sqft $220
Subdivision Hunters Glen Estates Vii
MLS Listing ID 20761946
Style Traditional
Bedrooms 4
Full Baths 3
Half Baths 1
HOA Fees $50/ann
HOA Y/N Voluntary
Year Built 1983
Annual Tax Amount $10,338
Lot Size 0.320 Acres
Acres 0.32
Property Description
Inside, timeless charm shines with rich hardwood floors, intricate wainscoting, & a layout designed for effortless entertaining. An expansive study den & a mixed-media room offer flexibility as your needs evolve, while the kitchen, dining room, & living room provide stunning views of your backyard oasis. Known for hosting lively Oktoberfest celebrations, this home comfortably accommodates over 100 guests with its seamless indoor-outdoor flow.
The outdoor retreat is complete with a board-on-board high fence ensuring a sense of serenity, making it perfect for unwinding. The spacious three-car garage offers added practicality with its extended depth and extra space for storage or a workshop. Located in Hunters Glen, you'll have access to top-rated Plano ISD schools, parks, trails, & the Jack Carter Water Park. Schedule your private showing today & watch the Grand Video Tour on YouTube to fully explore this one-of-a-kind home!
Location
State TX
County Collin
Direction From Spring Creek, go North on Old Orchard, turn left on Rothland, right on April Way.
Rooms
Dining Room 2
Interior
Interior Features Cable TV Available, Chandelier, Decorative Lighting, Double Vanity, Eat-in Kitchen, Granite Counters, High Speed Internet Available, Kitchen Island, Natural Woodwork, Pantry, Smart Home System, Wainscoting, Walk-In Closet(s)
Heating Central, Natural Gas, Zoned
Cooling Ceiling Fan(s), Central Air, Electric, Zoned
Flooring Carpet, Ceramic Tile, Combination, Hardwood, Tile
Fireplaces Number 2
Fireplaces Type Bedroom, Brick, Den, Gas, Master Bedroom
Equipment Irrigation Equipment
Appliance Dishwasher, Disposal, Dryer, Electric Cooktop, Electric Oven, Microwave, Double Oven, Refrigerator, Vented Exhaust Fan, Washer
Heat Source Central, Natural Gas, Zoned
Laundry Electric Dryer Hookup, Utility Room, Full Size W/D Area, Washer Hookup
Exterior
Exterior Feature Covered Patio/Porch, Fire Pit, Garden(s), Rain Gutters, Lighting, Private Yard
Garage Spaces 3.0
Fence Back Yard, Fenced, Gate, High Fence, Privacy, Wood
Pool In Ground, Lap, Outdoor Pool, Pool/Spa Combo, Private, Waterfall
Utilities Available Alley, City Sewer, City Water, Concrete, Curbs, Individual Gas Meter, Sidewalk, Underground Utilities
Roof Type Shingle
Garage Yes
Private Pool 1
Building
Lot Description Cul-De-Sac, Few Trees, Interior Lot, Landscaped, Lrg. Backyard Grass, Sprinkler System, Subdivision
Story Two
Foundation Slab
Level or Stories Two
Structure Type Brick,Frame,Siding
Schools
Elementary Schools Carlisle
Middle Schools Schimelpfe
High Schools Clark
School District Plano Isd
Others
Ownership On Record
Acceptable Financing Cash, Conventional, VA Loan
Listing Terms Cash, Conventional, VA Loan
Special Listing Condition Aerial Photo

Find out why customers are choosing LPT Realty to meet their real estate needs
Learn More About LPT Realty

