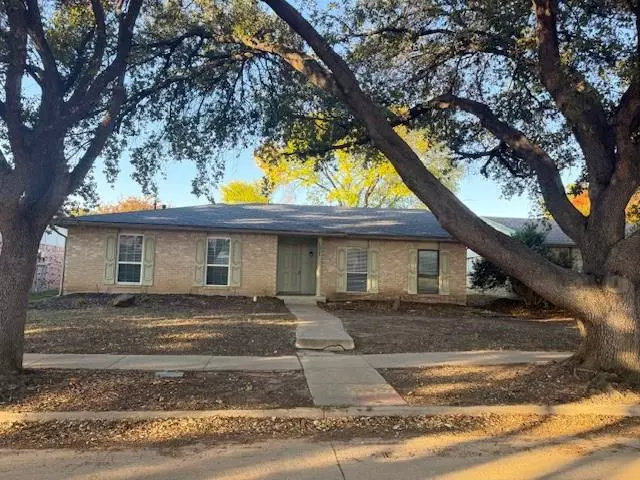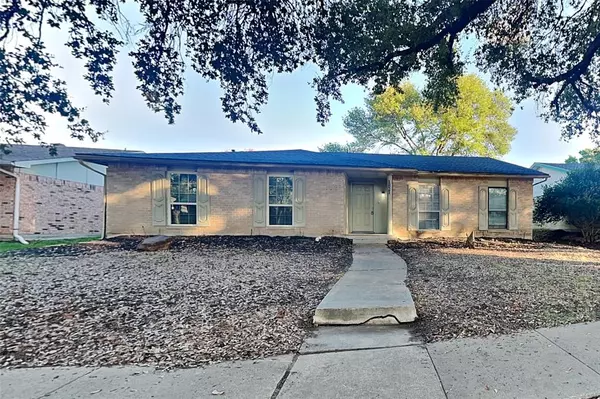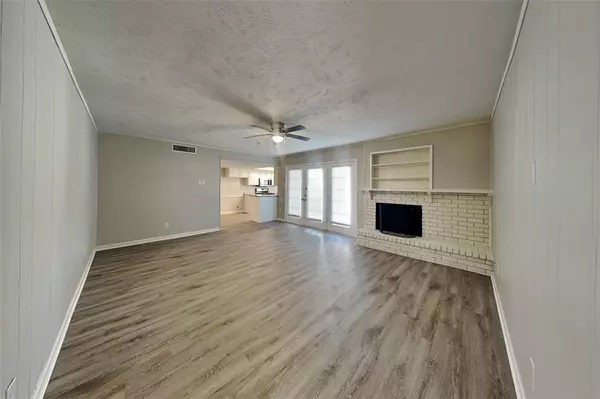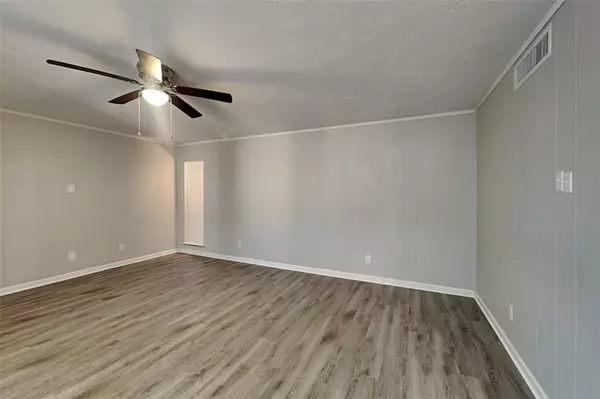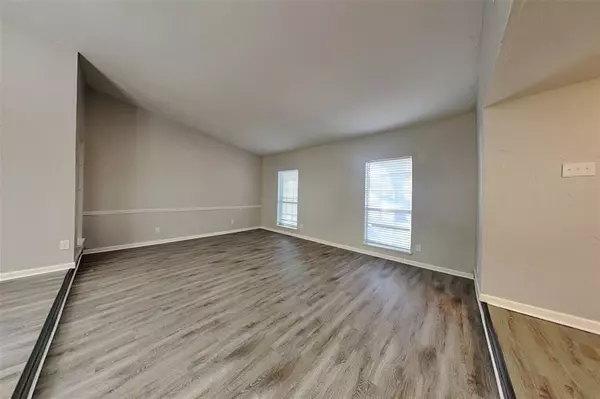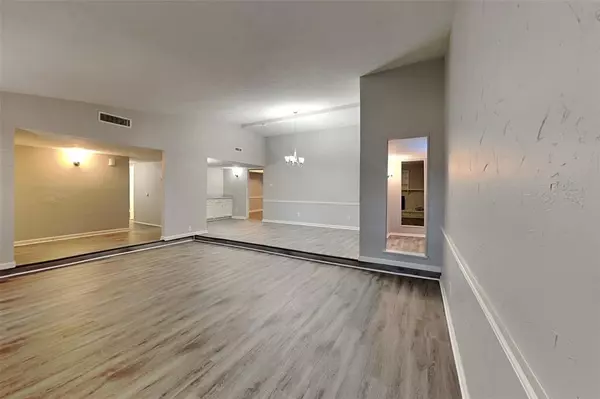4 Beds
2 Baths
2,111 SqFt
4 Beds
2 Baths
2,111 SqFt
Key Details
Property Type Single Family Home
Sub Type Single Family Residence
Listing Status Active
Purchase Type For Sale
Square Footage 2,111 sqft
Price per Sqft $174
Subdivision Woodlake 5
MLS Listing ID 20763129
Style Traditional
Bedrooms 4
Full Baths 2
HOA Y/N None
Year Built 1974
Annual Tax Amount $5,763
Lot Size 7,753 Sqft
Acres 0.178
Property Description
The kitchen is features sleek granite countertops, crisp white cabinets, and a gas stove. Separate living and dining areas offer versatile spaces for entertaining or relaxation. The family room, complete with a brick fireplace, opens to the backyard through a set of triple doors, perfect for indoor-outdoor living.
Speaking of outdoors, the backyard is a blank canvas waiting for your personal touch. A stamped concrete patio provides a great starting point for creating your own oasis. New roof – as of 2024!
Nature lovers will appreciate the proximity to Carrollton Blue Trail, just a short distance away. This home is ready for new memories – make it yours today!
Location
State TX
County Denton
Direction GPS
Rooms
Dining Room 2
Interior
Interior Features Cable TV Available, Eat-in Kitchen, Granite Counters
Heating Central
Cooling Central Air
Flooring Carpet, Vinyl
Fireplaces Number 1
Fireplaces Type Family Room, Living Room
Appliance Dishwasher, Gas Range, Microwave
Heat Source Central
Laundry Electric Dryer Hookup, Gas Dryer Hookup, Washer Hookup
Exterior
Garage Spaces 2.0
Utilities Available Cable Available, City Sewer, City Water
Roof Type Composition
Total Parking Spaces 2
Garage Yes
Building
Story One
Foundation Slab
Level or Stories One
Structure Type Brick
Schools
Elementary Schools Davis
Middle Schools Blalack
High Schools Creekview
School District Carrollton-Farmers Branch Isd
Others
Ownership ELEVER KASEI Co., Ltd.
Acceptable Financing Cash, Conventional, FHA, VA Loan
Listing Terms Cash, Conventional, FHA, VA Loan

Find out why customers are choosing LPT Realty to meet their real estate needs
Learn More About LPT Realty

