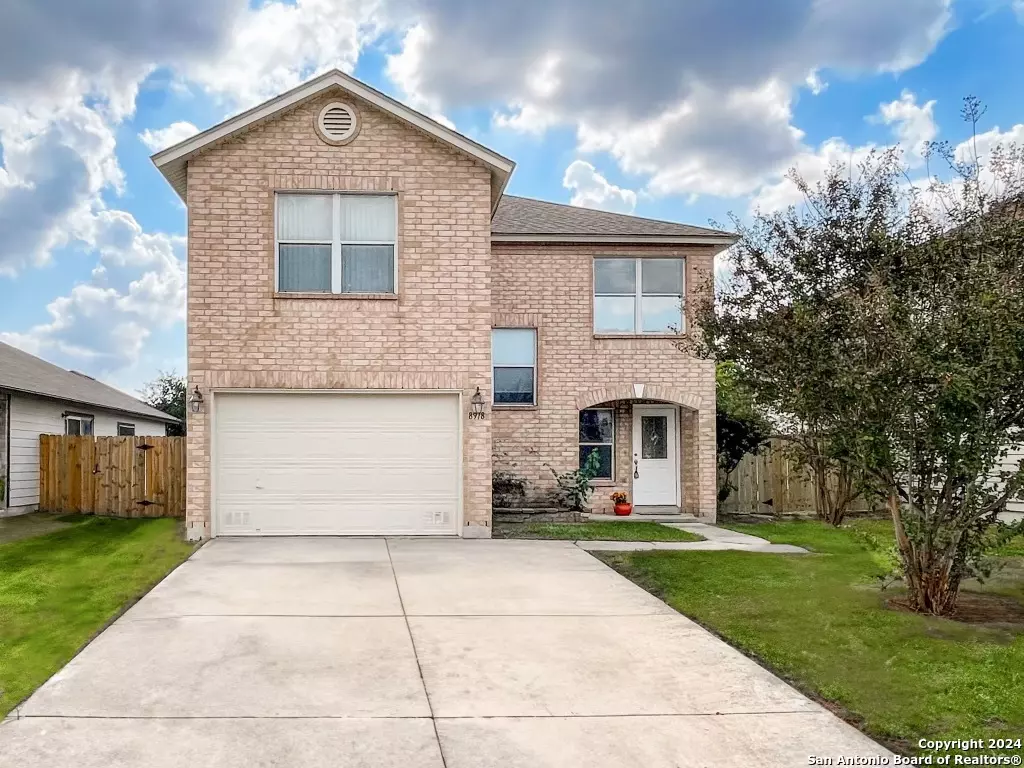3 Beds
3 Baths
1,879 SqFt
3 Beds
3 Baths
1,879 SqFt
Key Details
Property Type Single Family Home
Sub Type Single Residential
Listing Status Active
Purchase Type For Sale
Square Footage 1,879 sqft
Price per Sqft $122
Subdivision Dover
MLS Listing ID 1820483
Style Two Story
Bedrooms 3
Full Baths 2
Half Baths 1
Construction Status Pre-Owned
HOA Fees $250/ann
Year Built 2003
Annual Tax Amount $4,356
Tax Year 2024
Lot Size 5,270 Sqft
Property Description
Location
State TX
County Bexar
Area 1700
Rooms
Master Bathroom 2nd Level 11X5 Tub/Shower Combo, Single Vanity
Master Bedroom 2nd Level 18X13 Upstairs, Walk-In Closet, Ceiling Fan, Full Bath
Bedroom 2 2nd Level 12X11
Bedroom 3 2nd Level 16X12
Living Room 2nd Level 16X23
Kitchen Main Level 10X13
Interior
Heating Central
Cooling One Central
Flooring Carpeting, Vinyl
Inclusions Ceiling Fans, Chandelier, Washer Connection, Dryer Connection, Stove/Range, Refrigerator, Disposal, Dishwasher, Smoke Alarm, Electric Water Heater, Garage Door Opener, Solid Counter Tops, City Garbage service
Heat Source Electric
Exterior
Parking Features One Car Garage
Pool None
Amenities Available Park/Playground
Roof Type Composition
Private Pool N
Building
Lot Description City View
Faces North,East
Foundation Slab
Sewer Sewer System
Water Water System
Construction Status Pre-Owned
Schools
Elementary Schools Elolf
Middle Schools Woodlake Hills
High Schools Judson
School District Judson
Others
Acceptable Financing Conventional, FHA, VA, Cash
Listing Terms Conventional, FHA, VA, Cash
Find out why customers are choosing LPT Realty to meet their real estate needs
Learn More About LPT Realty






