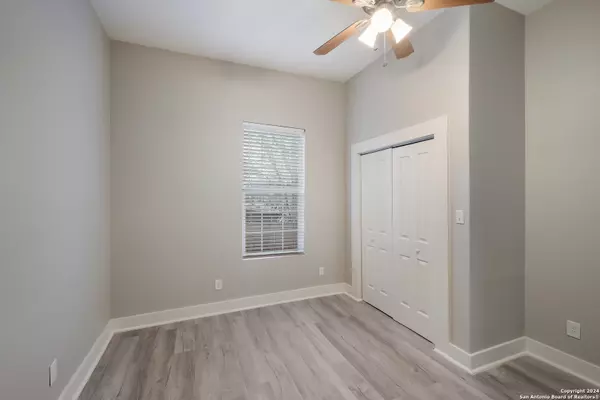3 Beds
2 Baths
1,348 SqFt
3 Beds
2 Baths
1,348 SqFt
Key Details
Property Type Single Family Home
Sub Type Single Residential
Listing Status Active
Purchase Type For Sale
Square Footage 1,348 sqft
Price per Sqft $185
Subdivision Denver Heights
MLS Listing ID 1822715
Style One Story,Historic/Older
Bedrooms 3
Full Baths 2
Construction Status Pre-Owned
Year Built 1938
Annual Tax Amount $7,458
Tax Year 2024
Lot Size 7,013 Sqft
Property Description
Location
State TX
County Bexar
Area 1200
Rooms
Master Bathroom Main Level 11X8 Shower Only, Single Vanity
Master Bedroom Main Level 14X13 Split
Bedroom 2 Main Level 12X12
Bedroom 3 Main Level 12X12
Living Room Main Level 14X13
Dining Room Main Level 11X15
Kitchen Main Level 19X13
Interior
Heating Heat Pump
Cooling One Central
Flooring Vinyl, Laminate
Inclusions Ceiling Fans, Washer Connection, Dryer Connection, Stove/Range, Dishwasher
Heat Source Electric
Exterior
Parking Features None/Not Applicable
Pool None
Amenities Available None
Roof Type Metal
Private Pool N
Building
Sewer Sewer System, City
Water Water System, City
Construction Status Pre-Owned
Schools
Elementary Schools Call District
Middle Schools Call District
High Schools Call District
School District San Antonio I.S.D.
Others
Acceptable Financing Conventional, FHA, VA, Cash
Listing Terms Conventional, FHA, VA, Cash
Find out why customers are choosing LPT Realty to meet their real estate needs
Learn More About LPT Realty






