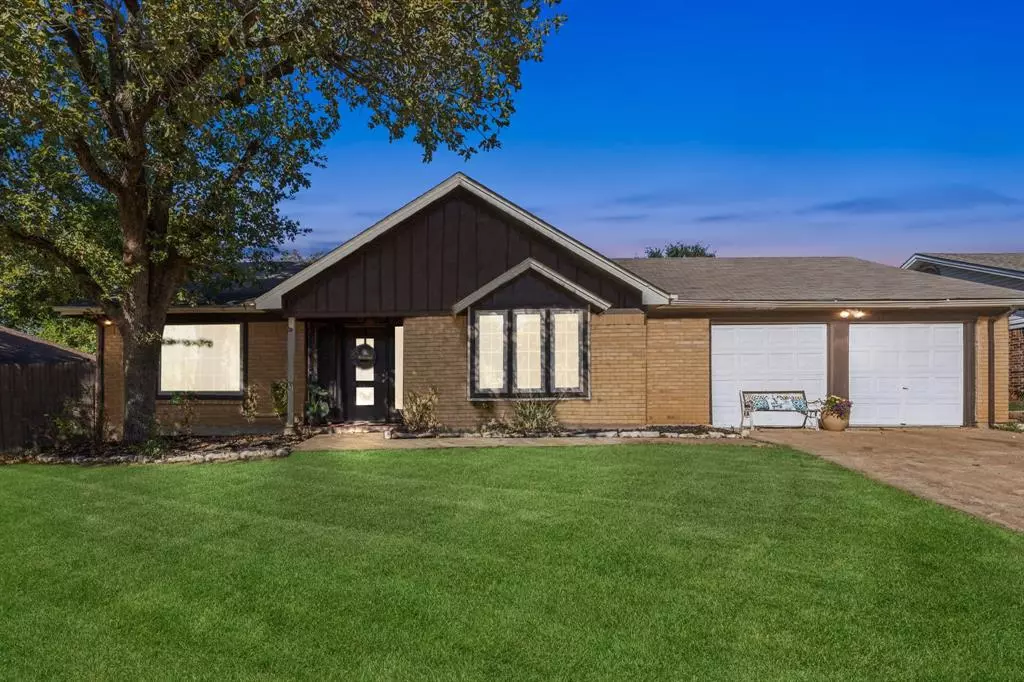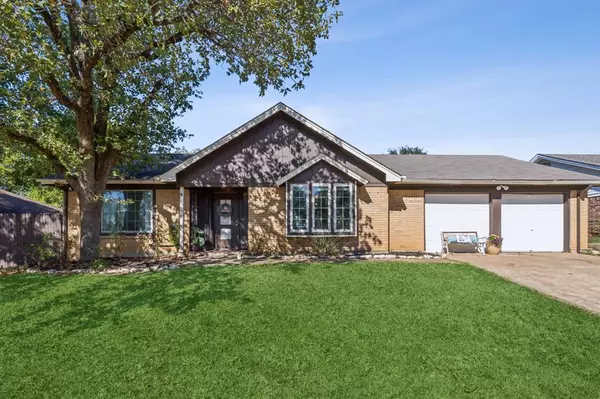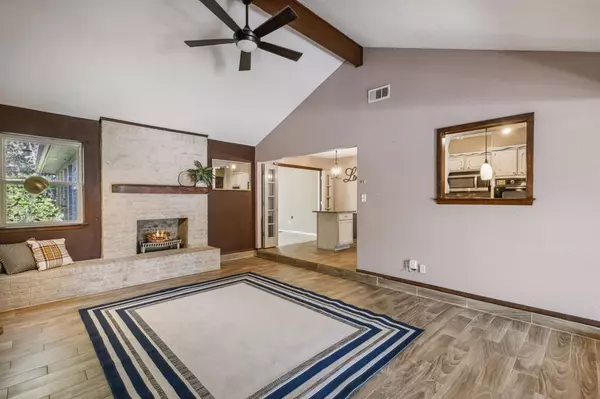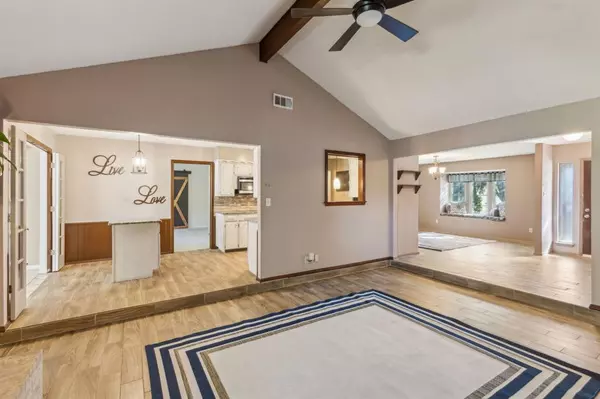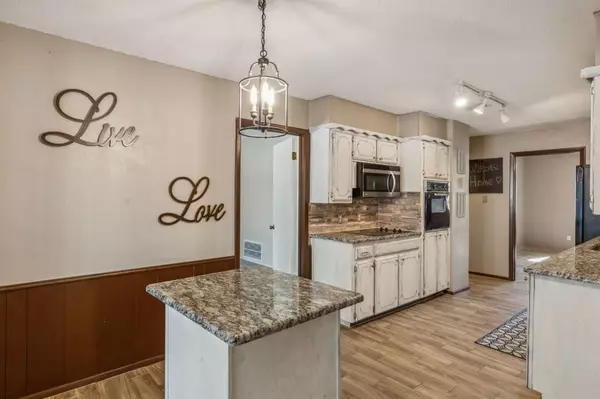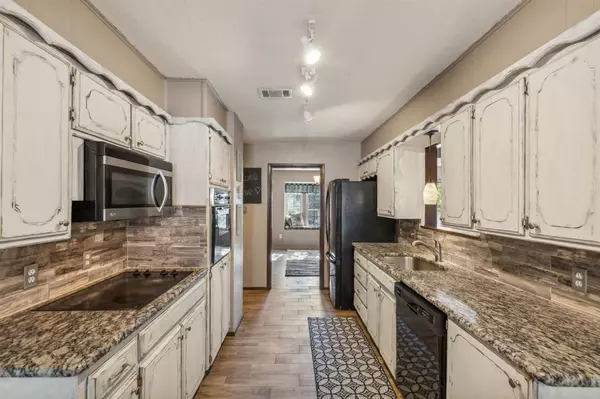3 Beds
2 Baths
2,266 SqFt
3 Beds
2 Baths
2,266 SqFt
Key Details
Property Type Single Family Home
Sub Type Single Family Residence
Listing Status Active
Purchase Type For Sale
Square Footage 2,266 sqft
Price per Sqft $176
Subdivision Prestondale Estates
MLS Listing ID 20776817
Style Ranch,Traditional
Bedrooms 3
Full Baths 2
HOA Y/N None
Year Built 1975
Annual Tax Amount $9,078
Lot Size 10,497 Sqft
Acres 0.241
Property Description
Location
State TX
County Tarrant
Direction Heading south on Precinct Line Rd, turn left on Glenhaven Dr. The house will be up the street and on the left.
Rooms
Dining Room 1
Interior
Interior Features Cable TV Available, Double Vanity, Granite Counters, High Speed Internet Available, Kitchen Island, Vaulted Ceiling(s), Walk-In Closet(s)
Heating Central, Electric, Fireplace(s)
Cooling Central Air, Electric
Flooring Carpet, Ceramic Tile
Fireplaces Number 1
Fireplaces Type Brick, Living Room, Wood Burning
Appliance Dishwasher, Disposal, Electric Cooktop, Electric Oven, Vented Exhaust Fan
Heat Source Central, Electric, Fireplace(s)
Laundry Electric Dryer Hookup, Utility Room, Full Size W/D Area
Exterior
Exterior Feature Lighting, Storage
Garage Spaces 1.0
Fence Back Yard, Fenced, Wood
Utilities Available Asphalt, Cable Available, City Sewer, City Water, Curbs, Electricity Connected, Individual Water Meter
Roof Type Composition
Total Parking Spaces 1
Garage Yes
Building
Lot Description Few Trees, Interior Lot, Oak, Sloped
Story One
Foundation Slab
Level or Stories One
Structure Type Brick
Schools
Elementary Schools Porter
Middle Schools Smithfield
High Schools Birdville
School District Birdville Isd
Others
Restrictions Deed
Ownership see public records
Acceptable Financing Cash, Conventional
Listing Terms Cash, Conventional

Find out why customers are choosing LPT Realty to meet their real estate needs
Learn More About LPT Realty

