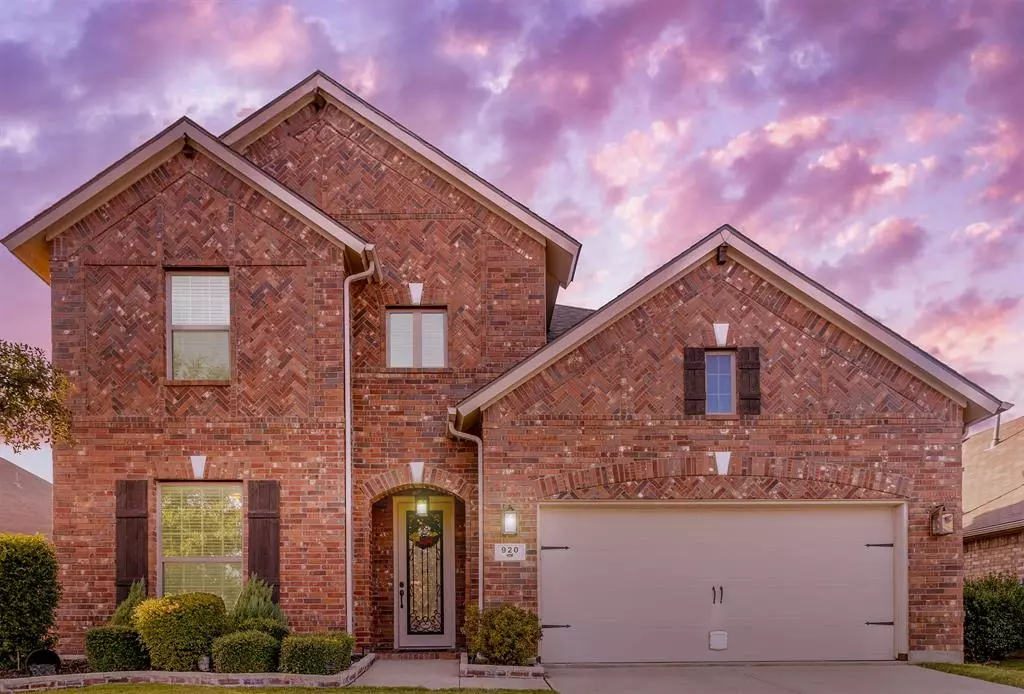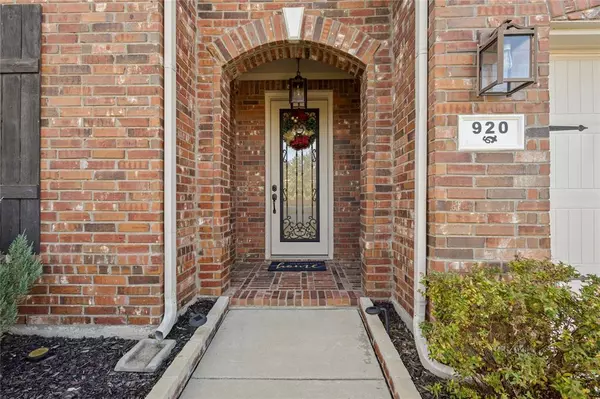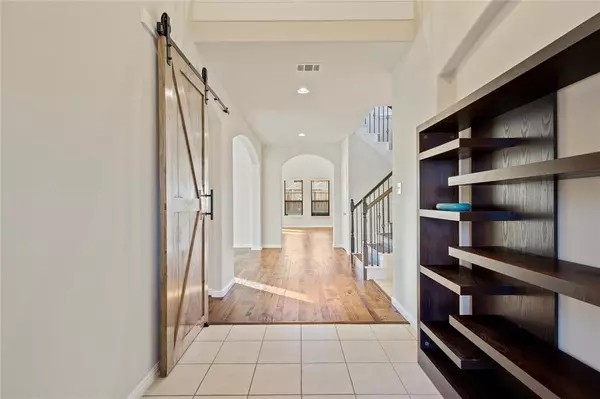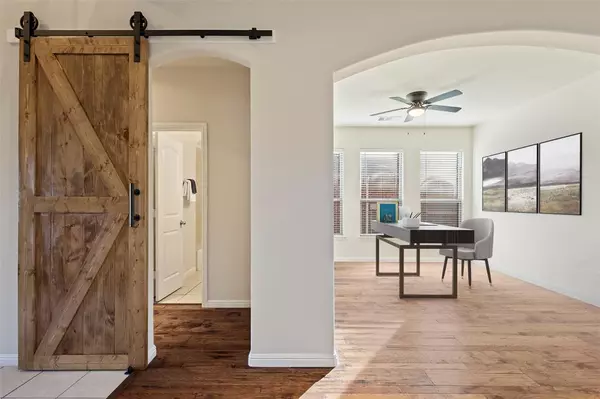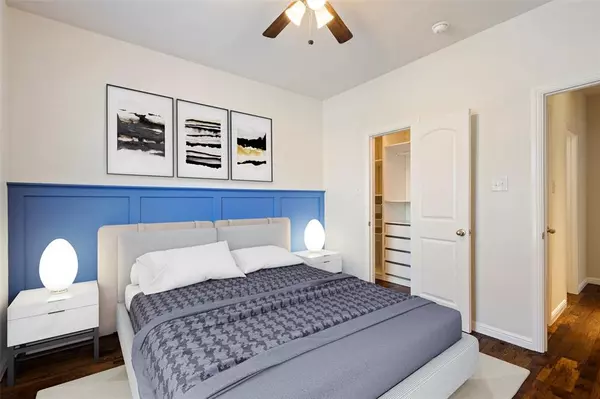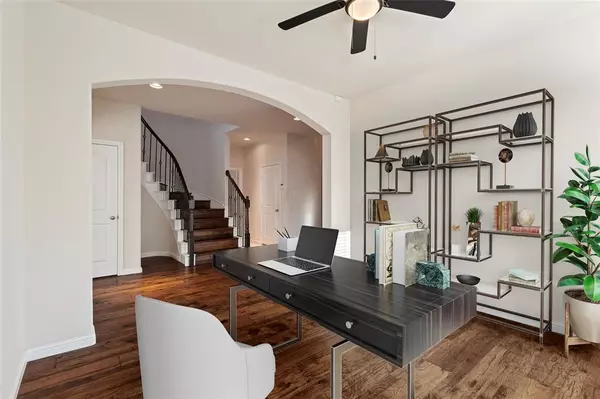
4 Beds
4 Baths
3,215 SqFt
4 Beds
4 Baths
3,215 SqFt
OPEN HOUSE
Sat Dec 28, 1:00pm - 3:00pm
Key Details
Property Type Single Family Home
Sub Type Single Family Residence
Listing Status Active
Purchase Type For Sale
Square Footage 3,215 sqft
Price per Sqft $155
Subdivision Paloma Creek South Ph 9B
MLS Listing ID 20770943
Style Traditional
Bedrooms 4
Full Baths 4
HOA Fees $185
HOA Y/N Mandatory
Year Built 2013
Annual Tax Amount $8,889
Lot Size 6,098 Sqft
Acres 0.14
Property Description
Step into a world of possibility and refinement in this exquisite Little Elm residence. This meticulously designed home offers an abundance of natural light, streaming through large windows that create an airy, inviting atmosphere throughout. The heart of the home is a chef's dream - a gourmet kitchen featuring sleek white cabinetry, granite countertops, and a striking blue island, perfect for both casual meals and elegant entertaining.
Rich warm flooring flows seamlessly through the living spaces, adding character to the open-concept design. The spacious living areas, including two separate living rooms, provide ample space for relaxation and gatherings. Imagine cozy movie nights or hosting grand soirées in these versatile spaces.
With a total of four bedrooms and four bathrooms, this home ensures comfort and privacy for every family member and guest. The bathrooms boast modern fixtures and soothing neutral tones, creating spa-like sanctuaries within your home.
Clever storage solutions, including well-appointed closets, keep your living spaces clutter-free and organized. The dedicated oversized laundry room adds convenience to your daily routine. Outside, the property promises endless possibilities for outdoor living and entertainment.
This exceptional home in the desirable Green Coral Drive area offers not just a place to live, but a lifestyle to aspire to. With its perfect blend of luxury, comfort, and functionality, this residence is poised to become the backdrop for your most cherished memories and future aspirations. Welcome home to 920 Green Coral Dr, where your dreams take center stage.
Location
State TX
County Denton
Community Club House, Community Pool, Curbs, Fitness Center, Greenbelt, Jogging Path/Bike Path, Park, Playground, Sidewalks
Direction Use GPS
Rooms
Dining Room 2
Interior
Interior Features Built-in Features, Cable TV Available, Decorative Lighting, Double Vanity, Eat-in Kitchen, Granite Counters, High Speed Internet Available, Kitchen Island, Loft, Open Floorplan, Pantry, Vaulted Ceiling(s), Wainscoting, Walk-In Closet(s)
Cooling Central Air
Flooring Combination, Luxury Vinyl Plank, Tile
Fireplaces Number 1
Fireplaces Type Gas, Living Room
Equipment None
Appliance Built-in Gas Range, Dishwasher, Disposal, Gas Oven, Gas Range, Microwave, Vented Exhaust Fan, Water Purifier
Laundry Electric Dryer Hookup, Utility Room, Washer Hookup
Exterior
Exterior Feature Outdoor Grill, Private Yard, Putting Green
Garage Spaces 2.0
Fence Back Yard, Privacy, Wood
Community Features Club House, Community Pool, Curbs, Fitness Center, Greenbelt, Jogging Path/Bike Path, Park, Playground, Sidewalks
Utilities Available Cable Available, City Sewer, City Water, Curbs, Electricity Connected, Individual Gas Meter, Individual Water Meter, Phone Available, Sidewalk, Underground Utilities
Roof Type Shingle
Garage Yes
Building
Story Two
Foundation Slab
Level or Stories Two
Structure Type Brick
Schools
Elementary Schools Bell
Middle Schools Navo
High Schools Ray Braswell
School District Denton Isd
Others
Ownership William B Goba
Special Listing Condition Survey Available


Find out why customers are choosing LPT Realty to meet their real estate needs
Learn More About LPT Realty

