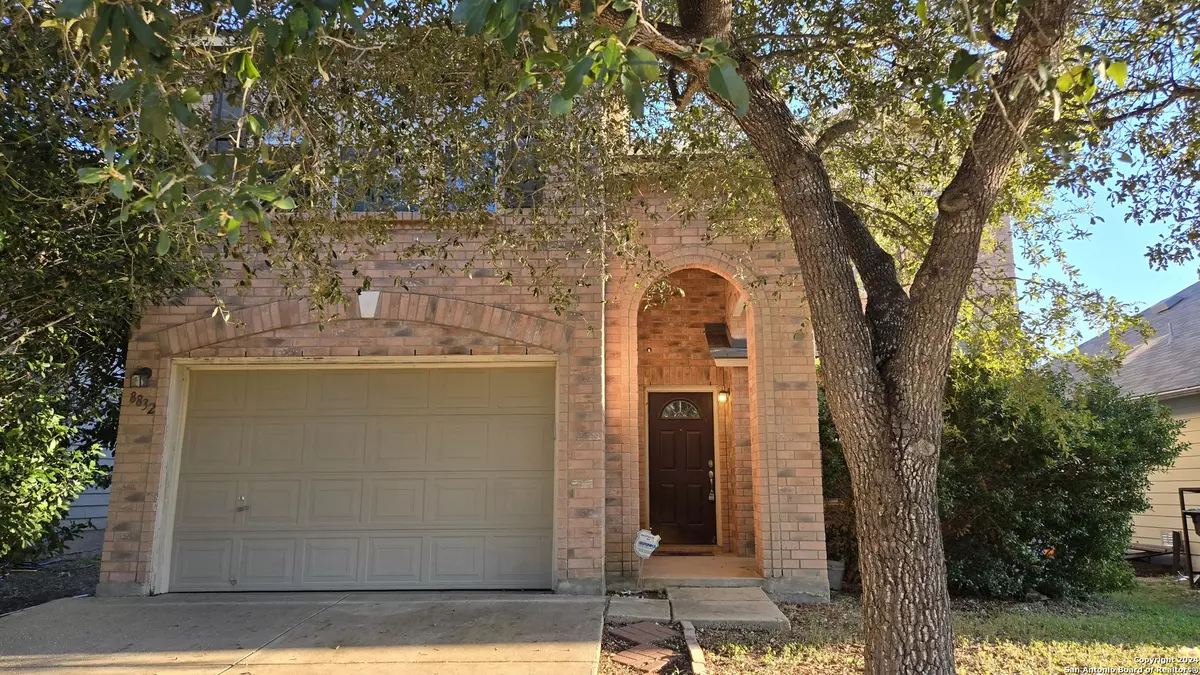4 Beds
3 Baths
2,278 SqFt
4 Beds
3 Baths
2,278 SqFt
Key Details
Property Type Single Family Home
Sub Type Single Residential
Listing Status Pending
Purchase Type For Sale
Square Footage 2,278 sqft
Price per Sqft $85
Subdivision Dover Ii
MLS Listing ID 1823909
Style Two Story
Bedrooms 4
Full Baths 2
Half Baths 1
Construction Status Pre-Owned
HOA Fees $250/ann
Year Built 2006
Annual Tax Amount $5,283
Tax Year 2024
Lot Size 4,617 Sqft
Property Description
Location
State TX
County Bexar
Area 1700
Rooms
Master Bathroom 2nd Level 11X6 Tub/Shower Combo
Master Bedroom 2nd Level 18X13 Upstairs
Bedroom 2 2nd Level 12X11
Bedroom 3 2nd Level 12X11
Bedroom 4 2nd Level 13X12
Living Room Main Level 16X23
Kitchen Main Level 10X13
Interior
Heating Central
Cooling One Central
Flooring Carpeting, Laminate
Inclusions Ceiling Fans, Chandelier, Washer Connection, Dryer Connection, Microwave Oven, Stove/Range, Dishwasher
Heat Source Electric
Exterior
Parking Features Two Car Garage
Pool None
Amenities Available Park/Playground
Roof Type Composition
Private Pool N
Building
Foundation Slab
Sewer City
Water City
Construction Status Pre-Owned
Schools
Elementary Schools Elolf
Middle Schools Woodlake Hills
High Schools Judson
School District Judson
Others
Acceptable Financing Conventional, Cash, Investors OK
Listing Terms Conventional, Cash, Investors OK
Find out why customers are choosing LPT Realty to meet their real estate needs
Learn More About LPT Realty






