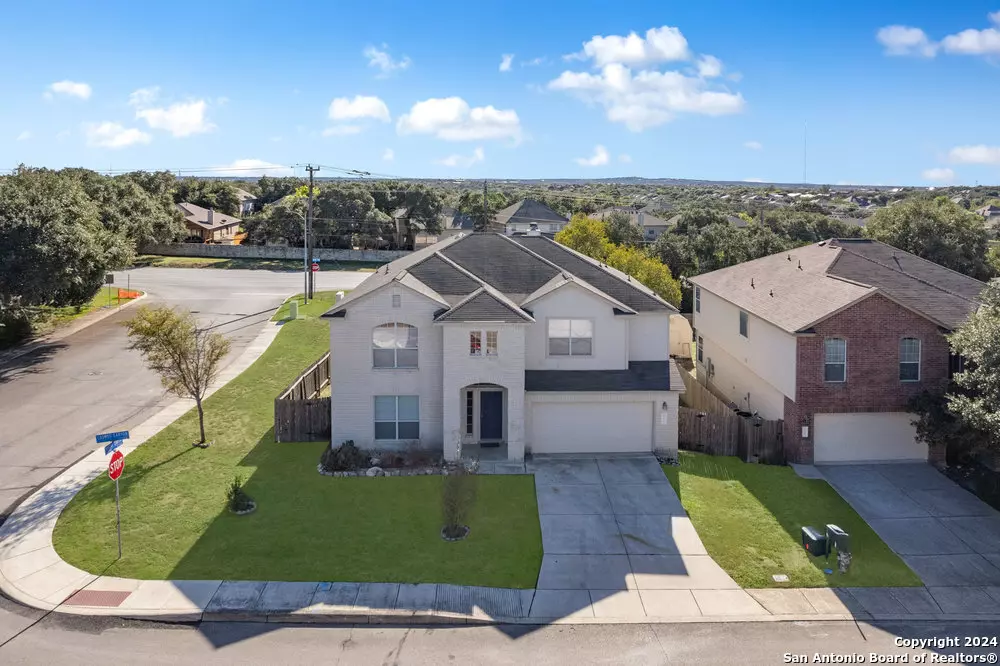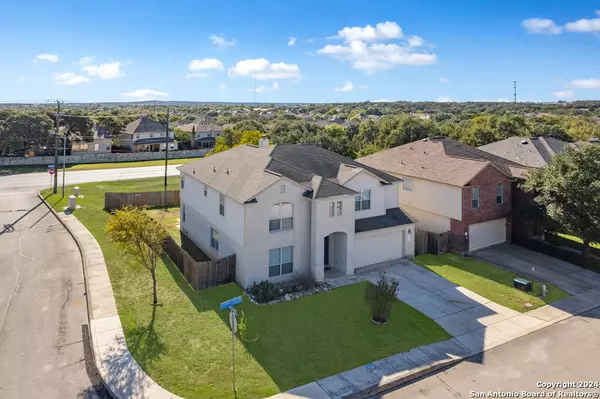5 Beds
4 Baths
3,623 SqFt
5 Beds
4 Baths
3,623 SqFt
OPEN HOUSE
Sat Jan 18, 12:00pm - 3:00pm
Key Details
Property Type Single Family Home
Sub Type Single Residential
Listing Status Active
Purchase Type For Sale
Square Footage 3,623 sqft
Price per Sqft $118
Subdivision Enclave At Laurel Canyon
MLS Listing ID 1825237
Style Two Story
Bedrooms 5
Full Baths 3
Half Baths 1
Construction Status Pre-Owned
HOA Fees $160/ann
Year Built 2006
Annual Tax Amount $10,730
Tax Year 2023
Lot Size 9,016 Sqft
Property Description
Location
State TX
County Bexar
Area 0103
Rooms
Master Bathroom Main Level 15X14 Tub/Shower Separate, Double Vanity, Garden Tub
Master Bedroom Main Level 18X14 DownStairs
Bedroom 2 2nd Level 15X13
Bedroom 3 2nd Level 16X14
Bedroom 4 2nd Level 15X14
Bedroom 5 2nd Level 16X16
Living Room Main Level 18X20
Dining Room Main Level 14X12
Kitchen Main Level 13X14
Interior
Heating Central
Cooling One Central
Flooring Carpeting, Vinyl
Inclusions Washer Connection, Dryer Connection
Heat Source Electric
Exterior
Parking Features Attached
Pool None
Amenities Available Pool, Clubhouse, Park/Playground
Roof Type Composition
Private Pool N
Building
Foundation Slab
Sewer Sewer System
Construction Status Pre-Owned
Schools
Elementary Schools Krueger
Middle Schools Jefferson Jr High
High Schools O'Connor
School District Northside
Others
Acceptable Financing Conventional, FHA, VA, Cash
Listing Terms Conventional, FHA, VA, Cash
Find out why customers are choosing LPT Realty to meet their real estate needs
Learn More About LPT Realty






