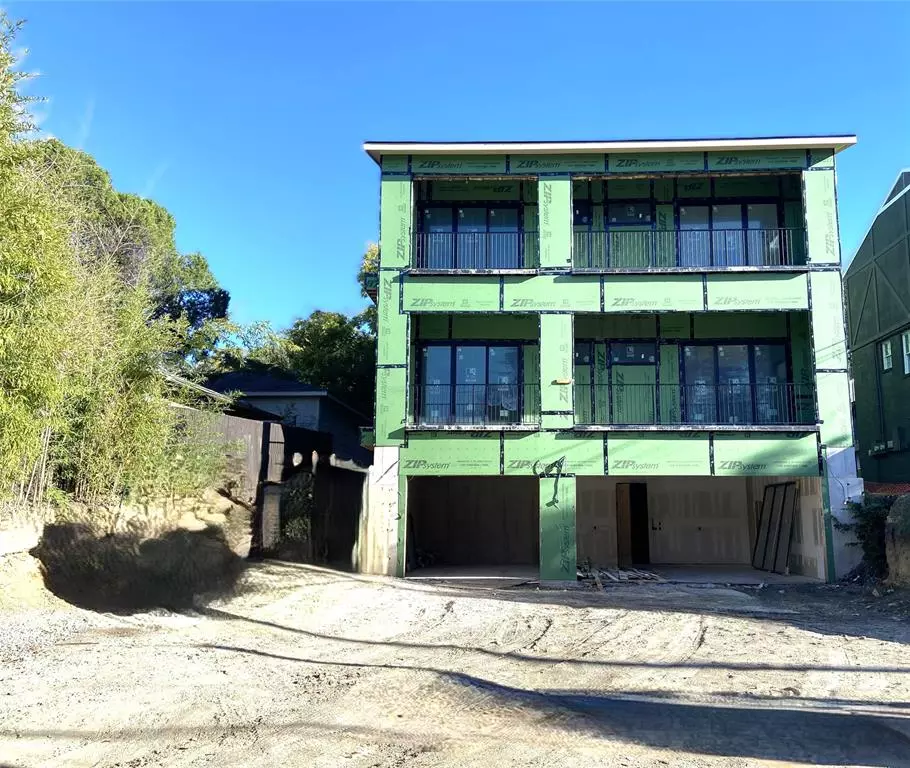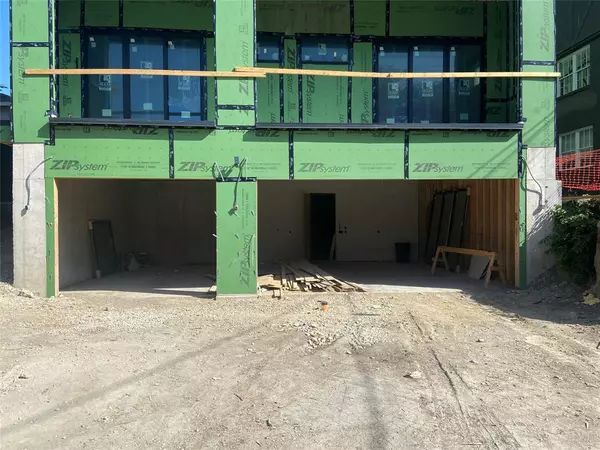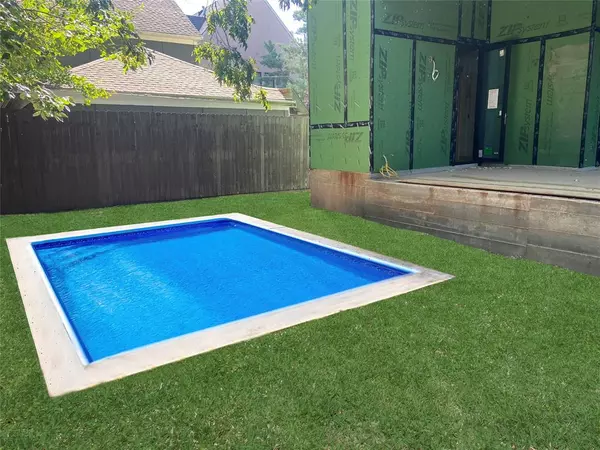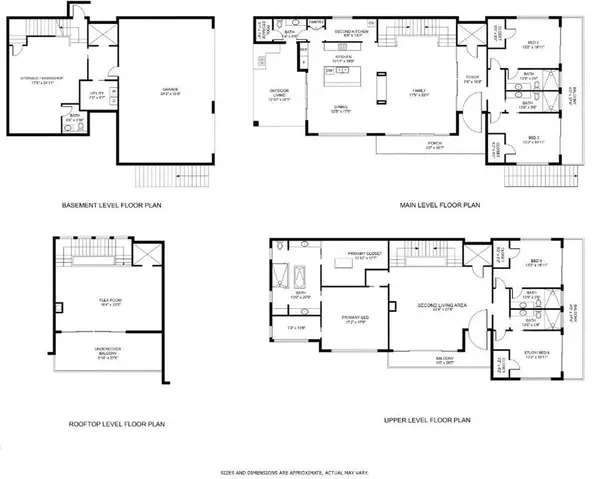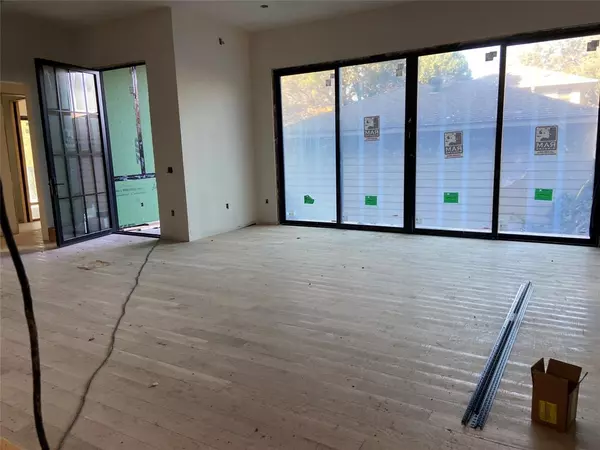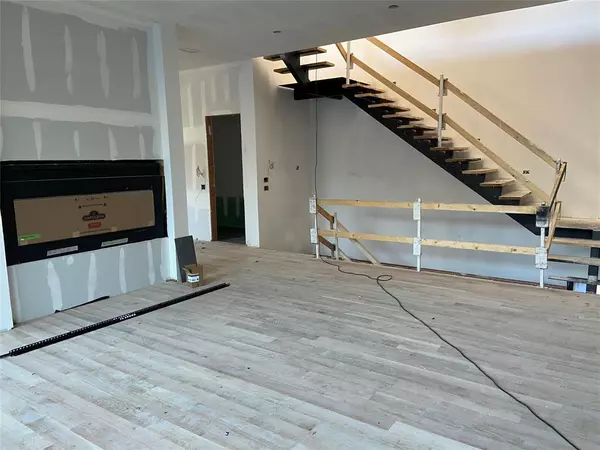5 Beds
7 Baths
5,231 SqFt
5 Beds
7 Baths
5,231 SqFt
Key Details
Property Type Single Family Home
Sub Type Single Family Residence
Listing Status Active
Purchase Type For Sale
Square Footage 5,231 sqft
Price per Sqft $812
Subdivision Northern Hills
MLS Listing ID 20761823
Style Contemporary/Modern
Bedrooms 5
Full Baths 5
Half Baths 2
HOA Y/N None
Year Built 2024
Lot Size 7,200 Sqft
Acres 0.1653
Property Description
As you step inside, the 1st floor invites you into an elegant living area, where natural light dances through the windows. This level features 2 generously sized bedrooms and two full bathrooms. The heart of the home, an extraordinary kitchen with a 2nd Catering kitchen, showcases unique features. Enjoy the warmth of the see through fireplace or take your entertaining outdoors with direct access to the pool and patio area, complete with a convenient half-bath for poolside and guest convenience.
Ascend to the next floor, where you'll discover another two bedrooms and two full baths, alongside a luxurious master suite that epitomizes relaxation. The master bedroom offers a full bath suite and a spacious walk-in closet, thoughtfully designed with a 2nd laundry area for your convenience. An office nook tucked away provides the perfect space for productivity or quiet reflection.
Venture to the top floor, a versatile space ready to adapt to your lifestyle. Whether you envision an exercise or yoga room, a game room, or a tranquil retreat. Step out onto the large balcony, an ideal spot for morning coffee or evening sunsets.
Located just steps away from the scenic Katy Trail and Turtle Creek, this home offers not only luxury but also the perfect blend of city living and nature. Experience the best of both worlds in this unparalleled residence that promises to elevate your lifestyle.
Don't miss your chance to own this extraordinary home that truly has it all! Schedule your private tour today and envision the endless possibilities
Location
State TX
County Dallas
Direction From I-75 go West on Fitzhugh. Property on the North side on right.
Rooms
Dining Room 1
Interior
Interior Features Built-in Features, Eat-in Kitchen, Elevator, Granite Counters, Kitchen Island, Multiple Staircases
Heating Fireplace(s), Natural Gas
Cooling Ceiling Fan(s), Central Air, Electric
Flooring Carpet, Tile, Wood
Fireplaces Number 1
Fireplaces Type Double Sided, Family Room, Kitchen
Appliance Built-in Refrigerator, Dishwasher, Disposal, Gas Cooktop, Gas Oven, Gas Water Heater, Microwave, Tankless Water Heater
Heat Source Fireplace(s), Natural Gas
Laundry Electric Dryer Hookup, Utility Room, Full Size W/D Area, Stacked W/D Area, Washer Hookup, Other
Exterior
Exterior Feature Balcony, Covered Patio/Porch, Lighting, Outdoor Living Center
Garage Spaces 3.0
Fence Wood
Pool In Ground
Utilities Available City Sewer, City Water, Concrete
Roof Type Metal
Total Parking Spaces 3
Garage Yes
Private Pool 1
Building
Lot Description Few Trees, Interior Lot
Story Three Or More
Foundation Combination, Pillar/Post/Pier, Slab
Level or Stories Three Or More
Structure Type Brick,Stucco
Schools
Elementary Schools Milam
Middle Schools Spence
High Schools North Dallas
School District Dallas Isd
Others
Ownership see agent
Acceptable Financing Cash, Conventional
Listing Terms Cash, Conventional

Find out why customers are choosing LPT Realty to meet their real estate needs
Learn More About LPT Realty

