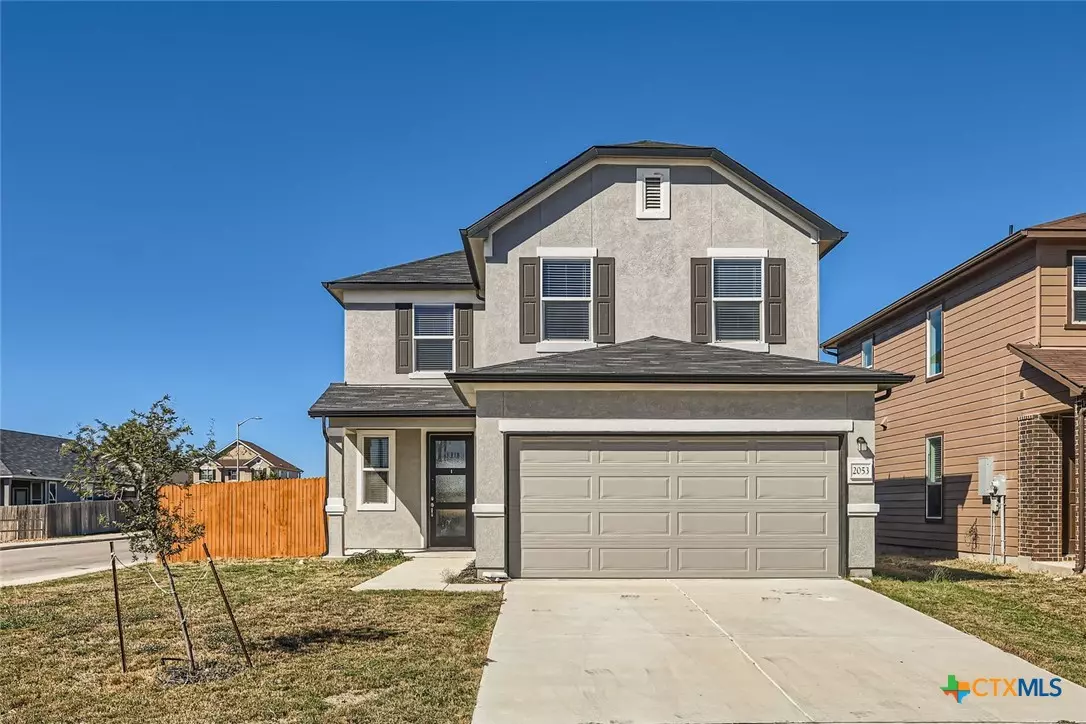
3 Beds
3 Baths
2,283 SqFt
3 Beds
3 Baths
2,283 SqFt
Key Details
Property Type Single Family Home
Sub Type Single Family Residence
Listing Status Active
Purchase Type For Rent
Square Footage 2,283 sqft
Subdivision West Village At Creekside 2
MLS Listing ID 563608
Style Traditional
Bedrooms 3
Full Baths 2
Half Baths 1
HOA Y/N Yes
Year Built 2022
Lot Size 6,969 Sqft
Acres 0.16
Property Description
Location
State TX
County Comal
Direction East
Interior
Interior Features All Bedrooms Up, Ceiling Fan(s), Granite Counters, Game Room, Home Office, Open Floorplan, Tub Shower, Upper Level Primary, Walk-In Closet(s), Breakfast Area, Kitchen/Dining Combo, Pantry, Walk-In Pantry
Heating Central
Cooling Central Air
Flooring Carpet, Ceramic Tile
Fireplaces Type None
Fireplace No
Appliance Dryer, Dishwasher, Electric Cooktop, Disposal, Oven, Refrigerator, Washer
Laundry Laundry Room
Exterior
Exterior Feature Patio, Private Yard
Garage Spaces 2.0
Garage Description 2.0
Fence Back Yard, Front Yard, Wood
Pool Community, None
Community Features Other, Playground, See Remarks, Community Pool
Utilities Available Above Ground Utilities, Separate Meters
View Y/N No
View None
Roof Type Composition,Shingle
Porch Patio
Building
Faces East
Story 2
Entry Level Two
Foundation Slab
Sewer Public Sewer
Architectural Style Traditional
Level or Stories Two
Schools
Elementary Schools Freiheit Elementary
Middle Schools Canyon Middle School
High Schools Canyon High School
School District Comal Isd
Others
Tax ID 389750
Pets Allowed Cats OK, Dogs OK, Number Limit, Other, See Remarks, Yes


Find out why customers are choosing LPT Realty to meet their real estate needs
Learn More About LPT Realty






