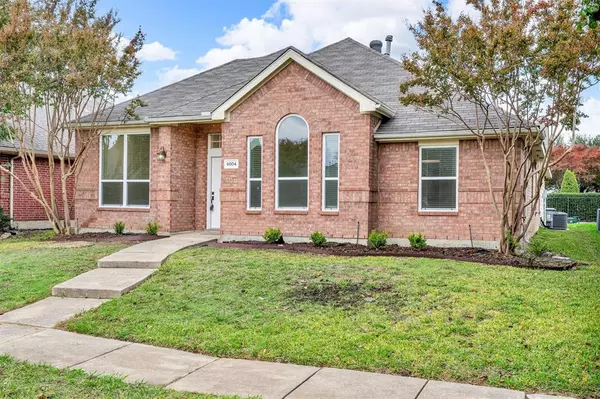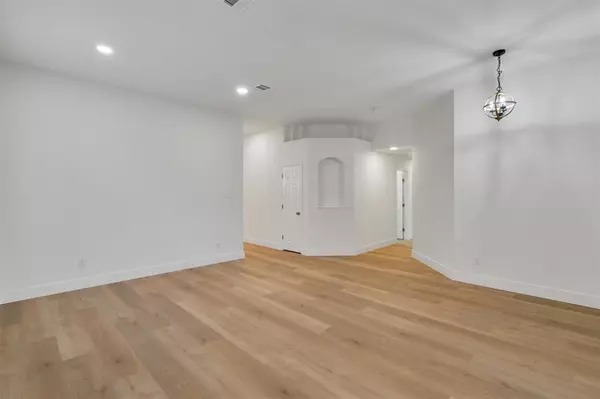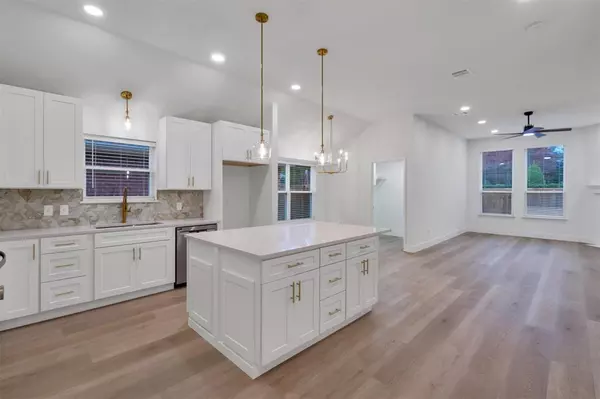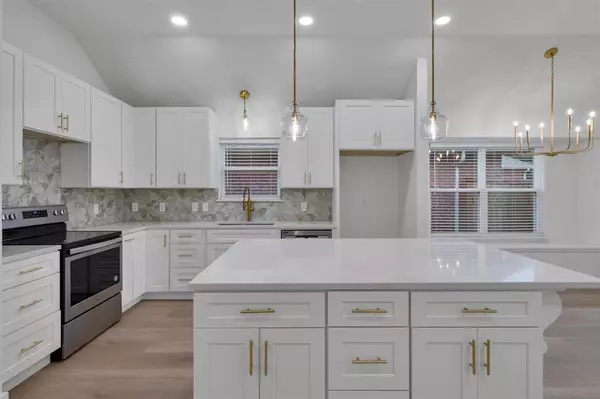
4 Beds
2 Baths
1,998 SqFt
4 Beds
2 Baths
1,998 SqFt
Key Details
Property Type Single Family Home
Sub Type Single Family Residence
Listing Status Pending
Purchase Type For Sale
Square Footage 1,998 sqft
Price per Sqft $239
Subdivision Pine Ridge Estates Ph Two
MLS Listing ID 20786205
Style Traditional
Bedrooms 4
Full Baths 2
HOA Fees $160/ann
HOA Y/N Mandatory
Year Built 2000
Annual Tax Amount $6,840
Lot Size 6,098 Sqft
Acres 0.14
Property Description
Features You'll Love:
This beautifully remodeled home is move-in ready and waiting for its first residents! Every inch of this property has been thoughtfully updated!
*New Luxury Vinyl Plank Flooring for a modern, durable, and stylish touch.
*Brand New Dual Pane Windows.
*Fresh paint and baseboards throughout for a crisp, clean look.
*Custom Walk-In Showers with new bathroom cabinets, sinks, and toilets.
*A completely reimagined kitchen with soft-close cabinets, elegant quartz countertops, and a designer backsplash.
*New light fixtures bring contemporary style to every room.
*Backyard privacy with a new fence for relaxation or entertaining.
Plus, enjoy peace of mind with a roof less than 5 years old and a 2020 HVAC replacement.
Location
State TX
County Collin
Community Community Pool, Perimeter Fencing, Sidewalks
Direction Located off of Lake Forest Dr. and Eldorado Pkwy.
Rooms
Dining Room 1
Interior
Interior Features Cable TV Available, Chandelier, Decorative Lighting, Double Vanity, High Speed Internet Available, Kitchen Island, Open Floorplan, Pantry, Vaulted Ceiling(s), Walk-In Closet(s)
Heating Central, Fireplace(s)
Cooling Central Air
Flooring Luxury Vinyl Plank
Fireplaces Number 1
Fireplaces Type Family Room, Gas, Great Room
Appliance Dishwasher, Disposal, Electric Oven
Heat Source Central, Fireplace(s)
Laundry Electric Dryer Hookup, Laundry Chute, Full Size W/D Area, Washer Hookup
Exterior
Exterior Feature Rain Gutters, Private Yard
Garage Spaces 2.0
Fence Back Yard, Fenced, Wood
Community Features Community Pool, Perimeter Fencing, Sidewalks
Utilities Available City Water, Curbs, Electricity Available, Individual Gas Meter
Roof Type Asphalt,Shingle
Total Parking Spaces 2
Garage Yes
Building
Lot Description Few Trees, Landscaped, Subdivision, Zero Lot Line
Story One
Foundation Slab
Level or Stories One
Structure Type Brick
Schools
Elementary Schools Johnson
Middle Schools Evans
High Schools Mckinney
School District Mckinney Isd
Others
Restrictions Agricultural,Building
Ownership Angela & Brian Lavender
Acceptable Financing Cash, Conventional, FHA
Listing Terms Cash, Conventional, FHA


Find out why customers are choosing LPT Realty to meet their real estate needs
Learn More About LPT Realty






