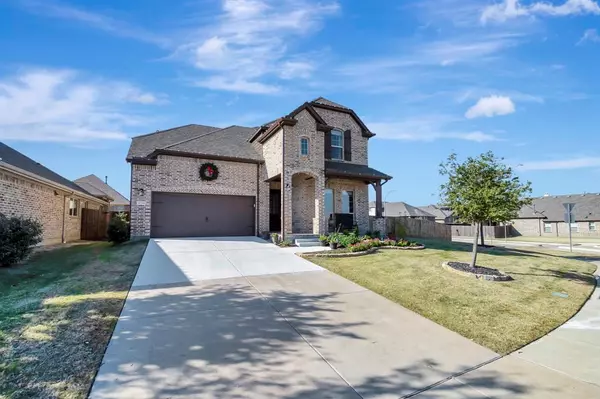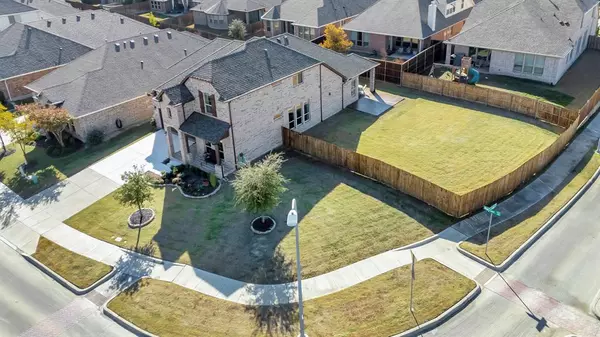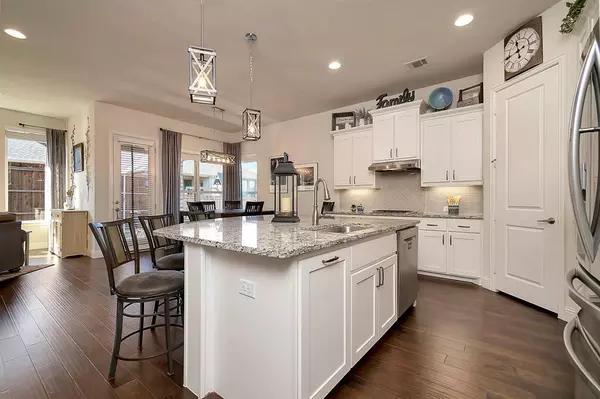
4 Beds
3 Baths
2,803 SqFt
4 Beds
3 Baths
2,803 SqFt
Key Details
Property Type Single Family Home
Sub Type Single Family Residence
Listing Status Active
Purchase Type For Sale
Square Footage 2,803 sqft
Price per Sqft $203
Subdivision Seventeen Lakes Add
MLS Listing ID 20790854
Style Traditional
Bedrooms 4
Full Baths 3
HOA Fees $850/ann
HOA Y/N Mandatory
Year Built 2016
Annual Tax Amount $6,790
Lot Size 10,105 Sqft
Acres 0.232
Property Description
Location
State TX
County Denton
Community Community Pool, Community Sprinkler, Curbs, Fishing, Greenbelt, Jogging Path/Bike Path, Lake, Playground, Pool, Sidewalks
Direction From 114, turn left onto Litsey, then turn left onto Seventeen Lakes Blvd, turn right onto Green Teal St and then the house will be at the corner of Green Teal and Wilderness Pass
Rooms
Dining Room 2
Interior
Interior Features Double Vanity, Eat-in Kitchen, Granite Counters, High Speed Internet Available, Kitchen Island, Loft, Pantry, Sound System Wiring, Walk-In Closet(s)
Heating Central, Fireplace Insert, Fireplace(s), Natural Gas
Cooling Ceiling Fan(s), Central Air, Electric, Multi Units
Flooring Carpet, Tile, Wood
Fireplaces Number 1
Fireplaces Type Decorative, Gas, Heatilator
Appliance Dishwasher, Disposal, Gas Cooktop, Gas Oven, Microwave, Plumbed For Gas in Kitchen, Tankless Water Heater, Vented Exhaust Fan
Heat Source Central, Fireplace Insert, Fireplace(s), Natural Gas
Laundry Electric Dryer Hookup, Utility Room, Full Size W/D Area, Washer Hookup
Exterior
Exterior Feature Covered Patio/Porch, Rain Gutters
Garage Spaces 2.0
Fence Wood
Community Features Community Pool, Community Sprinkler, Curbs, Fishing, Greenbelt, Jogging Path/Bike Path, Lake, Playground, Pool, Sidewalks
Utilities Available City Sewer, City Water, Concrete, Curbs, Individual Gas Meter, Individual Water Meter, Natural Gas Available, Sewer Available, Sidewalk
Roof Type Composition,Shingle
Total Parking Spaces 2
Garage Yes
Building
Lot Description Corner Lot, Landscaped, Lrg. Backyard Grass, Sprinkler System
Story Two
Foundation Slab
Level or Stories Two
Structure Type Brick
Schools
Elementary Schools Wayne A Cox
Middle Schools John M Tidwell
High Schools Byron Nelson
School District Northwest Isd
Others
Restrictions Easement(s)
Ownership Werner
Acceptable Financing Cash, Conventional, FHA, VA Loan
Listing Terms Cash, Conventional, FHA, VA Loan


Find out why customers are choosing LPT Realty to meet their real estate needs
Learn More About LPT Realty






