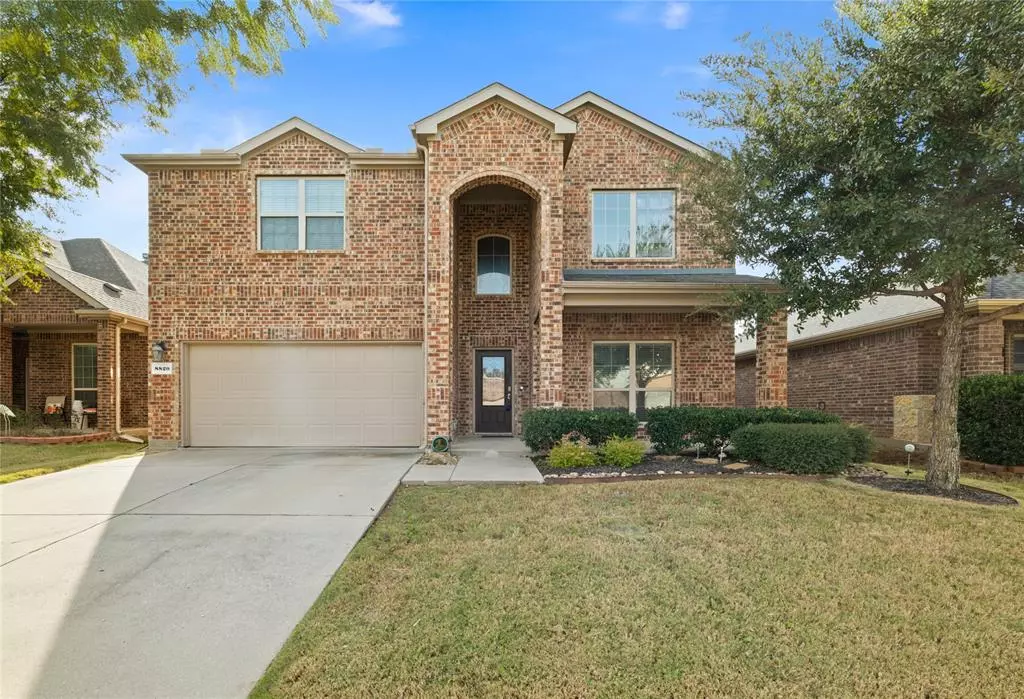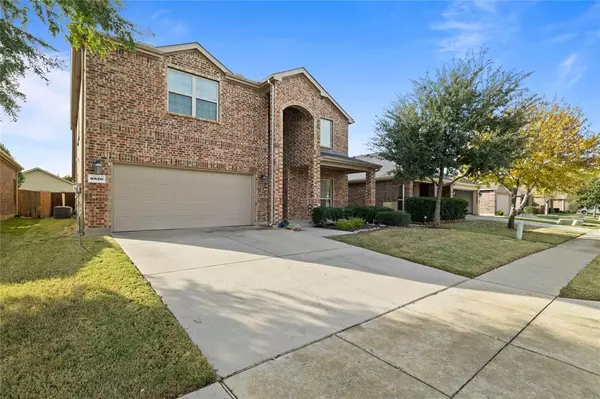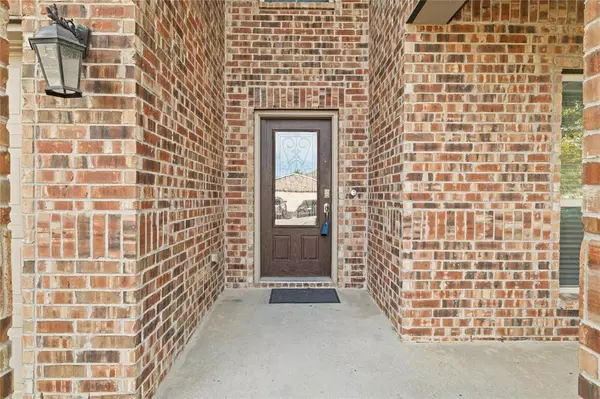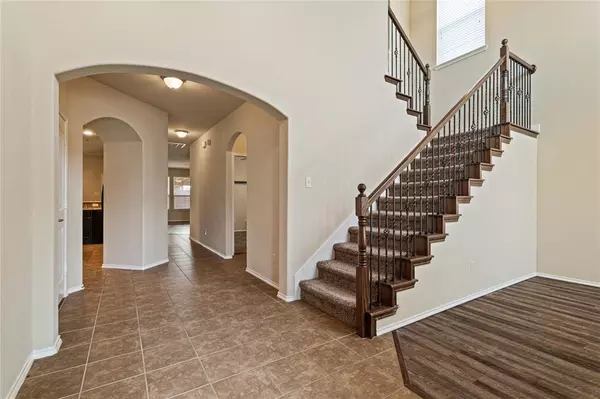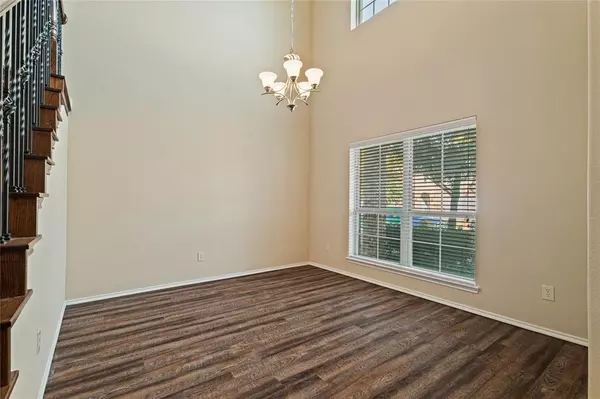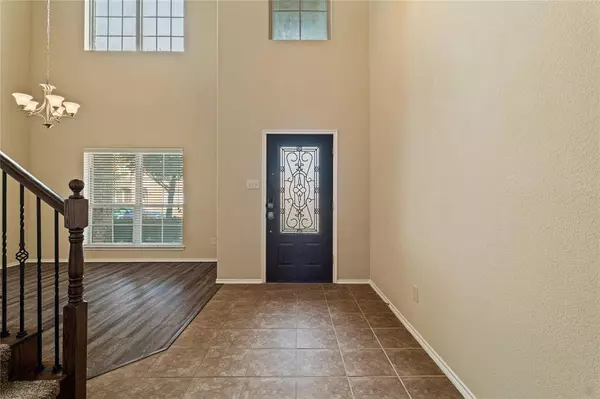5 Beds
3 Baths
2,908 SqFt
5 Beds
3 Baths
2,908 SqFt
Key Details
Property Type Single Family Home
Sub Type Single Family Residence
Listing Status Active
Purchase Type For Sale
Square Footage 2,908 sqft
Price per Sqft $154
Subdivision Cross Oak Ranch Ph 3 Tr 8
MLS Listing ID 20785739
Style Traditional
Bedrooms 5
Full Baths 3
HOA Fees $258
HOA Y/N Mandatory
Year Built 2013
Annual Tax Amount $7,797
Lot Size 5,270 Sqft
Acres 0.121
Property Description
Location
State TX
County Denton
Community Community Pool, Fishing, Playground, Sidewalks
Direction Use GPS, city may appear as \"Crossroads\".
Rooms
Dining Room 2
Interior
Interior Features Cable TV Available, Granite Counters, High Speed Internet Available, Kitchen Island, Open Floorplan, Pantry, Sound System Wiring, Vaulted Ceiling(s), Walk-In Closet(s)
Heating Central, Electric, Fireplace(s), Zoned
Cooling Ceiling Fan(s), Central Air, Electric
Flooring Carpet, Ceramic Tile, Laminate, Other
Fireplaces Number 1
Fireplaces Type Family Room, Wood Burning
Appliance Dishwasher, Disposal, Electric Range, Microwave, Refrigerator
Heat Source Central, Electric, Fireplace(s), Zoned
Laundry Utility Room, Full Size W/D Area, Washer Hookup, Other
Exterior
Exterior Feature Outdoor Grill, Other
Garage Spaces 2.0
Fence Wood
Community Features Community Pool, Fishing, Playground, Sidewalks
Utilities Available Cable Available, City Sewer, Curbs, Sidewalk, Underground Utilities, Other
Roof Type Composition
Garage Yes
Building
Lot Description Interior Lot, Landscaped, Lrg. Backyard Grass, Sprinkler System, Subdivision
Story Two
Foundation Slab
Level or Stories Two
Structure Type Brick,Siding
Schools
Elementary Schools Cross Oaks
Middle Schools Rodriguez
High Schools Ray Braswell
School District Denton Isd
Others
Ownership see tax
Acceptable Financing Cash, Conventional, FHA, VA Loan
Listing Terms Cash, Conventional, FHA, VA Loan

Find out why customers are choosing LPT Realty to meet their real estate needs
Learn More About LPT Realty

