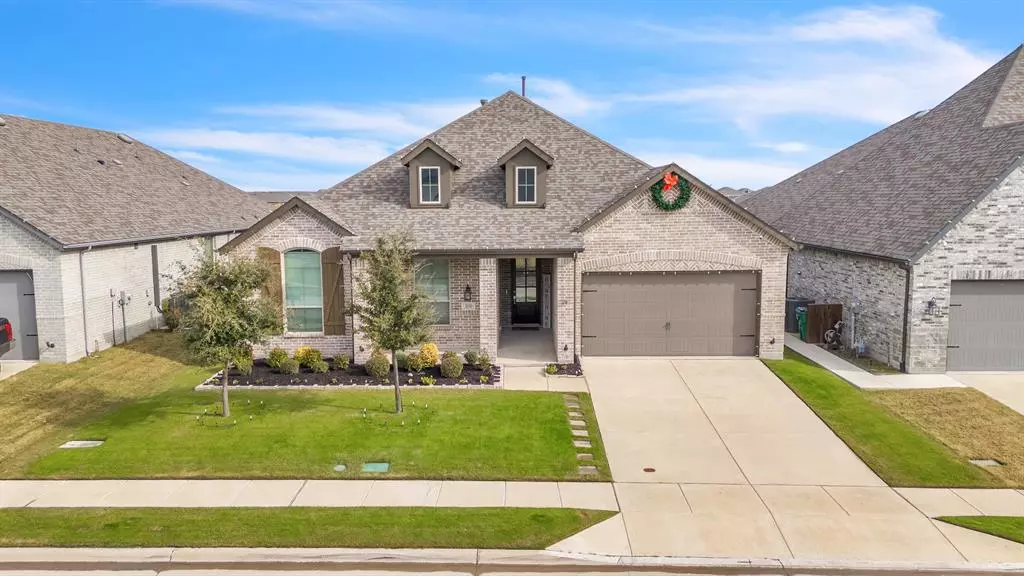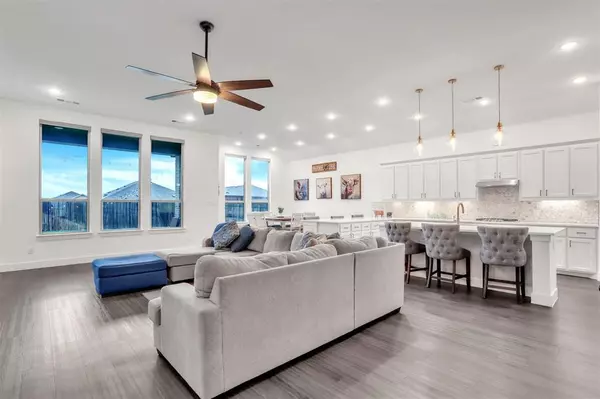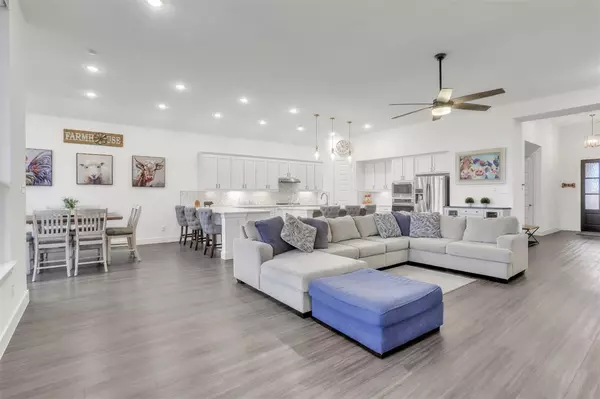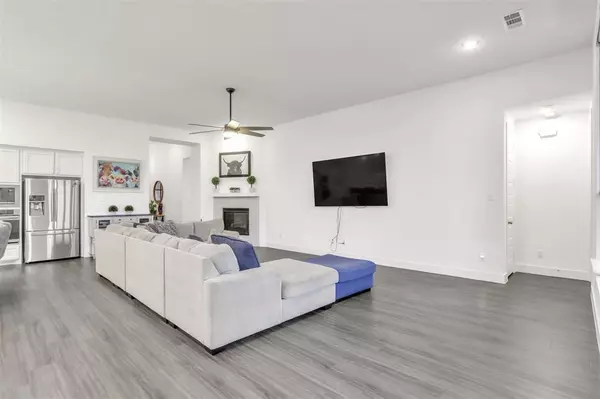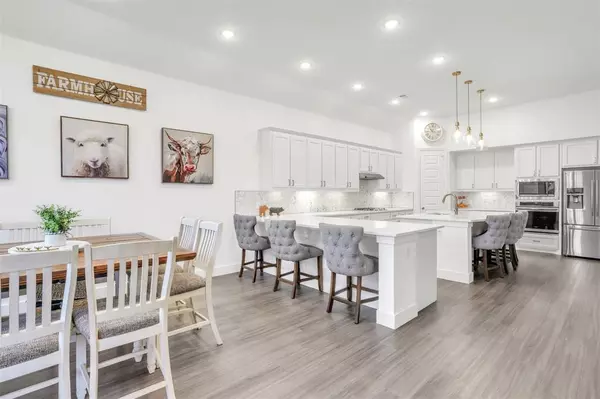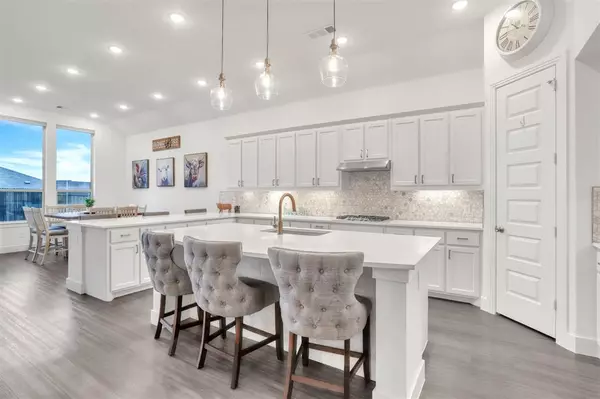
4 Beds
3 Baths
2,795 SqFt
4 Beds
3 Baths
2,795 SqFt
Key Details
Property Type Single Family Home
Sub Type Single Family Residence
Listing Status Active
Purchase Type For Sale
Square Footage 2,795 sqft
Price per Sqft $159
Subdivision Devonshire Village 2C
MLS Listing ID 20791206
Style Traditional
Bedrooms 4
Full Baths 2
Half Baths 1
HOA Fees $181/qua
HOA Y/N Mandatory
Year Built 2020
Annual Tax Amount $11,410
Lot Size 7,797 Sqft
Acres 0.179
Property Description
The thoughtful design includes a separate play or living area, ensuring privacy and functionality for all. Outside, the well-maintained yard complements the expansive backyard, providing endless opportunities for relaxation and entertainment. This home combines comfort, style, and location, making it a true gem in today’s market. Come see this house today and make it your forever home!
Location
State TX
County Kaufman
Direction Please use GPS
Rooms
Dining Room 1
Interior
Interior Features Decorative Lighting, High Speed Internet Available, Kitchen Island, Open Floorplan, Pantry
Heating Central
Cooling Ceiling Fan(s), Central Air
Flooring Carpet, Ceramic Tile
Fireplaces Number 1
Fireplaces Type Gas Starter, Living Room
Appliance Built-in Gas Range, Dishwasher, Disposal, Electric Oven, Microwave
Heat Source Central
Laundry Full Size W/D Area
Exterior
Exterior Feature Covered Patio/Porch
Garage Spaces 2.0
Fence Wood
Utilities Available Cable Available, Electricity Available, Electricity Connected, Individual Gas Meter, Individual Water Meter, MUD Sewer, MUD Water, Sidewalk
Roof Type Composition
Total Parking Spaces 2
Garage Yes
Building
Lot Description Interior Lot, Sprinkler System
Story One
Level or Stories One
Structure Type Brick
Schools
Elementary Schools Griffin
Middle Schools Jackson
High Schools North Forney
School District Forney Isd
Others
Restrictions No Known Restriction(s)
Ownership See CAD
Acceptable Financing Cash, Conventional, FHA, VA Loan
Listing Terms Cash, Conventional, FHA, VA Loan


Find out why customers are choosing LPT Realty to meet their real estate needs
Learn More About LPT Realty

