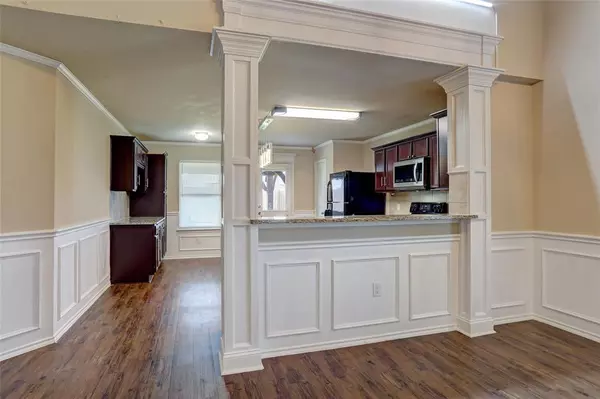4 Beds
3 Baths
2,146 SqFt
4 Beds
3 Baths
2,146 SqFt
Key Details
Property Type Single Family Home
Sub Type Single Family Residence
Listing Status Active
Purchase Type For Sale
Square Footage 2,146 sqft
Price per Sqft $163
Subdivision Abbey Crossing At Forest Grove Ph 2
MLS Listing ID 20796290
Style Traditional
Bedrooms 4
Full Baths 2
Half Baths 1
HOA Fees $300/ann
HOA Y/N Mandatory
Year Built 2016
Annual Tax Amount $5,608
Lot Size 6,621 Sqft
Acres 0.152
Property Description
Step inside to discover a well-designed kitchen that's sure to inspire your culinary adventures. Gleaming granite countertops pair perfectly with the stylish tile backsplash, while the spacious island serves as both a practical workspace & casual dining spot. Storage is abundant with extensive cabinet space & pantry.
The downstairs primary suite offers a peaceful retreat, complete with a generous walk-in closet & a luxurious bathroom featuring a separate shower. Upstairs, you'll find three additional bedrooms & a full bathroom, creating ideal spaces for family members or guests.
Outdoor living is a pleasure with a covered patio that's perfect for morning coffee or evening relaxation. The fully fenced backyard ensures privacy & security, making it an ideal space for family, pets, or gardening enthusiasts.
This thoughtfully designed home strikes the perfect balance between comfortable family living & modern convenience, offering the space & features today's homeowners desire. Don't miss the opportunity to make this house your next home.
Location
State TX
County Collin
Community Community Pool, Curbs, Jogging Path/Bike Path, Park, Playground, Pool
Direction see map
Rooms
Dining Room 1
Interior
Interior Features Cable TV Available, Decorative Lighting, High Speed Internet Available, Pantry, Vaulted Ceiling(s), Walk-In Closet(s)
Heating Central, Natural Gas
Cooling Ceiling Fan(s), Central Air, Electric
Flooring Carpet, Luxury Vinyl Plank
Appliance Dishwasher, Disposal, Electric Cooktop, Electric Oven, Electric Range, Microwave
Heat Source Central, Natural Gas
Exterior
Exterior Feature Covered Patio/Porch, Rain Gutters
Garage Spaces 2.0
Fence Wood
Community Features Community Pool, Curbs, Jogging Path/Bike Path, Park, Playground, Pool
Utilities Available Cable Available, City Sewer, City Water, Concrete, Curbs, Individual Gas Meter, Individual Water Meter, Sidewalk, Underground Utilities
Roof Type Composition
Total Parking Spaces 2
Garage Yes
Building
Lot Description Landscaped, Sprinkler System, Subdivision
Story Two
Foundation Slab
Level or Stories Two
Structure Type Brick
Schools
Elementary Schools Smith
Middle Schools Southard
High Schools Princeton
School District Princeton Isd
Others
Ownership See Agent
Acceptable Financing Cash, Conventional, FHA, VA Loan
Listing Terms Cash, Conventional, FHA, VA Loan

Find out why customers are choosing LPT Realty to meet their real estate needs
Learn More About LPT Realty






