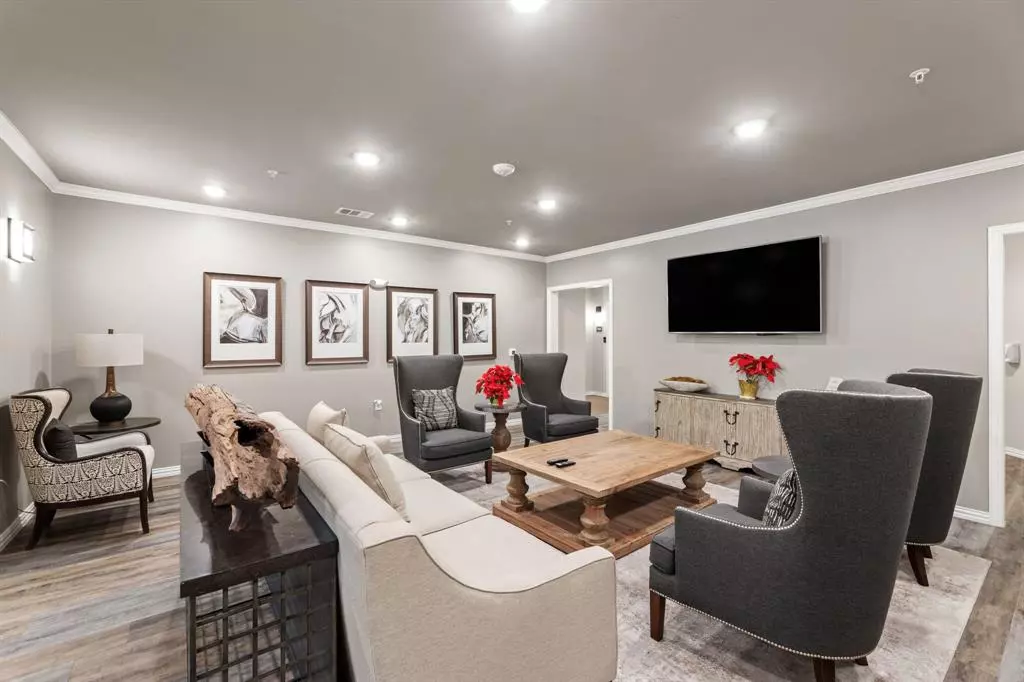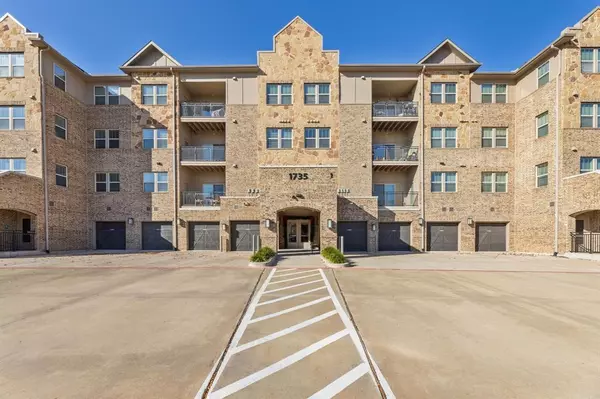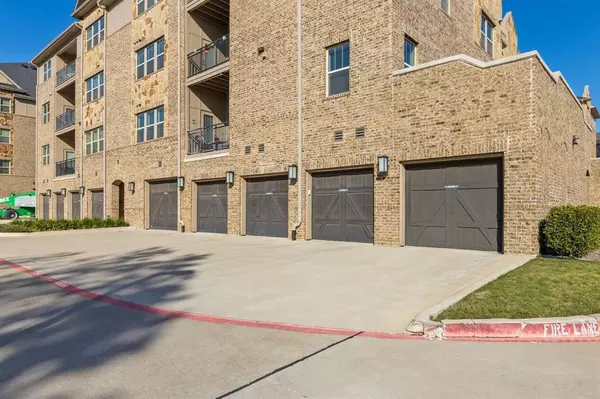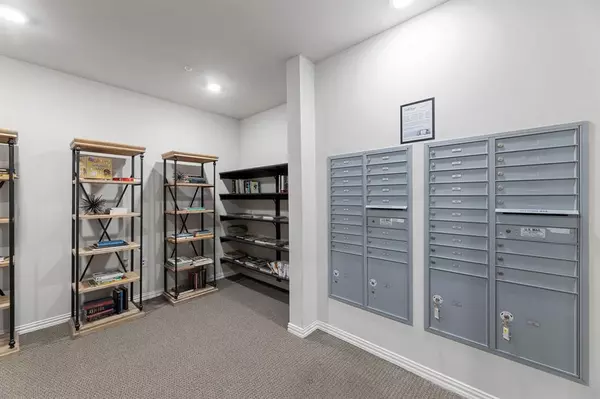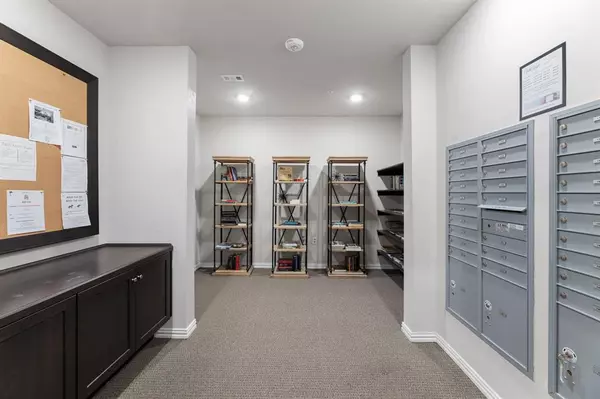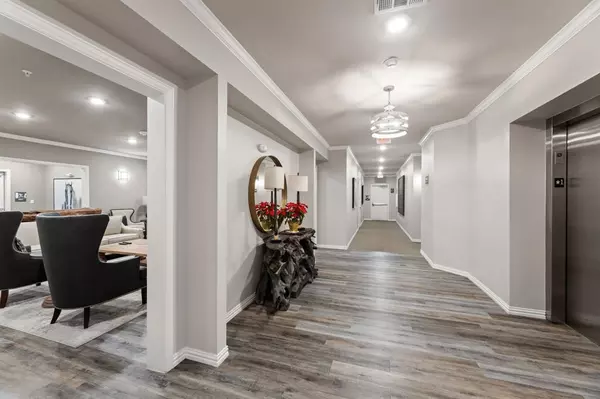
2 Beds
2 Baths
1,869 SqFt
2 Beds
2 Baths
1,869 SqFt
Key Details
Property Type Condo
Sub Type Condominium
Listing Status Active
Purchase Type For Sale
Square Footage 1,869 sqft
Price per Sqft $248
Subdivision Gatherings Mercer Crossing Condo
MLS Listing ID 20801612
Style Traditional
Bedrooms 2
Full Baths 2
HOA Fees $547/mo
HOA Y/N Mandatory
Year Built 2018
Annual Tax Amount $8,857
Lot Size 4.781 Acres
Acres 4.781
Property Description
The thoughtfully designed condo features abundant storage, including generous closets, a walk-in pantry, and a spacious laundry room with extra storage. The versatile office or third-bedroom option provides additional flex space to suit your needs. The open-concept layout, highlighted by gleaming hardwood floors, seamlessly connects the dining, living, and kitchen areas. From the balcony, enjoy one of the most open and picturesque views in the entire community.
The primary suite offers both elegance and practicality, with a custom walk-in closet and a wheelchair-accessible bathroom complete with a custom vanity and spacious shower. An attached garage provides convenient and secure access to the unit.
With its array of upgrades and thoughtful design elements, this exceptional condo is perfect for buyers looking for comfort, convenience, and style.
Special Offer: This incredible condo includes two refrigerators, a washer, a dryer, and window coverings—all included! Additionally, all other furniture is negotiable with any reasonable offer. Don't miss this opportunity to make this stunning home your own!
Location
State TX
County Dallas
Community Club House, Common Elevator, Community Sprinkler, Fitness Center, Greenbelt
Direction GPS
Rooms
Dining Room 1
Interior
Interior Features Decorative Lighting, Double Vanity, Eat-in Kitchen, Elevator, Granite Counters, High Speed Internet Available, Kitchen Island, Natural Woodwork, Open Floorplan, Pantry, Walk-In Closet(s)
Heating Central, Electric, ENERGY STAR/ACCA RSI Qualified Installation
Cooling Ceiling Fan(s), Central Air, Electric
Flooring Carpet, Hardwood, Tile
Appliance Dishwasher, Disposal, Electric Cooktop, Electric Oven, Microwave, Double Oven, Refrigerator
Heat Source Central, Electric, ENERGY STAR/ACCA RSI Qualified Installation
Laundry Electric Dryer Hookup, Utility Room, Full Size W/D Area
Exterior
Garage Spaces 1.0
Community Features Club House, Common Elevator, Community Sprinkler, Fitness Center, Greenbelt
Utilities Available City Sewer, City Water, Community Mailbox, Concrete
Roof Type Composition
Total Parking Spaces 1
Garage Yes
Building
Story One
Foundation Slab
Level or Stories One
Structure Type Brick
Schools
Elementary Schools Landry
Middle Schools Bush
High Schools Ranchview
School District Carrollton-Farmers Branch Isd
Others
Senior Community 1
Ownership See Agent
Acceptable Financing Cash, Conventional
Listing Terms Cash, Conventional


Find out why customers are choosing LPT Realty to meet their real estate needs
Learn More About LPT Realty

