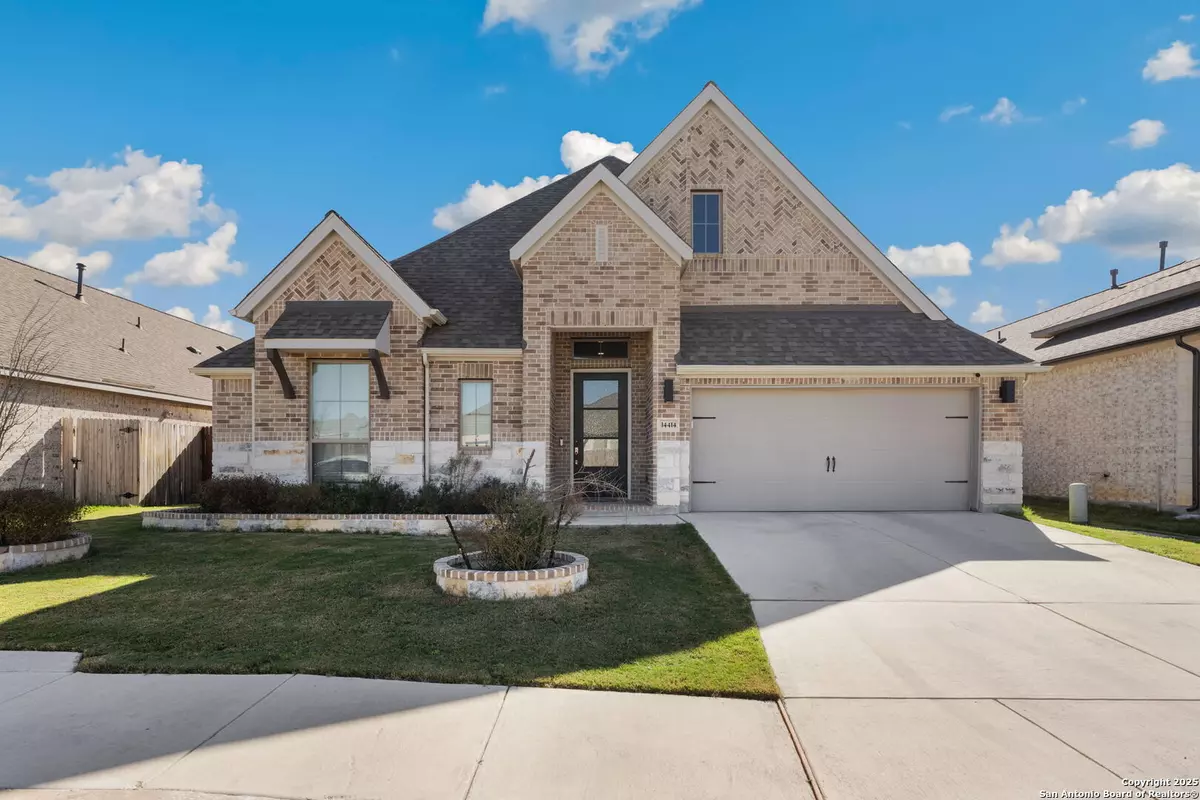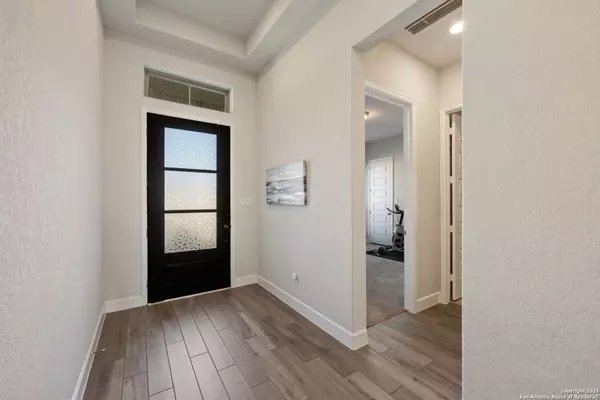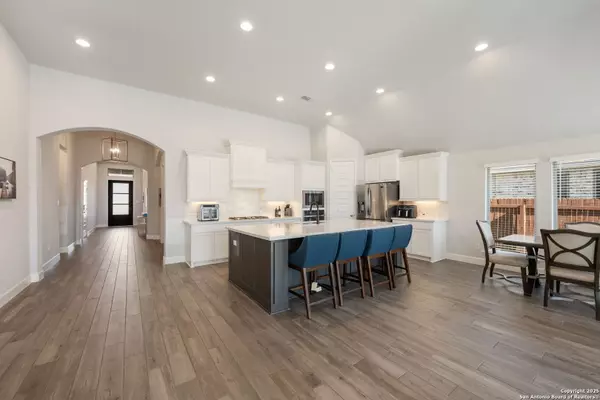4 Beds
3 Baths
2,728 SqFt
4 Beds
3 Baths
2,728 SqFt
Key Details
Property Type Single Family Home
Sub Type Single Residential
Listing Status Active
Purchase Type For Sale
Square Footage 2,728 sqft
Price per Sqft $219
Subdivision Kallison Ranch
MLS Listing ID 1831941
Style One Story,Traditional
Bedrooms 4
Full Baths 3
Construction Status Pre-Owned
HOA Fees $159/qua
Year Built 2022
Annual Tax Amount $10,506
Tax Year 2024
Lot Size 7,927 Sqft
Property Description
Location
State TX
County Bexar
Area 0105
Rooms
Master Bathroom Main Level 17X9 Tub/Shower Separate, Double Vanity, Garden Tub
Master Bedroom Main Level 17X13 DownStairs, Walk-In Closet, Multi-Closets, Full Bath
Bedroom 2 Main Level 12X12
Bedroom 3 Main Level 13X12
Bedroom 4 Main Level 12X11
Living Room Main Level 18X12
Dining Room Main Level 13X12
Kitchen Main Level 17X13
Family Room Main Level 17X13
Interior
Heating Central
Cooling One Central
Flooring Carpeting, Ceramic Tile
Inclusions Ceiling Fans, Washer Connection, Dryer Connection, Cook Top, Built-In Oven, Self-Cleaning Oven, Microwave Oven, Gas Cooking, Disposal, Dishwasher, Smoke Alarm, Pre-Wired for Security, Plumb for Water Softener, Solid Counter Tops
Heat Source Natural Gas
Exterior
Exterior Feature Covered Patio, Privacy Fence, Partial Sprinkler System, Double Pane Windows
Parking Features Two Car Garage, Attached
Pool None
Amenities Available Pool, Clubhouse, Park/Playground
Roof Type Composition
Private Pool N
Building
Foundation Slab
Sewer Sewer System, Aerobic Septic
Construction Status Pre-Owned
Schools
Elementary Schools Henderson
Middle Schools Straus
High Schools Harlan Hs
School District Northside
Others
Miscellaneous Builder 10-Year Warranty,No City Tax
Acceptable Financing Conventional, FHA, VA, TX Vet, Cash
Listing Terms Conventional, FHA, VA, TX Vet, Cash
Find out why customers are choosing LPT Realty to meet their real estate needs
Learn More About LPT Realty






