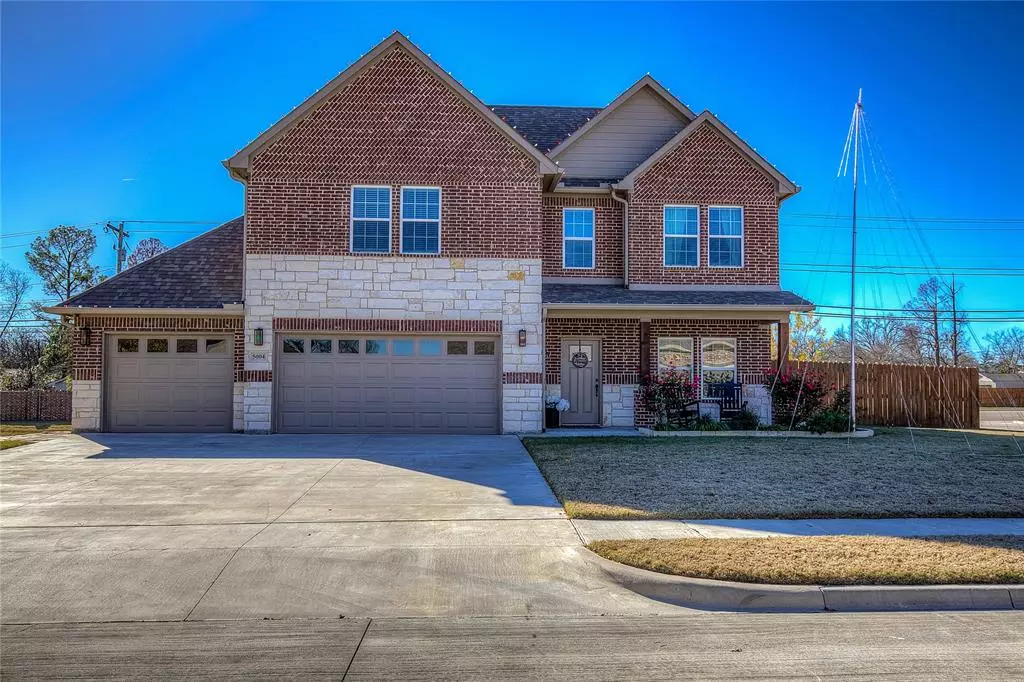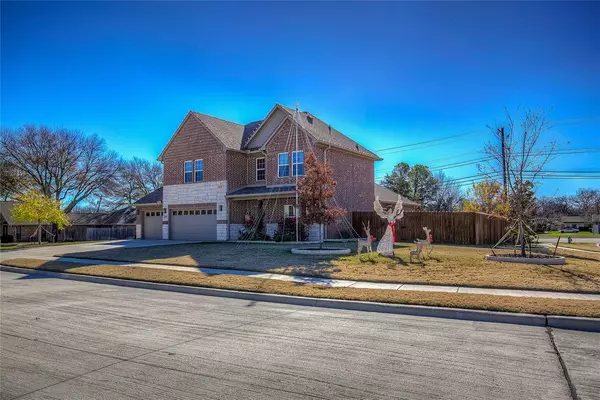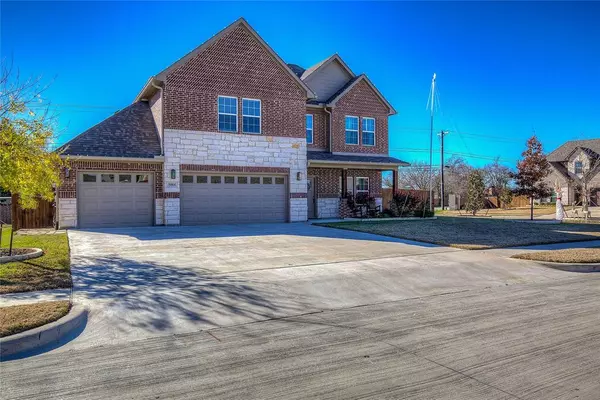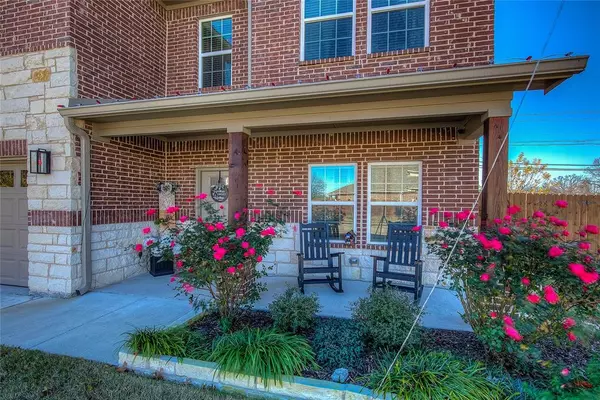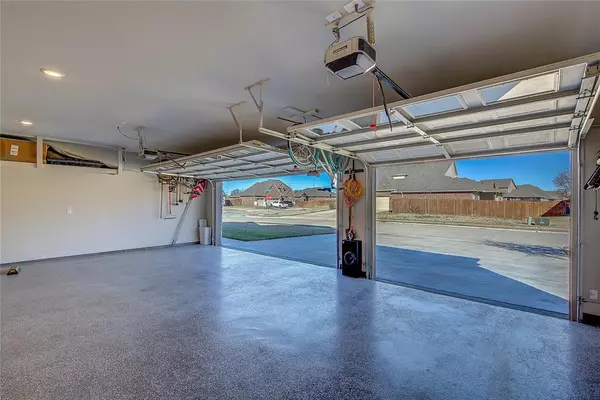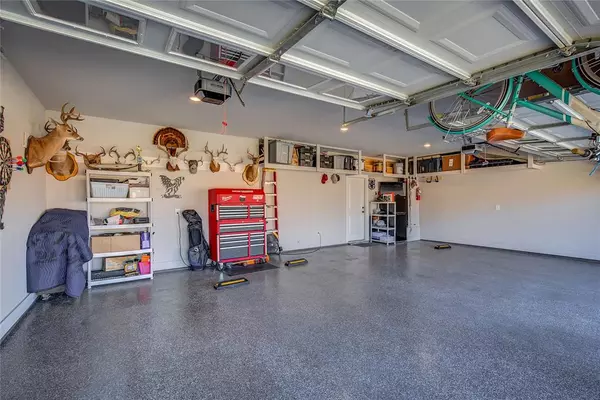4 Beds
4 Baths
2,488 SqFt
4 Beds
4 Baths
2,488 SqFt
Key Details
Property Type Single Family Home
Sub Type Single Family Residence
Listing Status Active
Purchase Type For Sale
Square Footage 2,488 sqft
Price per Sqft $172
Subdivision Ellis Estates Phase 1
MLS Listing ID 20807743
Bedrooms 4
Full Baths 3
Half Baths 1
HOA Fees $400/ann
HOA Y/N Mandatory
Year Built 2023
Lot Size 0.301 Acres
Acres 0.3013
Property Description
This two-story home has an open concept floorplan great for entertaining. In the spacious living room you will find a custom shiplap electric fireplace with a mantel, glass double doors with mini blinds that lead to the covered back patio and luxury vinyl plank flooring that flow into the beautiful kitchen and dining area. The kitchen boasts beautiful quartz countertops which are also found in the bathrooms and laundry room, stainless steel appliances, and a custom vent hood. The master bedroom receives plenty of light as it overlooks the beautiful, tree filled backyard. The master bathroom has a wide tiled shower with frameless glass, double sink vanity, toilet room, and large walk-in closet. The first floor also has another bedroom with its own en suite bathroom perfect for older children or long-term guests. On the second floor, you will find another common space that can be used as a movie or game room, as well as two more bedrooms, and another full bath room. Behind the kitchen is a powder room, mud bench niche and a nice sized laundry room with a countertop and lots of cabinetry. The 3 car garage also has plenty of custom overhead storage shelves and epoxy painted floors.
The Back Porch has two ceiling fans and an extended stone patio that wraps to the side of the house where you will find a 9x12 shed and space ready for a spa hot tub with 220V electric service. Property comes equipped with a full irrigation system.
Located on a Corner Lot within great proximity to L3 Harris, private and public school options, parks, restaurants, shopping and interstate 30.
Schedule your showing today to see all this wonderful Property has to offer!
Location
State TX
County Hunt
Community Sidewalks
Direction From I-30 Head South on Wesley. Turn Left (East) on FM 1570 Jack Finney Blvd. Ellis Estates will be on the Left and Turn in on Ellis Place. Will be the first house on the right. Turn right on Peacock Lane.
Rooms
Dining Room 1
Interior
Interior Features Flat Screen Wiring, High Speed Internet Available, Kitchen Island, Pantry
Heating Electric
Cooling Electric
Flooring Carpet, Luxury Vinyl Plank
Fireplaces Number 1
Fireplaces Type Electric
Appliance Dishwasher, Disposal, Electric Oven, Electric Range, Microwave, Vented Exhaust Fan
Heat Source Electric
Exterior
Exterior Feature Covered Patio/Porch
Garage Spaces 3.0
Fence Privacy, Rock/Stone
Community Features Sidewalks
Utilities Available City Sewer, City Water
Roof Type Composition
Total Parking Spaces 3
Garage Yes
Building
Lot Description Corner Lot, Few Trees
Story Two
Foundation Slab
Level or Stories Two
Structure Type Brick,Rock/Stone
Schools
Elementary Schools Lamar
Middle Schools Greenville
High Schools Greenville
School District Greenville Isd
Others
Ownership See management docs
Acceptable Financing Cash, Conventional, FHA, VA Loan
Listing Terms Cash, Conventional, FHA, VA Loan

Find out why customers are choosing LPT Realty to meet their real estate needs
Learn More About LPT Realty

