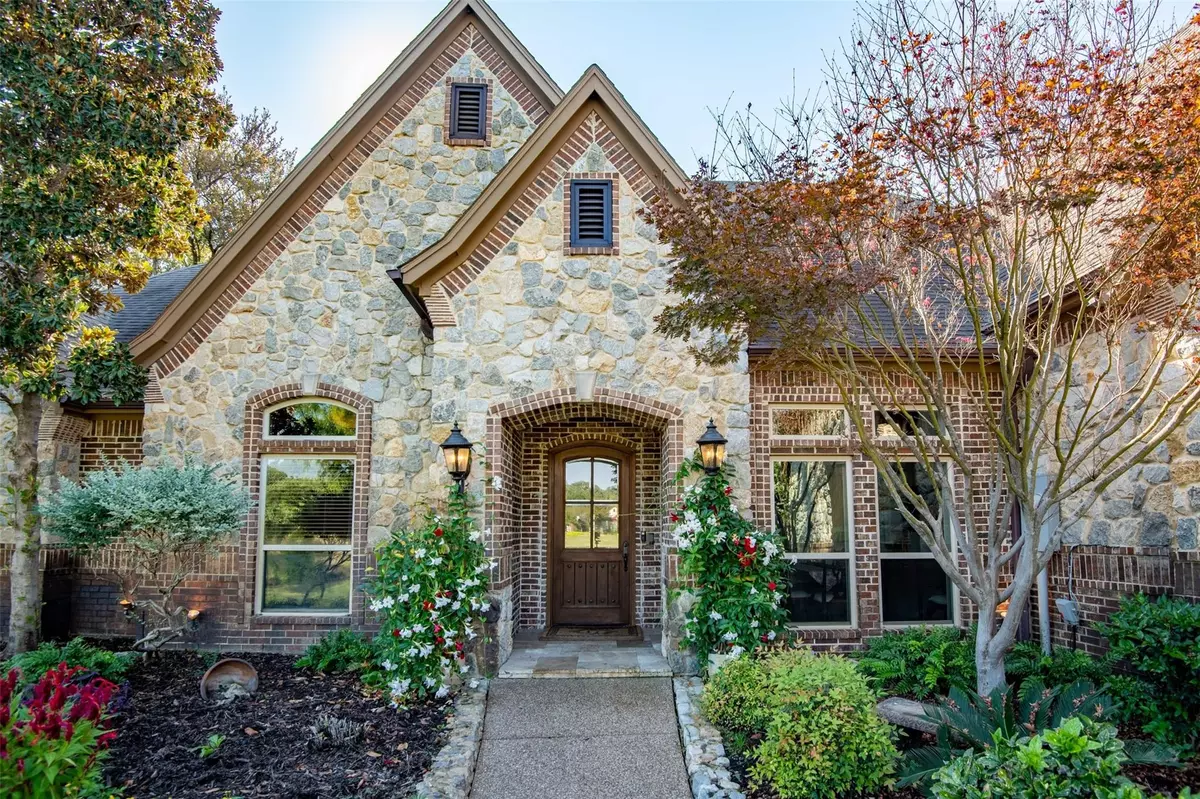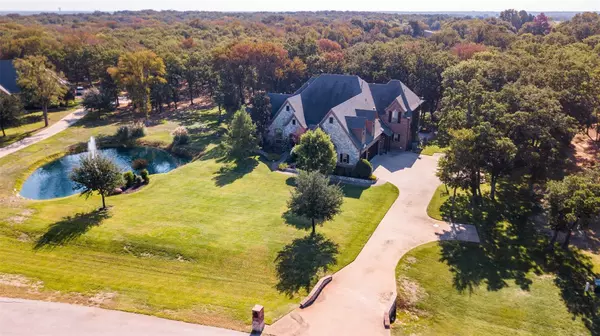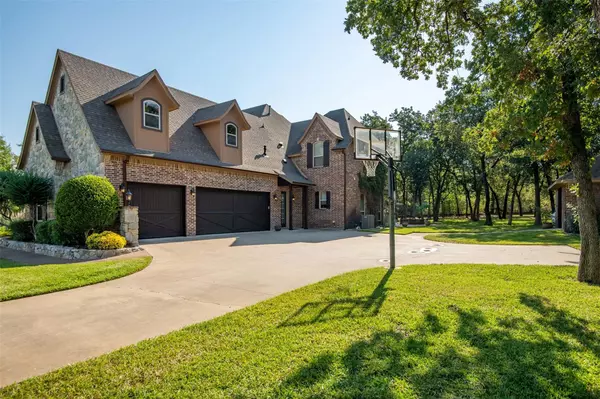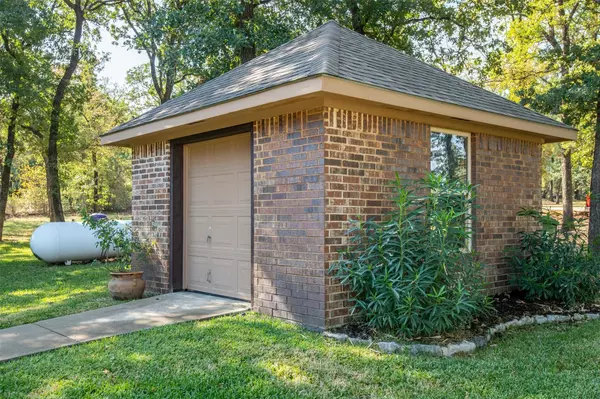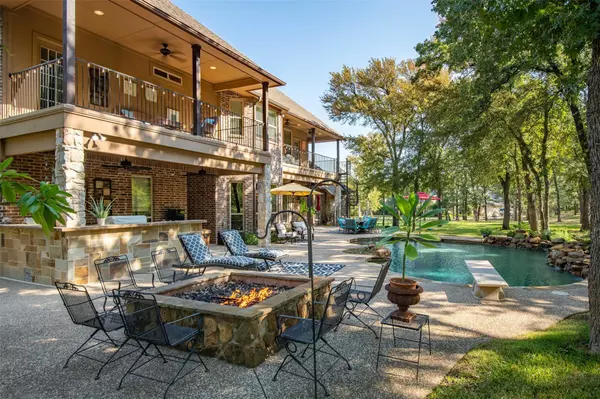$968,500
For more information regarding the value of a property, please contact us for a free consultation.
4 Beds
4 Baths
4,609 SqFt
SOLD DATE : 02/23/2023
Key Details
Property Type Single Family Home
Sub Type Single Family Residence
Listing Status Sold
Purchase Type For Sale
Square Footage 4,609 sqft
Price per Sqft $210
Subdivision Vineyard Heights
MLS Listing ID 20203626
Sold Date 02/23/23
Style Traditional
Bedrooms 4
Full Baths 3
Half Baths 1
HOA Fees $45/ann
HOA Y/N Mandatory
Year Built 2005
Annual Tax Amount $13,465
Lot Size 2.029 Acres
Acres 2.029
Property Description
$25,000 BUYER INCENTIVE!! Your Buyer Decides How To Spend It!! Meticulously Kept!. One Owner Home! Over 2 acres nestled in a cul-de-sac. Pond & fountain in front yard. Pebble Tech pool 9' w waterfall, outdoor kitchen w DCS Grill, firepit, 2 balconies, one w wrought iron stairs. Shed for toys and lawn equipment. Elegant solid front door, double barrel ceiling, arches, wood in office & built-in shelves, coffered ceiling in formal dining, stone gas fireplace, built in shelves, open floor plan. Kitchen w granite countertops, custom cabinetry with glass doors, built in GE refrigerator 2021 with wine rack, propane gas 5 burners stove, pot filler, butcher block top island, copper sink, large walk-in pantry. Engineered Wood Floors, travertine tile Oversized his and hers closets with custom built-ins. Fridge in mud rooms stays. Media room equipment & furniture conveys, 2 bedrooms with Jack & Jill bath, built in desk. Tankless water heaters, central vac, 3 car oversized garage
Location
State TX
County Johnson
Community Park, Playground, Other
Direction From I-20 exit Bowman Springs Rd turn South, to Rendon New Hope Rd turn right, to Berry Rd turn right, to Retta Mansfield Rd turn left, to Rose Creek Ct turn right, to Plum Creek Trl turn left. House will be at cul-de-sac on right.
Rooms
Dining Room 2
Interior
Interior Features Built-in Features, Built-in Wine Cooler, Cable TV Available, Central Vacuum, Decorative Lighting, Double Vanity, Flat Screen Wiring, Granite Counters, High Speed Internet Available, Kitchen Island, Multiple Staircases, Natural Woodwork, Open Floorplan, Pantry, Smart Home System, Sound System Wiring, Walk-In Closet(s)
Heating Central, Fireplace(s)
Cooling Ceiling Fan(s), Central Air
Flooring Carpet, Ceramic Tile, Wood
Fireplaces Number 1
Fireplaces Type Gas, Gas Starter, Living Room, Wood Burning
Equipment Home Theater, Intercom
Appliance Built-in Refrigerator, Dishwasher, Disposal, Gas Cooktop, Gas Oven, Gas Water Heater, Microwave, Plumbed For Gas in Kitchen, Tankless Water Heater
Heat Source Central, Fireplace(s)
Laundry Electric Dryer Hookup, Utility Room, Full Size W/D Area, Washer Hookup, Other
Exterior
Exterior Feature Balcony, Covered Patio/Porch, Fire Pit, Rain Gutters, Lighting, Outdoor Grill, Outdoor Kitchen, Storage
Garage Spaces 3.0
Fence Wire
Pool Diving Board, In Ground, Outdoor Pool, Pump, Waterfall
Community Features Park, Playground, Other
Utilities Available Concrete, Electricity Available, Individual Gas Meter, Individual Water Meter, Phone Available, Septic, Sewer Available
Roof Type Composition
Garage Yes
Private Pool 1
Building
Lot Description Acreage, Cul-De-Sac, Interior Lot, Landscaped, Lrg. Backyard Grass, Many Trees, Oak, Sprinkler System, Subdivision, Tank/ Pond
Story Two
Foundation Slab
Structure Type Brick,Rock/Stone
Schools
Elementary Schools Tarverrend
Middle Schools Linda Jobe
High Schools Legacy
School District Mansfield Isd
Others
Acceptable Financing Cash, Conventional, FHA, Owner Will Carry, VA Loan
Listing Terms Cash, Conventional, FHA, Owner Will Carry, VA Loan
Financing VA
Read Less Info
Want to know what your home might be worth? Contact us for a FREE valuation!

Our team is ready to help you sell your home for the highest possible price ASAP

©2025 North Texas Real Estate Information Systems.
Bought with Lisa Rasor • Keller Williams Realty
Find out why customers are choosing LPT Realty to meet their real estate needs
Learn More About LPT Realty

