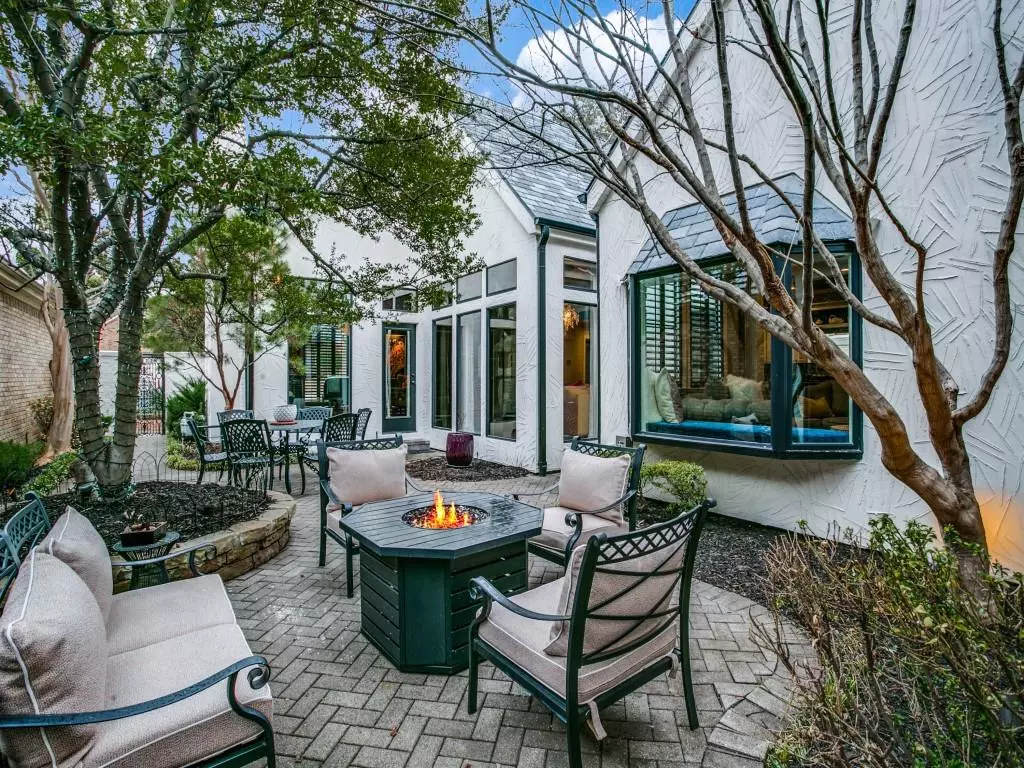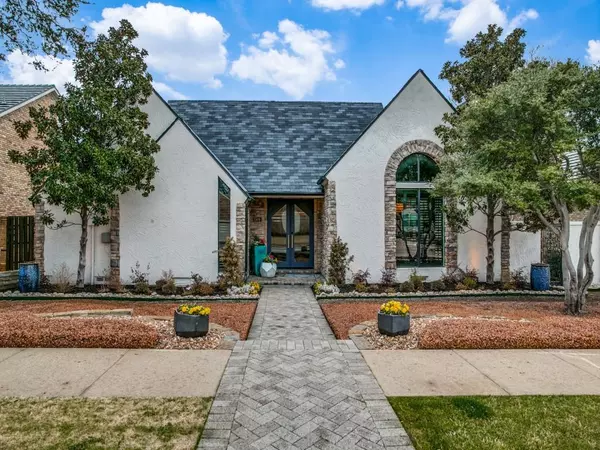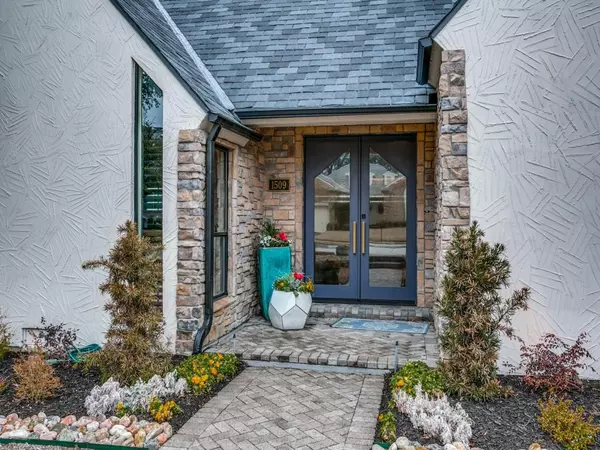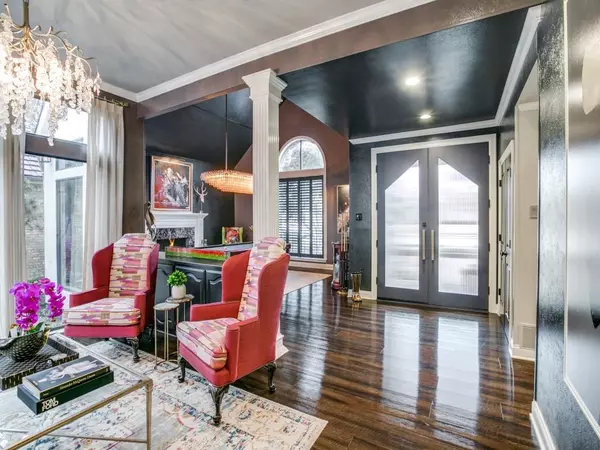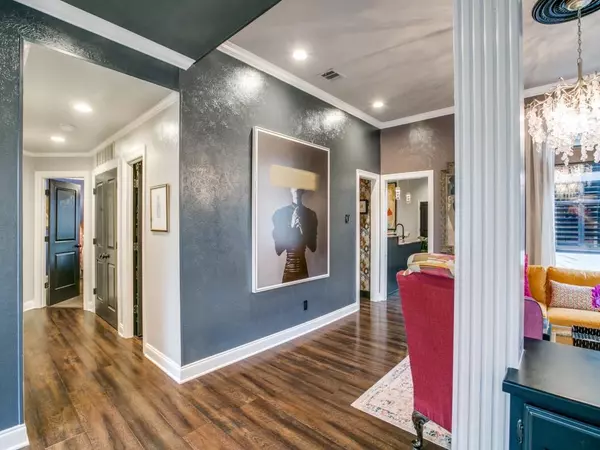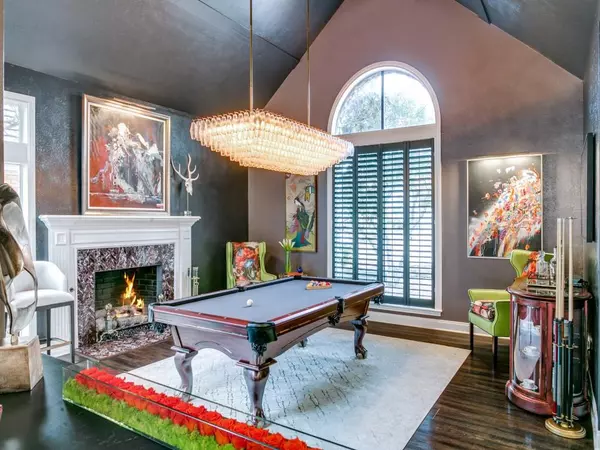$790,400
For more information regarding the value of a property, please contact us for a free consultation.
4 Beds
3 Baths
3,163 SqFt
SOLD DATE : 03/14/2023
Key Details
Property Type Single Family Home
Sub Type Single Family Residence
Listing Status Sold
Purchase Type For Sale
Square Footage 3,163 sqft
Price per Sqft $249
Subdivision Cottonwood Vly Ph 02 Instl I
MLS Listing ID 20255814
Sold Date 03/14/23
Bedrooms 4
Full Baths 2
Half Baths 1
HOA Fees $202/ann
HOA Y/N Mandatory
Year Built 1983
Annual Tax Amount $11,717
Lot Size 7,753 Sqft
Acres 0.178
Property Description
Placed in the coveted Cottonwood Valley gated community, with 24 hour security guard service. Perfect location to join the adjacent Sports Club of Las Colinas Golf Club. The custom designs are stunning through out the home. The dining room chandelier is a show stopper. Amazing wallpaper and marble strategically placed. Gourmet kitchen boast, Rare Quartzite countertops, confection oven, dramatic dry bar, inviting breakfast booth area, walk in pantry with built in wine refrigerator, gun safe, top of the line appliances. Large primary bedroom with vaulted ceilings and elegant spa retreat bathroom. The beautifully landscaped, cozy courtyard can be seen from almost every room in the house. The 4th bedroom is a bonus room upstairs that allows the imagination to run wild with potential ideas for this unique space.
Location
State TX
County Dallas
Community Community Sprinkler, Curbs, Gated, Golf, Greenbelt, Guarded Entrance, Park, Perimeter Fencing, Playground, Sidewalks
Direction GPS
Rooms
Dining Room 2
Interior
Interior Features Built-in Features, Built-in Wine Cooler, Cable TV Available, Chandelier, Decorative Lighting, Dry Bar, Flat Screen Wiring, High Speed Internet Available, Kitchen Island, Open Floorplan, Pantry, Vaulted Ceiling(s), Walk-In Closet(s)
Heating Central, Fireplace(s)
Cooling Ceiling Fan(s), Central Air, Electric, Multi Units
Flooring Carpet, Hardwood, Marble
Fireplaces Number 2
Fireplaces Type Dining Room, Family Room, Gas, Gas Logs
Appliance Built-in Gas Range, Dishwasher, Disposal, Gas Cooktop, Gas Water Heater, Microwave, Convection Oven, Plumbed For Gas in Kitchen, Refrigerator, Washer
Heat Source Central, Fireplace(s)
Laundry Electric Dryer Hookup, Utility Room, Full Size W/D Area, Washer Hookup
Exterior
Exterior Feature Courtyard, Rain Gutters, Lighting, Private Yard
Garage Spaces 2.0
Fence Back Yard, Fenced, Wrought Iron
Community Features Community Sprinkler, Curbs, Gated, Golf, Greenbelt, Guarded Entrance, Park, Perimeter Fencing, Playground, Sidewalks
Utilities Available City Sewer, City Water, Concrete, Curbs, Sidewalk
Roof Type Composition
Garage Yes
Building
Lot Description Interior Lot, Landscaped, Many Trees, Sprinkler System, Subdivision
Story One and One Half
Foundation Combination
Structure Type Stone Veneer,Stucco
Schools
Elementary Schools Lee
Middle Schools Travis
High Schools Macarthur
School District Irving Isd
Others
Ownership see Agent
Acceptable Financing Cash, Contract, Conventional, FHA, VA Loan
Listing Terms Cash, Contract, Conventional, FHA, VA Loan
Financing Conventional
Read Less Info
Want to know what your home might be worth? Contact us for a FREE valuation!

Our team is ready to help you sell your home for the highest possible price ASAP

©2025 North Texas Real Estate Information Systems.
Bought with Alicia Schroeder • Dave Perry Miller Real Estate
Find out why customers are choosing LPT Realty to meet their real estate needs
Learn More About LPT Realty

