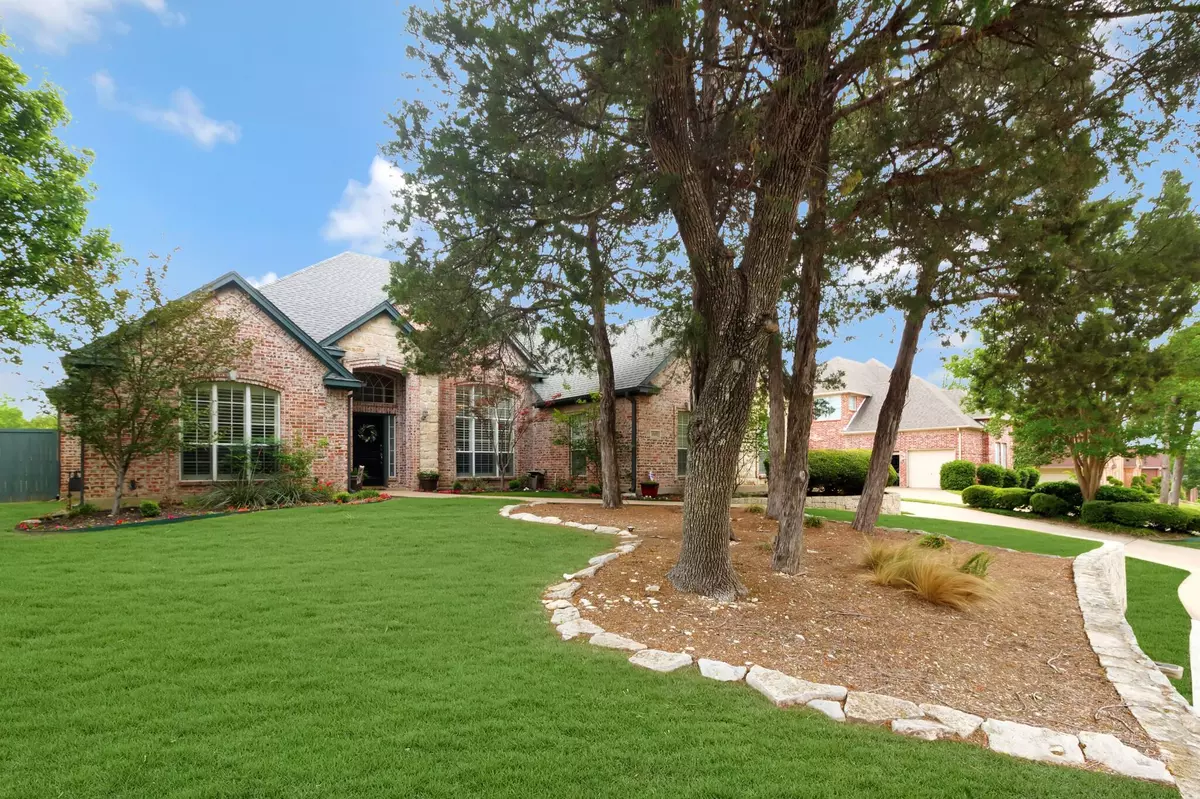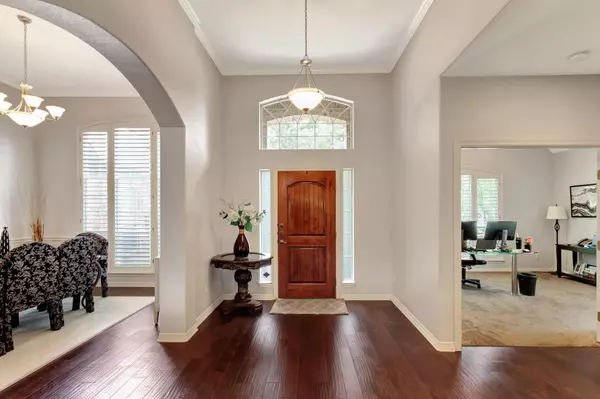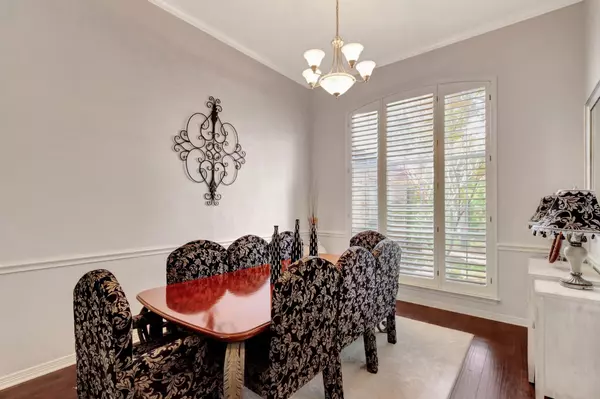$429,999
For more information regarding the value of a property, please contact us for a free consultation.
4 Beds
4 Baths
2,865 SqFt
SOLD DATE : 06/30/2023
Key Details
Property Type Single Family Home
Sub Type Single Family Residence
Listing Status Sold
Purchase Type For Sale
Square Footage 2,865 sqft
Price per Sqft $150
Subdivision Wyndmere
MLS Listing ID 20323976
Sold Date 06/30/23
Style Traditional
Bedrooms 4
Full Baths 2
Half Baths 2
HOA Y/N None
Year Built 2001
Annual Tax Amount $9,619
Lot Size 0.292 Acres
Acres 0.292
Property Description
Incredible Custom Home in Wyndmere subdivision with split floor plan and upgrades galore. Built in cabinetry in living and nook, high ceilings, large formal dining room, lavish primary suite with walk in closet and full bathroom with separate vanities and inviting garden tub. The eat in kitchen boast built in appliances, granite countertops, and plenty of light for those chef inspired meals. Two spectacular guest bedrooms with shared jack n jill bath. Upstairs has an ample bonus room with half bath that you can use as a media room, game room, or additional guest room. Roof replaced 1 year ago, both water heaters replaced 1 year ago, and two of the three AC units replaced 3 years ago. Carpet and padding on stairs and in upstairs gameroom will be replaced prior to closing.
Location
State TX
County Dallas
Direction Head south on S Cockrell Hill Rd toward Olson Pl 2.4 mi Turn right onto Wyndmere Dr 0.3 mi Turn left onto Registry Dr Destination will be on the left
Rooms
Dining Room 2
Interior
Interior Features Cable TV Available, Decorative Lighting
Heating Central, Electric
Cooling Central Air
Flooring Ceramic Tile, Hardwood
Fireplaces Number 1
Fireplaces Type Brick, Gas, Gas Logs, Stone
Appliance Electric Oven, Gas Cooktop
Heat Source Central, Electric
Exterior
Garage Spaces 2.0
Utilities Available City Sewer, City Water
Roof Type Composition
Garage Yes
Building
Story One and One Half
Foundation Slab
Level or Stories One and One Half
Structure Type Brick
Schools
Elementary Schools Cockrell Hill
Middle Schools Desoto West
High Schools Desoto
School District Desoto Isd
Others
Ownership Jesse and Linda Pearman
Financing FHA
Read Less Info
Want to know what your home might be worth? Contact us for a FREE valuation!

Our team is ready to help you sell your home for the highest possible price ASAP

©2024 North Texas Real Estate Information Systems.
Bought with Isaac Hines • Rendon Realty, LLC

Find out why customers are choosing LPT Realty to meet their real estate needs
Learn More About LPT Realty






