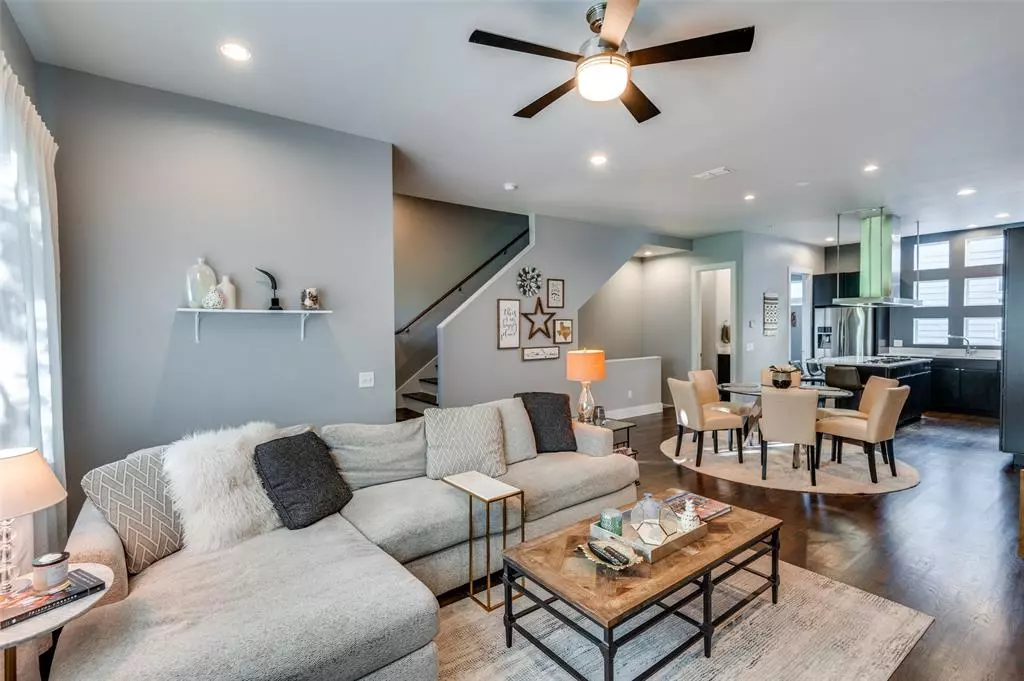$515,000
For more information regarding the value of a property, please contact us for a free consultation.
3 Beds
4 Baths
2,119 SqFt
SOLD DATE : 03/12/2024
Key Details
Property Type Townhouse
Sub Type Townhouse
Listing Status Sold
Purchase Type For Sale
Square Footage 2,119 sqft
Price per Sqft $243
Subdivision Hawthorne Street Twnhms
MLS Listing ID 20460084
Sold Date 03/12/24
Style Contemporary/Modern
Bedrooms 3
Full Baths 3
Half Baths 1
HOA Fees $100/mo
HOA Y/N Mandatory
Year Built 2015
Annual Tax Amount $14,596
Lot Size 1,524 Sqft
Acres 0.035
Property Description
Stunning modern townhouse in the heart of Dallas! With a private yard and rooftop deck with views of downtown, this pristine home has it all! The kitchen features contemporary style with high end appliances including Foster® straight-line gas cooktop, Bosch® oven, dishwasher, microwave and wine fridge. Teagan® cabinets with quartz countertops and modern vent hood complete the modern look. The large primary suite includes 2 walk-in closets and a gorgeous bathroom with a wet room for the tub and shower. There are two additional spacious en suite bedrooms, one on the first floor and one on the third floor. The rooftop deck is perfect for star gazing, watching holiday fireworks and entertaining. Refrigerator, washer and dryer to stay. Located close to everything urban Dallas! Gated complex near downtown, medical district, DART and Love Field.
Location
State TX
County Dallas
Direction From Wycliff and Maple, West on Maple, Right on Hawthorne, Turn left into complex (Steel St)
Rooms
Dining Room 1
Interior
Interior Features Built-in Wine Cooler, Cable TV Available, Decorative Lighting, Double Vanity, High Speed Internet Available, Kitchen Island, Open Floorplan, Walk-In Closet(s)
Heating Central, Electric
Cooling Central Air, Electric
Flooring Carpet, Ceramic Tile, Concrete, Wood
Appliance Dishwasher, Disposal, Gas Cooktop, Gas Oven, Ice Maker, Microwave, Plumbed For Gas in Kitchen, Refrigerator, Vented Exhaust Fan
Heat Source Central, Electric
Laundry Electric Dryer Hookup, Utility Room, Full Size W/D Area, Washer Hookup
Exterior
Exterior Feature Balcony, Private Entrance, Private Yard, Other
Garage Spaces 2.0
Fence Wood
Utilities Available City Sewer, City Water
Roof Type Metal
Total Parking Spaces 2
Garage Yes
Building
Story Three Or More
Foundation Slab
Level or Stories Three Or More
Structure Type Metal Siding,Stucco
Schools
Elementary Schools Maplelawn
Middle Schools Rusk
High Schools North Dallas
School District Dallas Isd
Others
Ownership Rhonda Russell
Acceptable Financing Cash, Conventional
Listing Terms Cash, Conventional
Financing Conventional
Read Less Info
Want to know what your home might be worth? Contact us for a FREE valuation!

Our team is ready to help you sell your home for the highest possible price ASAP

©2024 North Texas Real Estate Information Systems.
Bought with Aman Scott • Agency Dallas Park Cities, LLC

Find out why customers are choosing LPT Realty to meet their real estate needs
Learn More About LPT Realty

