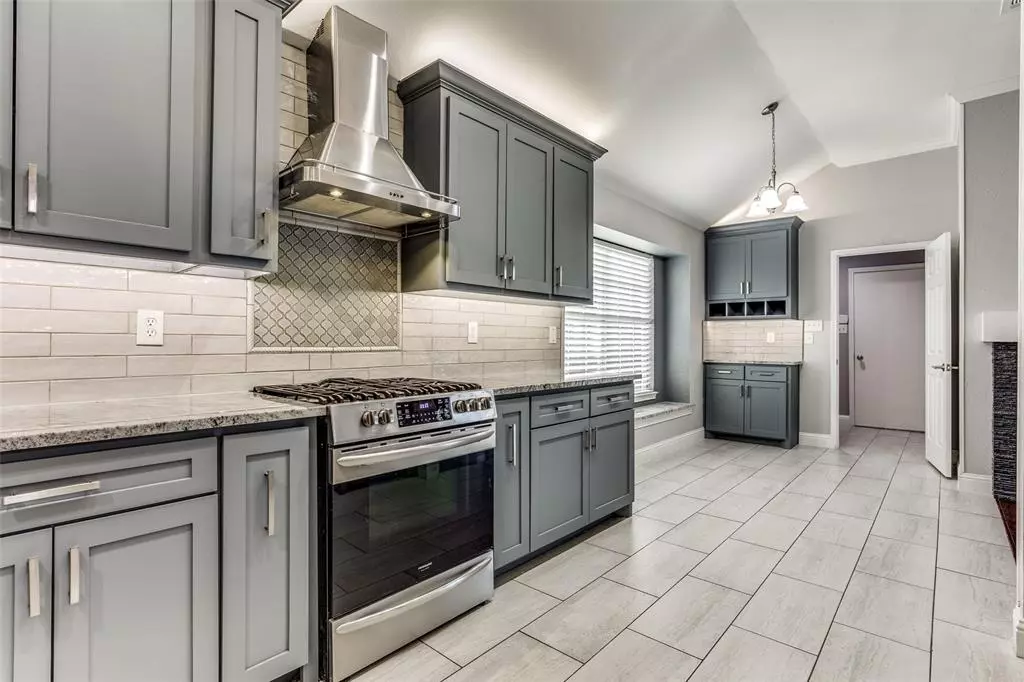$399,900
For more information regarding the value of a property, please contact us for a free consultation.
3 Beds
2 Baths
1,886 SqFt
SOLD DATE : 04/19/2024
Key Details
Property Type Single Family Home
Sub Type Single Family Residence
Listing Status Sold
Purchase Type For Sale
Square Footage 1,886 sqft
Price per Sqft $212
Subdivision Villages Of Valley Creek 03
MLS Listing ID 20519241
Sold Date 04/19/24
Style Traditional
Bedrooms 3
Full Baths 2
HOA Fees $5/ann
HOA Y/N Mandatory
Year Built 1990
Annual Tax Amount $8,099
Lot Size 6,882 Sqft
Acres 0.158
Property Description
This impeccably renovated home owned by a professional contractor who ensured every detail was finished to perfection is sure to exceed your expectations! Upon entering you’ll notice the whole house has been updated & not a surface untouched. Entertain in style with the exquisite kitchen upgraded with new cabinetry, granite counters & appliances. The bathrooms were redone with new tile flooring, cabinets, granite counters & hardware. The open floorplan is complimented by the designer upgrades: freshly painted interior, upgraded light fixtures, engineered wood flooring throughout – no carpet! New baseboards, crown molding, glass windowpanes & the sunroom finished with heating & cooling. The backyard offers porcelain patio tiles & a decorative stone ledge all surrounded by the 8ft fence that was just re-stained. Prime location minutes from many great shopping & restaurant options at Firewheel Town Center. Near Lake Ray Hubbard plus convenient proximity to George Bush for an easy commute.
Location
State TX
County Dallas
Community Playground, Sidewalks
Direction From George Bush, exit & go south on Firewheel Pkwy then turn right onto Mars Dr & left onto Covington Dr
Rooms
Dining Room 2
Interior
Interior Features Cable TV Available, Decorative Lighting, Eat-in Kitchen, Flat Screen Wiring, Granite Counters, High Speed Internet Available, Open Floorplan, Walk-In Closet(s)
Heating Central, Natural Gas
Cooling Ceiling Fan(s), Central Air, Electric
Flooring Ceramic Tile, Wood
Fireplaces Number 1
Fireplaces Type Family Room, Gas Starter, Stone
Appliance Dishwasher, Disposal, Gas Range, Vented Exhaust Fan
Heat Source Central, Natural Gas
Laundry Electric Dryer Hookup, Utility Room, Washer Hookup
Exterior
Exterior Feature Rain Gutters
Garage Spaces 2.0
Fence Wood
Community Features Playground, Sidewalks
Utilities Available City Sewer, City Water, Individual Gas Meter, Individual Water Meter, Underground Utilities
Roof Type Composition
Total Parking Spaces 2
Garage Yes
Building
Lot Description Interior Lot, Landscaped, Sprinkler System, Subdivision
Story One
Foundation Slab
Level or Stories One
Structure Type Brick
Schools
Elementary Schools Choice Of School
Middle Schools Choice Of School
High Schools Choice Of School
School District Garland Isd
Others
Ownership Nadia Mirza & Ibrahim Alsamneh
Financing Conventional
Read Less Info
Want to know what your home might be worth? Contact us for a FREE valuation!

Our team is ready to help you sell your home for the highest possible price ASAP

©2024 North Texas Real Estate Information Systems.
Bought with Elsy Camacho • RE/MAX DFW Associates

Find out why customers are choosing LPT Realty to meet their real estate needs
Learn More About LPT Realty

