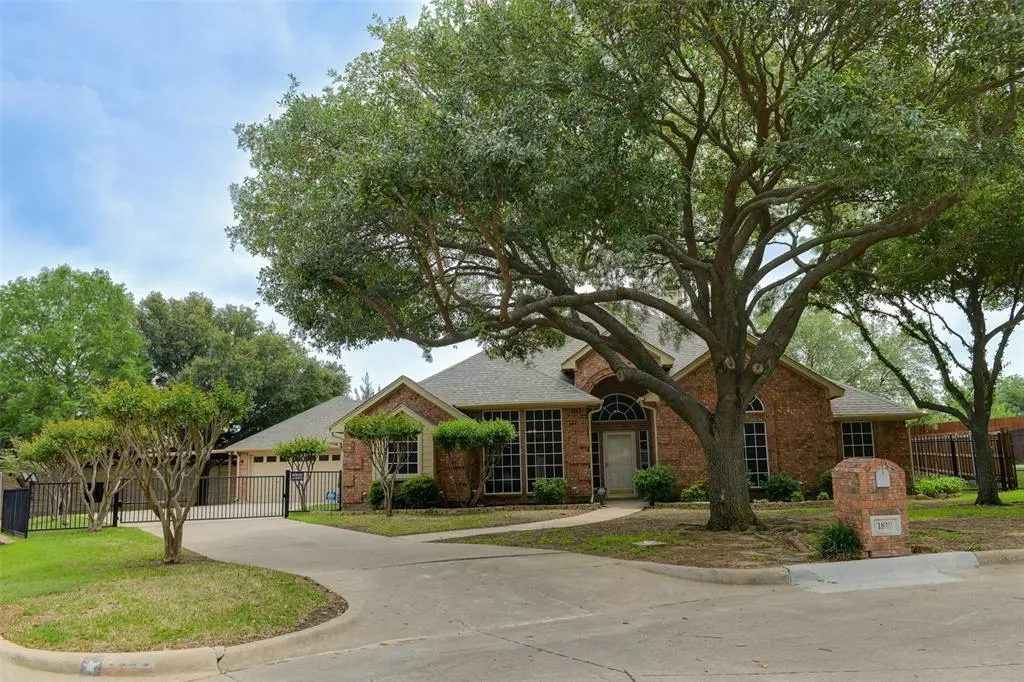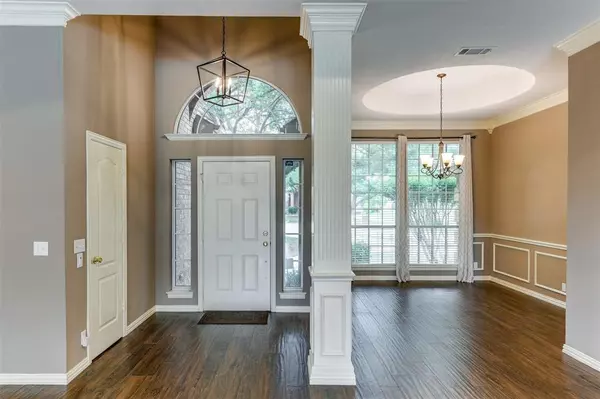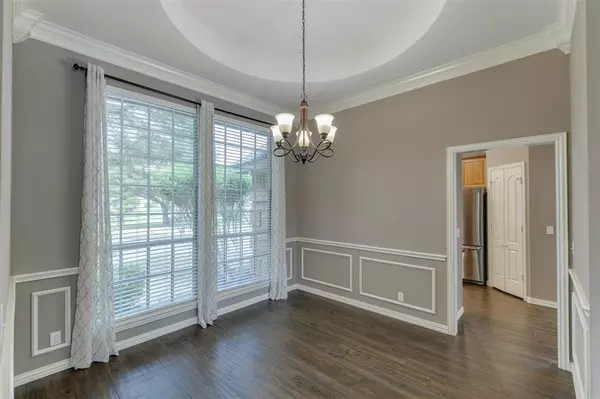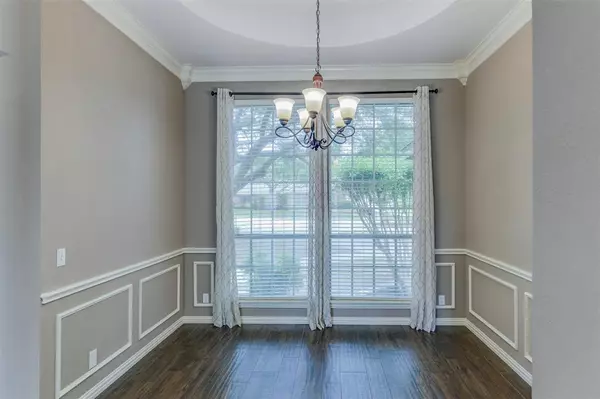$525,000
For more information regarding the value of a property, please contact us for a free consultation.
4 Beds
3 Baths
2,807 SqFt
SOLD DATE : 05/23/2024
Key Details
Property Type Single Family Home
Sub Type Single Family Residence
Listing Status Sold
Purchase Type For Sale
Square Footage 2,807 sqft
Price per Sqft $187
Subdivision Callender Hill Add
MLS Listing ID 20591306
Sold Date 05/23/24
Style Traditional
Bedrooms 4
Full Baths 2
Half Baths 1
HOA Fees $8/ann
HOA Y/N Voluntary
Year Built 1995
Annual Tax Amount $7,926
Lot Size 0.417 Acres
Acres 0.417
Property Description
Discover the epitome of elegance and comfort in this stunning home, nestled on a serene cul-de-sac. Boasting exceptional curb appeal, this residence invites you into an open and luminous floor plan. Experience the grandeur of soaring ceilings and exquisite custom details that distinguish this home from others. The living areas are bathed in natural light, courtesy of a breathtaking wall of windows that offer a panoramic view of the expansive backyard and its sparkling pool—an oasis perfect for relaxation or entertaining. The home features thoughtfully designed, spacious rooms, with a layout that provides privacy for the master suite. The breakfast area includes a convenient built-in desk and hutch, ideal for mornings at home. The master suite itself is a retreat, complete with a luxurious bath that features a jetted tub, a large shower, dual vanities, and his-and-hers closets. This home is truly a masterpiece, ready to provide a luxurious living experience.
Location
State TX
County Tarrant
Community Curbs
Direction Going S on 287, take the Callender Road exit, go right onto Callender Rd, turn left onto Summer Trail, and right onto Callender Hill Rd, home is on the left.
Rooms
Dining Room 2
Interior
Interior Features Built-in Features, Cable TV Available, Cathedral Ceiling(s), Eat-in Kitchen, Granite Counters, High Speed Internet Available, Pantry, Sound System Wiring, Walk-In Closet(s)
Heating Central, Fireplace(s), Natural Gas
Cooling Ceiling Fan(s), Central Air, Electric, Roof Turbine(s)
Flooring Carpet, Tile
Fireplaces Number 1
Fireplaces Type Gas, Gas Logs, Gas Starter, Living Room
Equipment Irrigation Equipment, Satellite Dish
Appliance Dishwasher, Disposal, Gas Cooktop, Microwave, Double Oven
Heat Source Central, Fireplace(s), Natural Gas
Laundry Electric Dryer Hookup, Utility Room, Full Size W/D Area, Washer Hookup
Exterior
Exterior Feature Covered Patio/Porch, Rain Gutters, Lighting, Private Yard, RV/Boat Parking
Garage Spaces 3.0
Carport Spaces 2
Fence Back Yard, Chain Link, Cross Fenced, Fenced, Gate, High Fence, Privacy, Wood, Wrought Iron, Other
Pool Diving Board, Fenced, Gunite, In Ground, Outdoor Pool, Private, Pump
Community Features Curbs
Utilities Available Cable Available, City Sewer, City Water, Concrete, Curbs, Electricity Connected, Individual Gas Meter, Individual Water Meter, Natural Gas Available, Phone Available, Sewer Available, Sidewalk, Underground Utilities
Roof Type Shingle
Total Parking Spaces 5
Garage Yes
Private Pool 1
Building
Lot Description Cul-De-Sac, Irregular Lot, Landscaped, Lrg. Backyard Grass, Many Trees, Cedar, Oak, Sprinkler System
Story One
Foundation Slab
Level or Stories One
Structure Type Brick
Schools
Elementary Schools Mary Jo Sheppard
Middle Schools Linda Jobe
High Schools Legacy
School District Mansfield Isd
Others
Restrictions Easement(s)
Ownership Daniel and Shawna Dickey
Acceptable Financing Cash, Conventional, FHA, VA Loan
Listing Terms Cash, Conventional, FHA, VA Loan
Financing Conventional
Special Listing Condition Survey Available, Utility Easement
Read Less Info
Want to know what your home might be worth? Contact us for a FREE valuation!

Our team is ready to help you sell your home for the highest possible price ASAP

©2024 North Texas Real Estate Information Systems.
Bought with Elizabeth Luna • Texas Property Brokers, LLC
Find out why customers are choosing LPT Realty to meet their real estate needs
Learn More About LPT Realty






