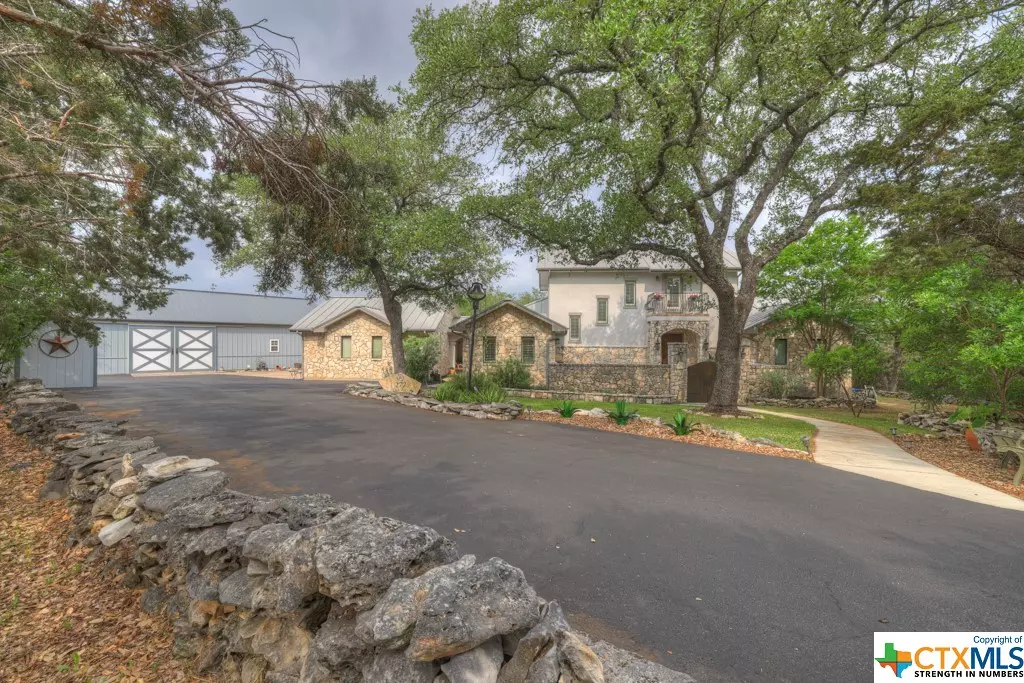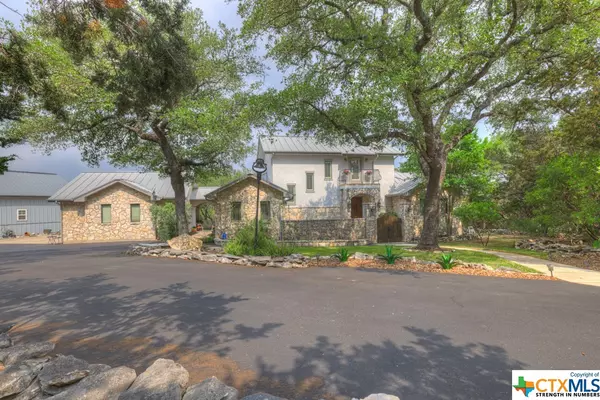$949,000
For more information regarding the value of a property, please contact us for a free consultation.
3 Beds
3 Baths
2,796 SqFt
SOLD DATE : 06/13/2024
Key Details
Property Type Single Family Home
Sub Type Single Family Residence
Listing Status Sold
Purchase Type For Sale
Square Footage 2,796 sqft
Price per Sqft $343
Subdivision River Chase 1-3
MLS Listing ID 541140
Sold Date 06/13/24
Style Hill Country,Traditional
Bedrooms 3
Full Baths 2
Half Baths 1
Construction Status Resale
HOA Fees $25/ann
HOA Y/N Yes
Year Built 2007
Lot Size 4.860 Acres
Acres 4.86
Property Description
DISCOVER YOUR HILL COUNTRY SANCTUARY in this meticulously crafted abode nestled at the end of a tranquil cul-de-sac street. The long driveway leads to a courtyard where you enter the main living room. Inside, an open floor plan features a spacious living and dining room with built-in entertainment center, and a wall of windows to take in the beautifully landscaped backyard. The kitchen is adorned with custom cabinets, stainless steel appliances, including a 5-burner gas cooktop and warming drawer, silestone counter tops, and backsplash windows. The study also opens to the front courtyard with a wonderful sliding Andersen door. Upstairs are two bedrooms with an adjoining balcony, a full bath, loft with a built-in bookcase, and a front balcony. Access the outdoors from any room! In addition to the oversized 2-vehicle garage, there is a 30' x 50' workshop which is divided into a 30' x 30' work space with double barn doors, and a 20' x 30' air-conditioned "man cave" or guest apartment, complete with a full bath. Outside, the almost 5-acre lot offers breathtaking hill country views, mature oaks, privacy, and abuts the community river-park land. Built by Canavan, a renowned Texas hill country builder, this residence seamlessly blends comfort, elegance, and natural beauty.
Location
State TX
County Comal
Direction East
Interior
Interior Features Bookcases, Built-in Features, Tray Ceiling(s), Ceiling Fan(s), Crown Molding, Double Vanity, Granite Counters, Garden Tub/Roman Tub, High Ceilings, Home Office, Primary Downstairs, Main Level Primary, Open Floorplan, Split Bedrooms, Storage, Separate Shower, Vanity, Walk-In Closet(s), Bedroom on Main Level, Custom Cabinets, Full Bath on Main Level
Heating Electric, Multiple Heating Units, Other, See Remarks, Zoned
Cooling Central Air, Electric, Other, See Remarks, 2 Units, Zoned
Flooring Carpet, Concrete, Painted/Stained
Fireplaces Type None
Fireplace No
Appliance Dishwasher, Electric Water Heater, Gas Cooktop, Disposal, Ice Maker, Multiple Water Heaters, Oven, Refrigerator, Tankless Water Heater, Vented Exhaust Fan, Some Gas Appliances, Built-In Oven, Cooktop, Microwave, Water Softener Owned, Separate Ice Machine
Laundry Washer Hookup, Electric Dryer Hookup, Main Level, Laundry Room, Laundry Tub, Sink
Exterior
Exterior Feature Covered Patio, Gas Grill, Porch, Patio, Private Yard, Rain Gutters
Parking Features Detached, Garage, Garage Door Opener, Oversized, RV Garage, Garage Faces Side, Driveway Level
Garage Spaces 2.0
Garage Description 2.0
Fence Partial, Ranch Fence, Wire
Pool Community, Gunite
Community Features Barbecue, Basketball Court, Clubhouse, Fitness Center, Playground, Park, Sport Court(s), Tennis Court(s), Trails/Paths, Community Pool
Utilities Available Electricity Available, Fiber Optic Available, High Speed Internet Available, Phone Available, Trash Collection Private
View Y/N Yes
Water Access Desc Private,Well
View Panoramic, Rural, River, Trees/Woods, Water
Roof Type Metal
Accessibility Accessible Closets, Levered Handles, Low Threshold Shower, Accessible Doors, Accessible Hallway(s)
Porch Covered, Patio, Porch, Refrigerator
Building
Faces East
Story 2
Entry Level Two
Foundation Slab
Sewer Aerobic Septic
Water Private, Well
Architectural Style Hill Country, Traditional
Level or Stories Two
Additional Building Outbuilding, Workshop
Construction Status Resale
Schools
Elementary Schools Hoffman Lane Elementary
Middle Schools Church Hill Middle School
High Schools Canyon High School
School District Comal Isd
Others
HOA Name NBRCPOA
Tax ID 49465
Security Features Prewired,Security System Owned,Smoke Detector(s)
Acceptable Financing Cash, Conventional
Listing Terms Cash, Conventional
Financing Conventional
Read Less Info
Want to know what your home might be worth? Contact us for a FREE valuation!

Our team is ready to help you sell your home for the highest possible price ASAP

Bought with Brenda Damron • The Damron Group REALTORS

Find out why customers are choosing LPT Realty to meet their real estate needs
Learn More About LPT Realty






