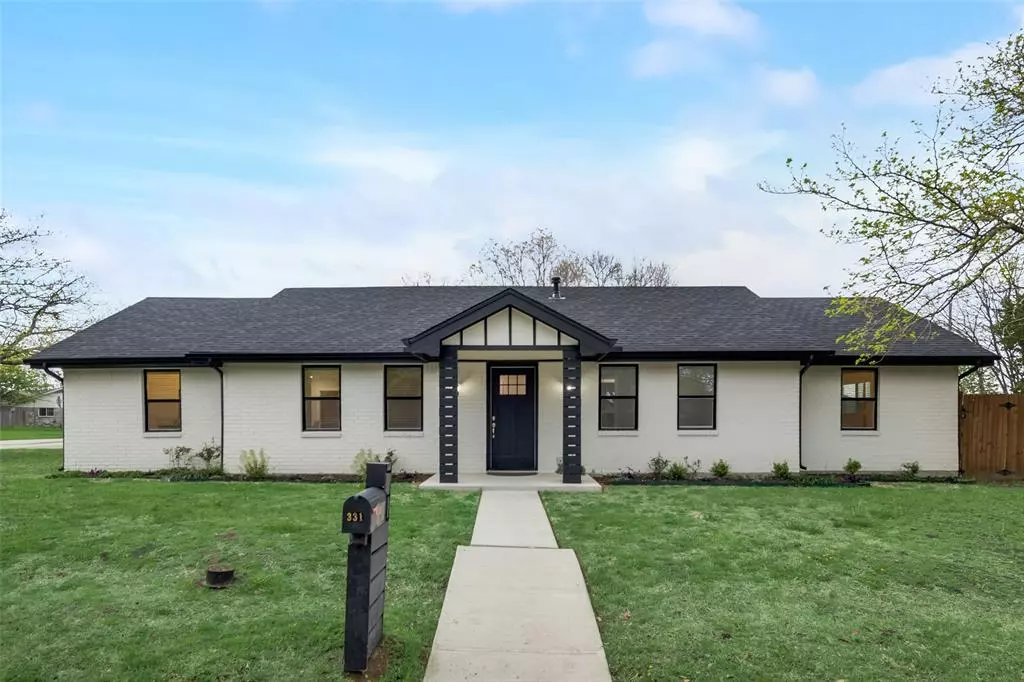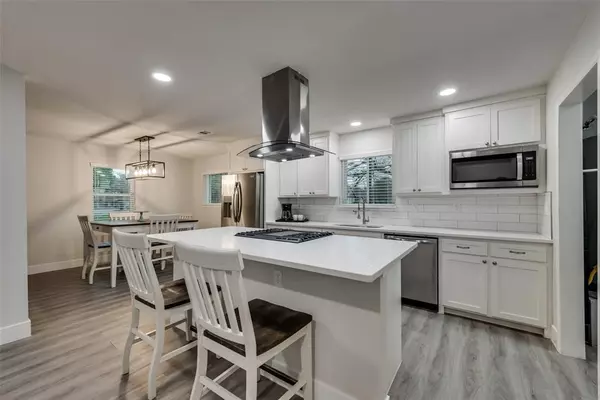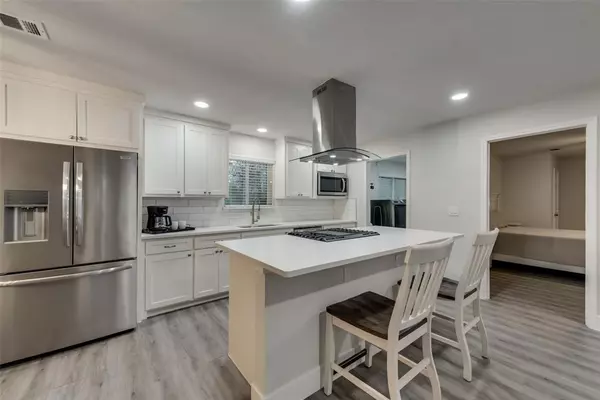$386,900
For more information regarding the value of a property, please contact us for a free consultation.
4 Beds
3 Baths
2,385 SqFt
SOLD DATE : 06/27/2024
Key Details
Property Type Single Family Home
Sub Type Single Family Residence
Listing Status Sold
Purchase Type For Sale
Square Footage 2,385 sqft
Price per Sqft $162
Subdivision Northside Add
MLS Listing ID 20562132
Sold Date 06/27/24
Style Traditional
Bedrooms 4
Full Baths 3
HOA Y/N None
Year Built 1965
Annual Tax Amount $3,593
Lot Size 0.380 Acres
Acres 0.38
Property Description
Impeccably remodeled 1 story home situated on the corner on 2 lots providing a spacious treed yard perfect for a swimming pool or whatever your lifestyle desires. The functional open floor plan offers a generous sized kitchen perfect for entertaining with SS appliances, quartz counter tops and a large serving island open to the living area and dining room. The master suite includes a walk in closet and en suite bath. The 3 auxiliary rooms have walk in closets and plenty of room for sitting areas. All bathrooms boast designer tile and quartz counter tops. This charming home also offers multiple walk in storage spaces and a huge laundry room with pantry and space for a freezer and a second living area with fireplace perfect for a game room! The entire home and its systems were remodeled and updated in 2022 so you get the charm of an older home with the comforts of new. It's a must see!
Location
State TX
County Collin
Direction From 380, go North on North 4th Street, Left on Harrelson. Home sits at the corner of 4th Street and Harrelson.
Rooms
Dining Room 1
Interior
Interior Features Cable TV Available, Decorative Lighting, High Speed Internet Available, Kitchen Island, Open Floorplan, Pantry, Walk-In Closet(s)
Heating Central
Cooling Ceiling Fan(s), Central Air, Electric
Flooring Luxury Vinyl Plank
Fireplaces Number 1
Fireplaces Type Brick, Wood Burning
Appliance Built-in Gas Range, Dishwasher, Disposal, Microwave
Heat Source Central
Laundry Electric Dryer Hookup, Gas Dryer Hookup, Utility Room, Full Size W/D Area, Washer Hookup
Exterior
Exterior Feature Rain Gutters
Garage Spaces 2.0
Fence Wood
Utilities Available City Sewer, City Water
Roof Type Composition
Total Parking Spaces 2
Garage Yes
Building
Lot Description Cul-De-Sac, Interior Lot, Landscaped, Lrg. Backyard Grass, Subdivision
Story One
Foundation Slab
Level or Stories One
Structure Type Brick
Schools
Elementary Schools Godwin
Middle Schools Clark
High Schools Princeton
School District Princeton Isd
Others
Ownership See Agent
Acceptable Financing Cash, Conventional, FHA, VA Loan
Listing Terms Cash, Conventional, FHA, VA Loan
Financing Conventional
Read Less Info
Want to know what your home might be worth? Contact us for a FREE valuation!

Our team is ready to help you sell your home for the highest possible price ASAP

©2025 North Texas Real Estate Information Systems.
Bought with Milton Pereira • Ultima Real Estate
Find out why customers are choosing LPT Realty to meet their real estate needs
Learn More About LPT Realty






