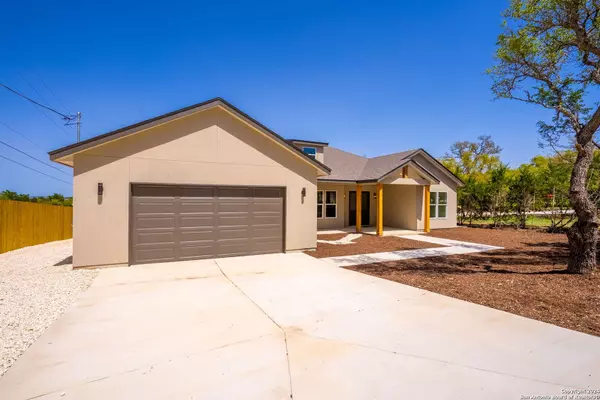$718,900
For more information regarding the value of a property, please contact us for a free consultation.
4 Beds
4 Baths
2,610 SqFt
SOLD DATE : 07/26/2024
Key Details
Property Type Single Family Home
Sub Type Single Residential
Listing Status Sold
Purchase Type For Sale
Square Footage 2,610 sqft
Price per Sqft $275
Subdivision Scenic Hills Estates
MLS Listing ID 1757007
Sold Date 07/26/24
Style One Story
Bedrooms 4
Full Baths 3
Half Baths 1
Construction Status New
HOA Fees $3/ann
Year Built 2024
Tax Year 2024
Lot Size 0.720 Acres
Lot Dimensions 100' frontage x 308' & 3
Property Description
**Builder willing to include up to $10,000 in credits for rate buy down with any full list price offers.** Featuring a brand new 2024 Custom Craftsman style home built by Liberty Homes in the highly sought after Scenic Hills Estates! Featuring a .72 acre lot size, this beautiful open floor plan is a perfect fit for the work from home family, and/or the Multi-Gen family scenario. Featuring Coffered ceilings in the Living room and Master bedroom, along with custom cabinetry and quartz counters with herringbone tile backsplash in the kitchen! Not to mention the propane gas range and fireplace already plumbed in for your liking. Beautiful satin-nickel finishes all throughout the home, with custom tile designs in every bathroom. Rv parking, privacy fencing in the backyard, new landscaping throughout, too many amenities to list, truly a must see in person!
Location
State TX
County Bexar
Area 1004
Rooms
Master Bathroom Main Level 12X12 Tub/Shower Separate, Double Vanity
Master Bedroom Main Level 18X16 Walk-In Closet, Ceiling Fan, Full Bath
Bedroom 2 Main Level 12X12
Bedroom 3 Main Level 16X12
Bedroom 4 Main Level 11X11
Living Room Main Level 20X19
Dining Room Main Level 11X12
Kitchen Main Level 16X10
Interior
Heating Central
Cooling One Central
Flooring Carpeting, Ceramic Tile, Laminate
Heat Source Electric, Propane Owned
Exterior
Exterior Feature Privacy Fence
Parking Features Two Car Garage
Pool None
Amenities Available None
Roof Type Composition
Private Pool N
Building
Lot Description 1/2-1 Acre
Faces South
Foundation Slab
Sewer Septic
Water Water System
Construction Status New
Schools
Elementary Schools Sara B Mcandrew
Middle Schools Rawlinson
High Schools Clark
School District Northside
Others
Acceptable Financing Conventional, FHA, VA, TX Vet, Cash
Listing Terms Conventional, FHA, VA, TX Vet, Cash
Read Less Info
Want to know what your home might be worth? Contact us for a FREE valuation!

Our team is ready to help you sell your home for the highest possible price ASAP
Find out why customers are choosing LPT Realty to meet their real estate needs
Learn More About LPT Realty






