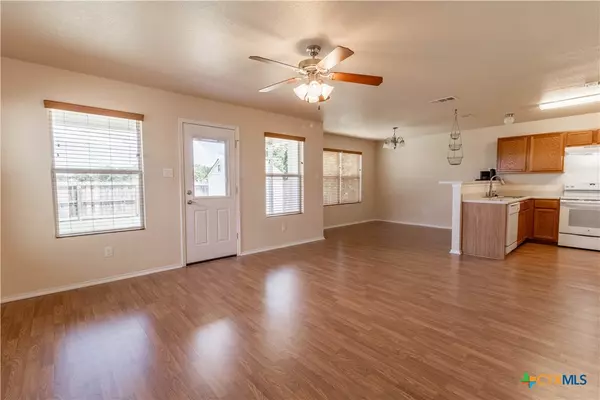$220,000
For more information regarding the value of a property, please contact us for a free consultation.
3 Beds
3 Baths
1,642 SqFt
SOLD DATE : 08/13/2024
Key Details
Property Type Single Family Home
Sub Type Single Family Residence
Listing Status Sold
Purchase Type For Sale
Square Footage 1,642 sqft
Price per Sqft $127
Subdivision Regency Place
MLS Listing ID 548202
Sold Date 08/13/24
Style Contemporary/Modern
Bedrooms 3
Full Baths 2
Half Baths 1
Construction Status Resale
HOA Y/N No
Year Built 2009
Lot Size 4,817 Sqft
Acres 0.1106
Property Description
Discover this beautiful 3-bedroom, 2.5-bath home in Regency Place. Unwind in the spacious family room, illuminated by natural light and refreshed by gentle breezes from the ceiling fans. The kitchen is a delightful space with a breakfast bar, eat-in area, and welcoming laminate flooring that seamlessly flows into the living room. The primary bedroom is generously sized, featuring a walk-in closet, garden tub, and single vanity. Upstairs, you'll find additional bedrooms, providing ample space for everyone. Outside, relax on the covered patio with a pull-down shade for hot summer days. The home also includes a shed for garden tools, solar panels, water softener, and an updated AC unit for comfort and sustainability. Conveniently located near Fort Cavazos, shopping, restaurants, and major US highways, this home offers the perfect blend of comfort and convenience.
Location
State TX
County Bell
Interior
Interior Features All Bedrooms Up, Ceiling Fan(s), Garden Tub/Roman Tub, Pull Down Attic Stairs, Tub Shower, Upper Level Primary, Vanity, Walk-In Closet(s), Window Treatments, Breakfast Bar, Eat-in Kitchen, Kitchen/Dining Combo, Pantry
Heating Central, Electric, Other, Solar, See Remarks
Cooling Central Air, Electric, 1 Unit
Flooring Laminate
Fireplaces Type None
Fireplace No
Appliance Dishwasher, Electric Range, Electric Water Heater, Disposal, Vented Exhaust Fan, Water Heater, Some Electric Appliances, Range, Water Softener Owned
Laundry Washer Hookup, Electric Dryer Hookup, Laundry in Utility Room, Main Level, Laundry Room
Exterior
Exterior Feature Covered Patio, Rain Gutters
Parking Features Attached, Garage Faces Front, Garage
Garage Spaces 2.0
Garage Description 2.0
Fence Full, Wood
Pool None
Community Features None, Curbs, Sidewalks
Utilities Available Electricity Available, Trash Collection Public, Water Available
View Y/N No
Water Access Desc Public
View None
Roof Type Composition,Shingle
Accessibility None
Porch Covered, Patio
Building
Story 2
Entry Level Two
Foundation Slab
Sewer Public Sewer
Water Public
Architectural Style Contemporary/Modern
Level or Stories Two
Construction Status Resale
Schools
Elementary Schools Venable Village Elementary School
Middle Schools Live Oak Ridge Middle School
High Schools Shoemaker High School
School District Killeen Isd
Others
Tax ID 402375
Security Features Security System Owned,Smoke Detector(s)
Acceptable Financing Cash, Conventional, FHA, VA Loan
Listing Terms Cash, Conventional, FHA, VA Loan
Financing Conventional
Read Less Info
Want to know what your home might be worth? Contact us for a FREE valuation!

Our team is ready to help you sell your home for the highest possible price ASAP

Bought with NON-MEMBER AGENT • Non Member Office

Find out why customers are choosing LPT Realty to meet their real estate needs
Learn More About LPT Realty






