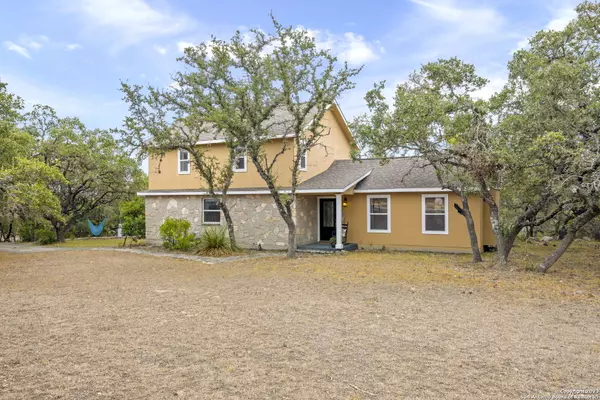$449,000
For more information regarding the value of a property, please contact us for a free consultation.
2 Beds
2 Baths
1,656 SqFt
SOLD DATE : 09/17/2024
Key Details
Property Type Single Family Home
Sub Type Single Residential
Listing Status Sold
Purchase Type For Sale
Square Footage 1,656 sqft
Price per Sqft $271
Subdivision Silver Hills
MLS Listing ID 1719570
Sold Date 09/17/24
Style Two Story
Bedrooms 2
Full Baths 1
Half Baths 1
Construction Status Pre-Owned
HOA Fees $1/ann
Year Built 1998
Annual Tax Amount $4,699
Tax Year 2023
Lot Size 2.066 Acres
Property Description
This home is eligible for a 0% down USDA loan! Currently 2 bedroom home on 2 acres in the beautiful hill country of Boerne but priced so that you could put a main floor primary bedroom suite addition and still be priced lower than many of the homes in the neighborhood! Originally built so that additions could easily be made, bring your plans and customize it to your personal needs/preferences. See possible addition floor plan, building estimate $130,000 for ground floor Primary bedroom suite in Additional Information. Minimal restrictions, horses and chickens allowed, VRBO and Airbnb allowed! Park your RV or boat on your own property without having to pay to store it somewhere. Home warranty plan provided by seller for buyer peace of mind. Dedicated home office for those who want/need to work from home. Enjoy the serene surroundings, picturesque views and wildlife from your spacious deck which is plumbed and wired for hot tub. This well-built home boasts energy efficiency, ensuring comfortable living while minimizing utility costs. With its move-in ready condition, you can seamlessly transition into your new lifestyle, enjoy it as a weekend retreat, or offer it as a vacation rental. Relax in the tranquility of country living while staying conveniently close to both Boerne and San Antonio.
Location
State TX
County Comal
Area 2601
Rooms
Master Bathroom 2nd Level 8X8 Tub/Shower Combo, Double Vanity
Master Bedroom 2nd Level 13X13 Upstairs, Walk-In Closet, Ceiling Fan
Bedroom 2 2nd Level 13X10
Living Room Main Level 23X16
Dining Room Main Level 12X11
Kitchen Main Level 10X12
Study/Office Room Main Level 10X8
Interior
Heating Heat Pump
Cooling One Central, Two Window/Wall
Flooring Carpeting
Heat Source Electric
Exterior
Exterior Feature Deck/Balcony, Storage Building/Shed, Mature Trees, Wire Fence, Garage Apartment
Parking Features Two Car Garage, Detached, Converted Garage
Pool None
Amenities Available None
Roof Type Composition
Private Pool N
Building
Foundation Slab
Sewer Septic
Water Private Well
Construction Status Pre-Owned
Schools
Elementary Schools Call District
Middle Schools Call District
High Schools Call District
School District Comal
Others
Acceptable Financing Conventional, FHA, VA, Cash
Listing Terms Conventional, FHA, VA, Cash
Read Less Info
Want to know what your home might be worth? Contact us for a FREE valuation!

Our team is ready to help you sell your home for the highest possible price ASAP






