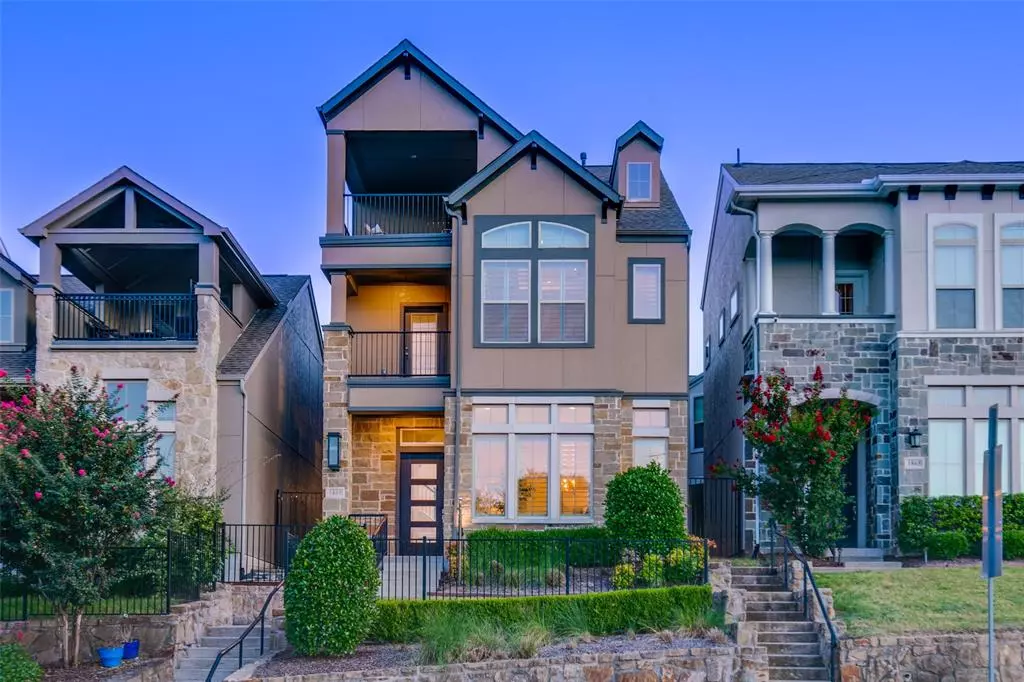$695,000
For more information regarding the value of a property, please contact us for a free consultation.
3 Beds
3 Baths
2,829 SqFt
SOLD DATE : 09/30/2024
Key Details
Property Type Single Family Home
Sub Type Single Family Residence
Listing Status Sold
Purchase Type For Sale
Square Footage 2,829 sqft
Price per Sqft $245
Subdivision High Grv-West Kessler Heights
MLS Listing ID 20654358
Sold Date 09/30/24
Style Contemporary/Modern
Bedrooms 3
Full Baths 2
Half Baths 1
HOA Fees $125/ann
HOA Y/N Mandatory
Year Built 2017
Lot Size 3,528 Sqft
Acres 0.081
Property Description
Feast your eyes on this spectacular, low maintenance, energy efficient single family home nestled in the heart of North Oak Cliff! Enjoy true lock and leave living inside this beautifully maintained community, mere minutes from bustling Bishop Arts District, TyPo, and downtown. Inside you’ll find light filled, expansive formals adorned with beautiful custom shutters, upgraded designer fixtures and finishes throughout, and a gorgeous stone fireplace anchoring the heart of the home together seamlessly. The eat-in chef’s kitchen is a dream come true with high-end appliances, ample custom cabinetry, and dual ovens perfect for all entertaining needs. Upstairs find the expansive owner's retreat with real wood floors, an additional sitting area, and the perfect ensuite spa-like bathroom and walk-in closet. A second living area and two additional guest suites make for plenty of space for all, while the 3rd floor offers a serene covered patio with unbeatable downtown views to enjoy year round!
Location
State TX
County Dallas
Community Sidewalks
Direction Head south on Hampton Rd. and take a left on Davis St. and another left on Stevens Village Dr. Right on Stevens Forest Dr. and home will be on your left. Guest parking inside community.
Rooms
Dining Room 1
Interior
Interior Features Built-in Features, Built-in Wine Cooler, Central Vacuum, Chandelier, Decorative Lighting, Double Vanity, Eat-in Kitchen, Flat Screen Wiring, High Speed Internet Available, Kitchen Island, Open Floorplan, Pantry, Smart Home System, Sound System Wiring, Walk-In Closet(s)
Heating Central, Electric, ENERGY STAR Qualified Equipment
Cooling Ceiling Fan(s), Central Air, Electric, ENERGY STAR Qualified Equipment
Flooring Carpet, Ceramic Tile, Wood
Fireplaces Number 1
Fireplaces Type Gas, Gas Starter, Living Room
Appliance Dishwasher, Disposal, Gas Cooktop, Microwave, Double Oven, Plumbed For Gas in Kitchen, Refrigerator, Tankless Water Heater, Water Purifier
Heat Source Central, Electric, ENERGY STAR Qualified Equipment
Laundry Electric Dryer Hookup, Utility Room, Full Size W/D Area, Washer Hookup
Exterior
Exterior Feature Attached Grill, Balcony, Covered Patio/Porch, Gas Grill, Rain Gutters, Lighting, Outdoor Grill, Outdoor Kitchen, Private Yard
Garage Spaces 2.0
Fence Fenced, Metal
Community Features Sidewalks
Utilities Available City Sewer, City Water, Individual Gas Meter, Individual Water Meter
Roof Type Composition
Total Parking Spaces 2
Garage Yes
Building
Lot Description Few Trees, Interior Lot, Landscaped, Sprinkler System
Story Three Or More
Foundation Slab
Level or Stories Three Or More
Structure Type Rock/Stone,Stone Veneer
Schools
Elementary Schools Rosemont
Middle Schools Greiner
High Schools Sunset
School District Dallas Isd
Others
Ownership See Agent
Acceptable Financing Cash, Conventional, FHA, VA Loan
Listing Terms Cash, Conventional, FHA, VA Loan
Financing Conventional
Read Less Info
Want to know what your home might be worth? Contact us for a FREE valuation!

Our team is ready to help you sell your home for the highest possible price ASAP

©2024 North Texas Real Estate Information Systems.
Bought with Andy Scott • Dave Perry Miller Real Estate

Find out why customers are choosing LPT Realty to meet their real estate needs
Learn More About LPT Realty

