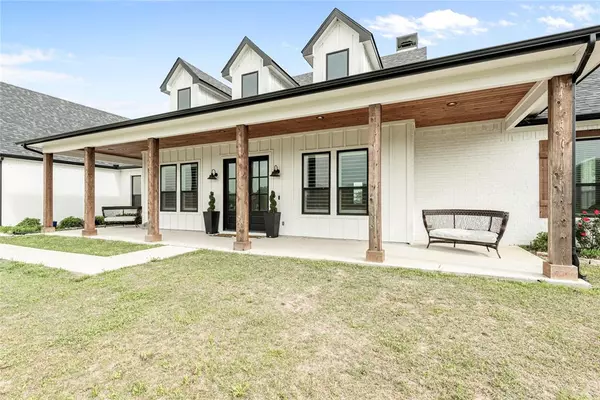$850,000
For more information regarding the value of a property, please contact us for a free consultation.
4 Beds
3 Baths
2,764 SqFt
SOLD DATE : 10/25/2024
Key Details
Property Type Single Family Home
Sub Type Single Family Residence
Listing Status Sold
Purchase Type For Sale
Square Footage 2,764 sqft
Price per Sqft $307
Subdivision Woodlands Of Preston
MLS Listing ID 20636859
Sold Date 10/25/24
Style Modern Farmhouse
Bedrooms 4
Full Baths 3
HOA Fees $29/ann
HOA Y/N Mandatory
Year Built 2021
Annual Tax Amount $19,795
Lot Size 1.457 Acres
Acres 1.457
Property Description
Captivating one-story custom home on 1.5 acres with a 3-car garage! This modern farmhouse greets you with cedar-wrapped beams, shutters, and a spacious covered porch. Inside, stunning tile wood-like floors beckon you into the bright open floorplan. Features include a magnificent floor-to-ceiling brick fireplace, vaulted ceilings, elegant lighting, split bedroom design, and built-in storage. The kitchen is a chef's delight with white marble countertops, a commercial-grade range and hood, copper farm sink, double oven gas range with a pot filler, and a large pantry with an ice maker and sink. Retreat to the master bedroom oasis through sliding barn doors, where you'll find a luxurious master bath with split vanities, a soaking tub, a double entrance walk-in shower, and custom closet space. The backyard is an entertainer's dream with a covered patio, fireplace, hot tub, and wired TV area. Fully fenced yard with extra parking completes this luxurious home that offers both beauty and land!
Location
State TX
County Grayson
Direction From Main St in Gunter travel north on Preston Rd and turn right on Whispering Winds Dr. Home is on the left.
Rooms
Dining Room 1
Interior
Interior Features Built-in Features, Cable TV Available, Cathedral Ceiling(s), Decorative Lighting, Double Vanity, Eat-in Kitchen, Flat Screen Wiring, High Speed Internet Available, Kitchen Island, Open Floorplan, Pantry, Smart Home System, Sound System Wiring, Vaulted Ceiling(s), Walk-In Closet(s)
Heating Central, Fireplace(s), Natural Gas
Cooling Ceiling Fan(s), Central Air, Electric
Flooring Carpet, Ceramic Tile
Fireplaces Number 2
Fireplaces Type Living Room, Outside, Stone, Wood Burning
Appliance Commercial Grade Range, Commercial Grade Vent, Dishwasher, Disposal, Gas Range, Gas Water Heater, Microwave, Double Oven, Vented Exhaust Fan
Heat Source Central, Fireplace(s), Natural Gas
Laundry Electric Dryer Hookup, Utility Room, Full Size W/D Area, Washer Hookup
Exterior
Exterior Feature Covered Patio/Porch, Rain Gutters, Lighting
Garage Spaces 3.0
Fence Back Yard, Metal
Utilities Available City Water, Individual Gas Meter, Individual Water Meter, Septic
Roof Type Composition
Total Parking Spaces 3
Garage Yes
Building
Lot Description Acreage, Few Trees, Interior Lot, Landscaped, Lrg. Backyard Grass, Sprinkler System, Subdivision
Story One
Foundation Slab
Level or Stories One
Structure Type Brick,Siding
Schools
Elementary Schools Gunter
Middle Schools Gunter
High Schools Gunter
School District Gunter Isd
Others
Ownership Keith Kirkland and Traci Kirkland
Acceptable Financing Cash, Conventional, FHA, USDA Loan, VA Loan
Listing Terms Cash, Conventional, FHA, USDA Loan, VA Loan
Financing Conventional
Read Less Info
Want to know what your home might be worth? Contact us for a FREE valuation!

Our team is ready to help you sell your home for the highest possible price ASAP

©2025 North Texas Real Estate Information Systems.
Bought with Lori Vaden • Compass RE Texas, LLC
Find out why customers are choosing LPT Realty to meet their real estate needs
Learn More About LPT Realty






