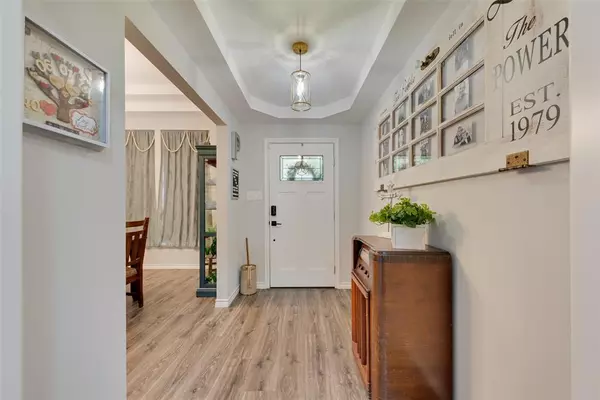$459,900
For more information regarding the value of a property, please contact us for a free consultation.
4 Beds
3 Baths
2,680 SqFt
SOLD DATE : 10/28/2024
Key Details
Property Type Single Family Home
Sub Type Single Family Residence
Listing Status Sold
Purchase Type For Sale
Square Footage 2,680 sqft
Price per Sqft $171
Subdivision Creek Wood Estates
MLS Listing ID 20714582
Sold Date 10/28/24
Style Contemporary/Modern,Modern Farmhouse,Traditional
Bedrooms 4
Full Baths 3
HOA Y/N None
Year Built 1980
Annual Tax Amount $10,227
Lot Size 0.791 Acres
Acres 0.791
Property Description
HONEY, STOP THE CAR! This home checks all your boxes! Step into luxury with this completely remodeled 3-bedroom, 3-bath home, featuring a versatile room with an ensuite bathroom that can serve as a mother-in-law suite, home office, or 4th bedroom. Elegant landscape lighting enhances the inviting walkway and sprawling front yard. Inside, the chef's kitchen boasts new granite countertops, a double oven, a dedicated mixer cabinet, and 3 spacious pantries. The expansive primary suite offers 2 closets and an additional walk-in closet in the ensuite bathroom, which features a garden tub, separate vanities, and a spacious shower. Outdoors, enjoy the pool with a deck and bar area, perfect for entertaining. The durable and charming Country Manor Shake Metal roof ensures lasting beauty and protection. Don't let this opportunity pass you by! Schedule a tour today!
Location
State TX
County Dallas
Direction From I-20 E, Take exit 467B to merge onto I-35E S, Take exit 414 toward Farm to Market 1382-Belt Line Rd and turn left onto S Beckley Rd-W Belt Line Rd-I- 35 Service Rd E, Turn right onto W Main St, Slight right onto S Houston School Rd, Turn left onto Enchanted Ln, Turn right onto Creekwood Dr.
Rooms
Dining Room 1
Interior
Interior Features Cathedral Ceiling(s), Chandelier, Decorative Lighting, Double Vanity, Eat-in Kitchen, Granite Counters, In-Law Suite Floorplan, Kitchen Island, Paneling, Pantry, Vaulted Ceiling(s), Walk-In Closet(s), Wet Bar
Heating Electric, Fireplace(s)
Cooling Attic Fan, Ceiling Fan(s), Central Air, Electric
Flooring Laminate, Tile
Fireplaces Number 1
Fireplaces Type Brick, Family Room, Gas, Gas Logs
Appliance Dishwasher, Disposal, Electric Cooktop, Electric Oven, Microwave, Double Oven, Vented Exhaust Fan
Heat Source Electric, Fireplace(s)
Exterior
Exterior Feature Covered Patio/Porch, Private Yard
Garage Spaces 2.0
Pool Above Ground, Outdoor Pool, Vinyl
Utilities Available City Sewer, City Water, Concrete, Curbs, Electricity Available, Electricity Connected
Roof Type Metal,Shake
Total Parking Spaces 2
Garage Yes
Private Pool 1
Building
Lot Description Hilly, Landscaped, Lrg. Backyard Grass, Many Trees, Sprinkler System, Subdivision
Story One
Foundation Slab
Level or Stories One
Structure Type Brick,Wood
Schools
Elementary Schools West Main
Middle Schools Lancaster
High Schools Lancaster
School District Lancaster Isd
Others
Restrictions Deed
Ownership See Tax
Acceptable Financing Cash, Conventional, FHA, VA Loan
Listing Terms Cash, Conventional, FHA, VA Loan
Financing VA
Read Less Info
Want to know what your home might be worth? Contact us for a FREE valuation!

Our team is ready to help you sell your home for the highest possible price ASAP

©2024 North Texas Real Estate Information Systems.
Bought with Irma Garcia • Keller Williams Legacy
Find out why customers are choosing LPT Realty to meet their real estate needs
Learn More About LPT Realty






