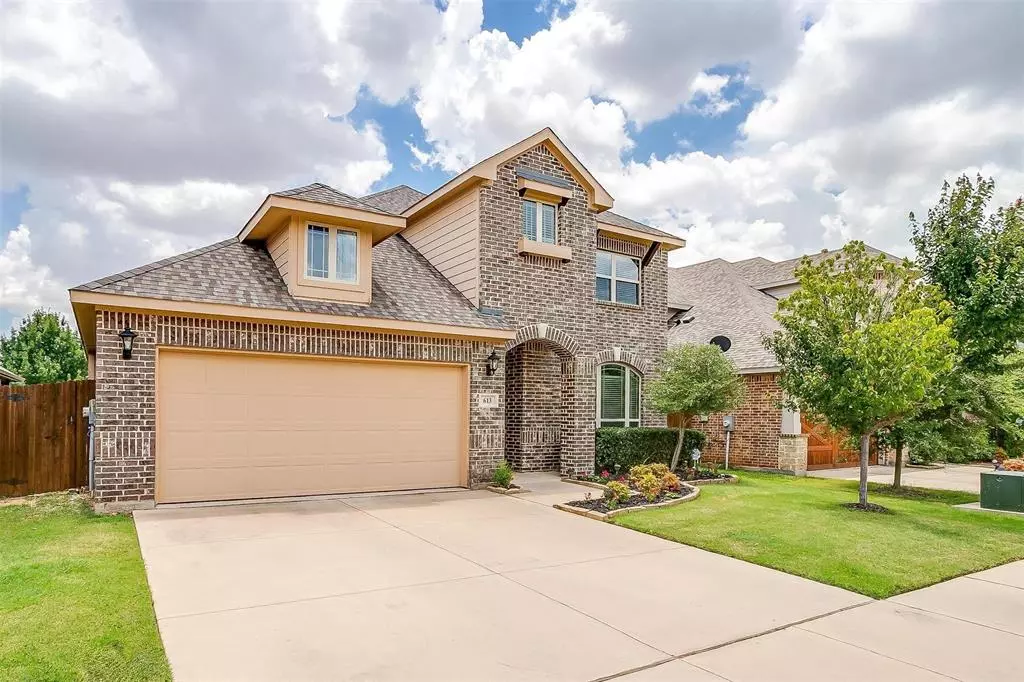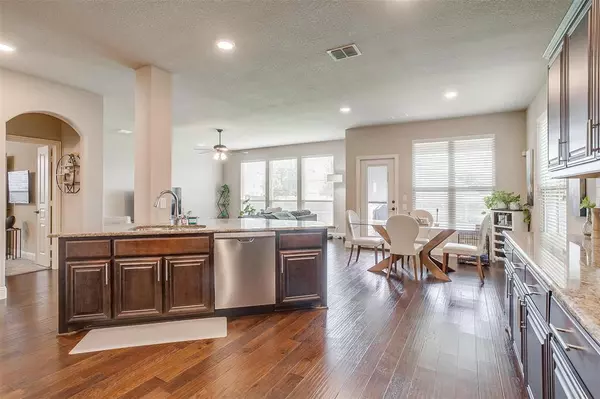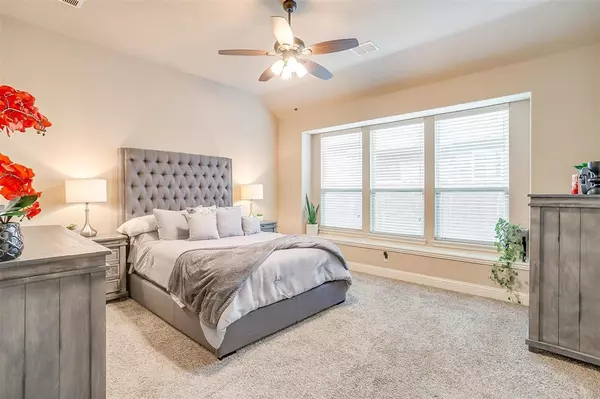$438,900
For more information regarding the value of a property, please contact us for a free consultation.
4 Beds
3 Baths
2,832 SqFt
SOLD DATE : 11/15/2024
Key Details
Property Type Single Family Home
Sub Type Single Family Residence
Listing Status Sold
Purchase Type For Sale
Square Footage 2,832 sqft
Price per Sqft $154
Subdivision Watersbend North
MLS Listing ID 20650849
Sold Date 11/15/24
Style Contemporary/Modern,Modern Farmhouse,Traditional
Bedrooms 4
Full Baths 2
Half Baths 1
HOA Fees $18
HOA Y/N Mandatory
Year Built 2018
Annual Tax Amount $7,989
Lot Size 5,749 Sqft
Acres 0.132
Property Description
***$7,500 CLOSING COST CREDIT ON OFFERS RECEIVED BY OCTOBER 9TH*** This well-appointed and immaculately maintained home feels brand new! The first floor features an elegant eat-in kitchen with an oversized island, granite countertops, and 42-inch tall cabinets. Just off the living room, the spacious primary bedroom includes a private ensuite with a soaking tub, walk-in shower, dual vanity, and huge walk-in closet. Upstairs you'll find a second living room along with three generously-sized bedrooms and another full bath. There's a covered patio out back and better yet, just a couple of blocks away the Watersbend community center boasts a clubhouse, resort-style pool, plus park & playground. Walking two blocks in the other direction there's Sonny & Allegra Nancy Elementary School, part of the sought-after Northwest ISD. With easy access to Hwy 287 & I-35, and the shops at Presidio Town Crossing & Alliance Town Center, this is an opportunity that you don't want to miss!
Location
State TX
County Tarrant
Community Club House, Community Pool, Playground
Direction In north Fort Worth, west of Highway 287, just south of W Bonds Ranch Rd & east of Wagley Robertson Rd
Rooms
Dining Room 2
Interior
Interior Features Cable TV Available, Double Vanity, Eat-in Kitchen, Flat Screen Wiring, Granite Counters, High Speed Internet Available, Kitchen Island, Open Floorplan, Pantry, Vaulted Ceiling(s), Walk-In Closet(s)
Heating Electric
Cooling Central Air, Electric
Flooring Carpet, Ceramic Tile, Laminate
Appliance Dishwasher, Disposal, Electric Cooktop, Electric Oven, Electric Range, Electric Water Heater, Microwave
Heat Source Electric
Laundry Electric Dryer Hookup, Utility Room, Washer Hookup
Exterior
Garage Spaces 2.0
Community Features Club House, Community Pool, Playground
Utilities Available Cable Available, City Sewer, City Water, Electricity Connected
Roof Type Asphalt,Composition
Total Parking Spaces 2
Garage Yes
Building
Story Two
Foundation Slab
Level or Stories Two
Structure Type Brick,Fiber Cement,Radiant Barrier,Wood
Schools
Elementary Schools Sonny And Allegra Nance
Middle Schools Leo Adams
High Schools Eaton
School District Northwest Isd
Others
Ownership See Taxes
Acceptable Financing Cash, Conventional, FHA, VA Loan
Listing Terms Cash, Conventional, FHA, VA Loan
Financing Conventional
Read Less Info
Want to know what your home might be worth? Contact us for a FREE valuation!

Our team is ready to help you sell your home for the highest possible price ASAP

©2025 North Texas Real Estate Information Systems.
Bought with Sondra Falcon • Texas Connect Realty LLC
Find out why customers are choosing LPT Realty to meet their real estate needs
Learn More About LPT Realty






