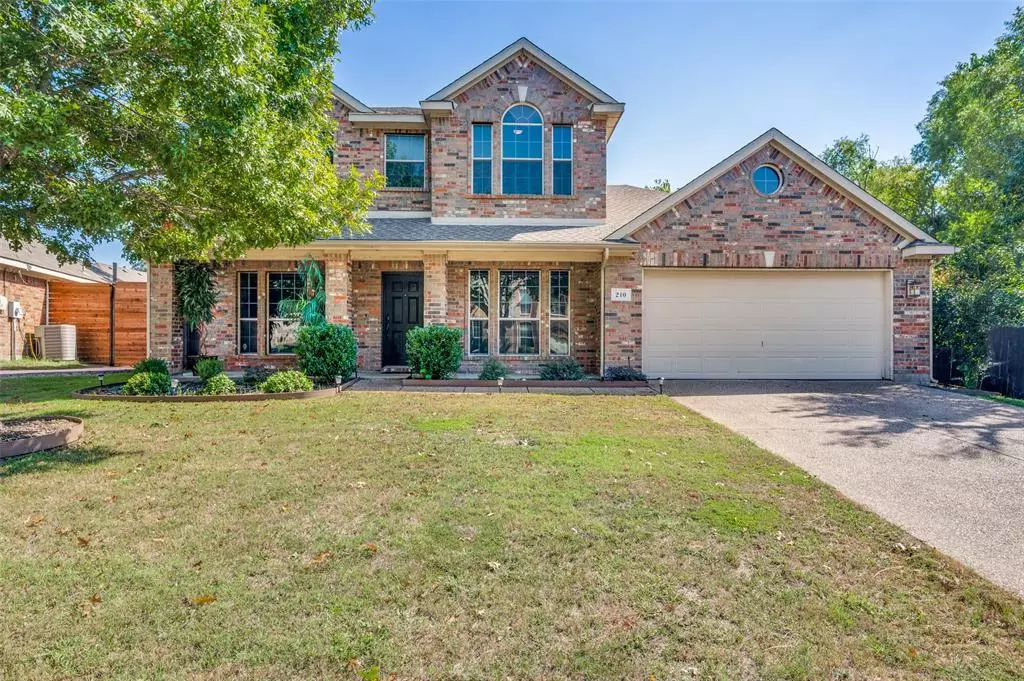$445,000
For more information regarding the value of a property, please contact us for a free consultation.
4 Beds
3 Baths
2,609 SqFt
SOLD DATE : 11/18/2024
Key Details
Property Type Single Family Home
Sub Type Single Family Residence
Listing Status Sold
Purchase Type For Sale
Square Footage 2,609 sqft
Price per Sqft $170
Subdivision Dover Heights Add
MLS Listing ID 20744102
Sold Date 11/18/24
Style Traditional
Bedrooms 4
Full Baths 2
Half Baths 1
HOA Fees $13/ann
HOA Y/N Mandatory
Year Built 2004
Annual Tax Amount $9,117
Lot Size 0.337 Acres
Acres 0.337
Property Description
OPEN HOUSE SATURDAY 2 TO 4PM 10-26. Immaculate home In highly sought after Dover Heights and Mansfield ISD, with quick access to 287.Seller loves his home but is being relocated for work. This home has it all, 4 bedrooms 2 and a half baths, 3 living and 2 dining rooms! Features include a chef's delight kitchen that overlooks the breakfast room & family room with a gas fireplace with amber glass pebbles, stunning! The family room has boasts gorgeous hardwood floors. Just what everyone wants, a long covered 25 ft front porch, perfect for sitting out and enjoying your time outside. Inside the entryway tile is set on the diagonal here and in the kitchen, there is a half bath for guests just past the front living, or office area, and dining areas. The kitchen is huge with an abundance of cabinets, stainless steel appliances, 5 burner gas cooktop & electric oven, stunning granite counter tops, you must see to appreciate, sink in the island plus a breakfast bar so everyone can be part of the activities! The kitchen also comes complete with a built-in microwave, pantry, plus 2nd pantry area behind door in laundry room. Master bedroom is downstairs, measures 18 by 13, has a bay window looking out to the backyard and is split from the other 3 bedrooms. The master bathroom has separate sinks, garden tub plus a separate shower and over-sized walk-in closet. All 3 secondary bedrooms are upstairs and measure 12 by 11, so each person will have the same large size bedroom, great for children and guests plus a huge game or media room & full bath with a long countertop upstairs. The backyard is completely private and has a large covered patio & a green area beside the home. HOA is $165 annually. Seller has an inspection from 1 year ago. Survey is also available
Location
State TX
County Tarrant
Direction Cooper to N Walnut Creek to Forestridge
Rooms
Dining Room 2
Interior
Interior Features Decorative Lighting, Granite Counters, High Speed Internet Available, Kitchen Island, Open Floorplan, Pantry, Vaulted Ceiling(s), Walk-In Closet(s)
Heating Central, Natural Gas
Cooling Ceiling Fan(s), Central Air
Flooring Ceramic Tile, Tile, Wood
Fireplaces Number 1
Fireplaces Type Gas
Appliance Dishwasher, Disposal, Electric Oven, Gas Cooktop, Microwave, Plumbed For Gas in Kitchen
Heat Source Central, Natural Gas
Laundry Electric Dryer Hookup, Utility Room, Full Size W/D Area, Washer Hookup
Exterior
Exterior Feature Covered Patio/Porch, Lighting, Private Yard
Garage Spaces 2.0
Fence Wood, Wrought Iron
Utilities Available City Sewer, City Water, Curbs
Roof Type Composition
Total Parking Spaces 2
Garage Yes
Building
Lot Description Adjacent to Greenbelt, Few Trees, Landscaped, Subdivision
Story Two
Foundation Slab
Level or Stories Two
Structure Type Brick
Schools
Elementary Schools Tipps
Middle Schools Wester
High Schools Mansfield
School District Mansfield Isd
Others
Ownership Sotero D Diaz
Acceptable Financing Cash, Conventional, FHA, VA Loan
Listing Terms Cash, Conventional, FHA, VA Loan
Financing Conventional
Read Less Info
Want to know what your home might be worth? Contact us for a FREE valuation!

Our team is ready to help you sell your home for the highest possible price ASAP

©2024 North Texas Real Estate Information Systems.
Bought with Stephanie Deeds • Point Realty
Find out why customers are choosing LPT Realty to meet their real estate needs
Learn More About LPT Realty

