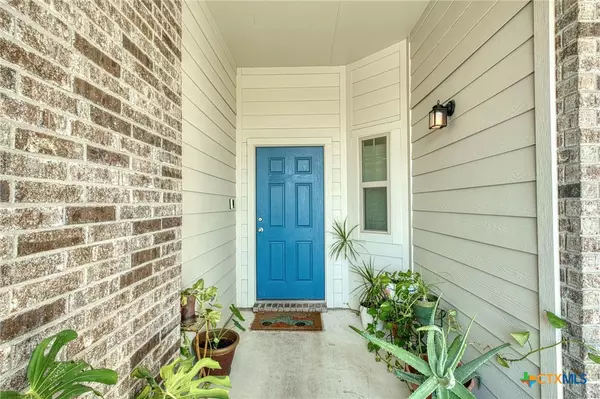$379,999
For more information regarding the value of a property, please contact us for a free consultation.
3 Beds
2 Baths
1,734 SqFt
SOLD DATE : 12/02/2024
Key Details
Property Type Single Family Home
Sub Type Single Family Residence
Listing Status Sold
Purchase Type For Sale
Square Footage 1,734 sqft
Price per Sqft $213
Subdivision Star Ranch
MLS Listing ID 559401
Sold Date 12/02/24
Style Traditional
Bedrooms 3
Full Baths 2
Construction Status Resale
HOA Fees $39/ann
HOA Y/N Yes
Year Built 2020
Lot Size 6,730 Sqft
Acres 0.1545
Property Description
Welcome to your dream home in the highly sought-after Star Ranch Subdivision! Built in 2020 by Pacesetter, this charming 1-story home boasts 1,734 sqft of beautifully designed living space. With 3 spacious bedrooms, 2 full baths, and an office, this home offers the perfect blend of comfort and functionality. The open floor plan is enhanced by a cozy gas/wood-burning fireplace and wood-look vinyl flooring, providing a warm, inviting ambiance. The kitchen is a chef's delight, featuring stunning Quartz countertops, espresso-finished cabinetry, 42-inch upper cabinets, stainless steel appliances, a gas range, a center island, and a reverse osmosis water system. It's an ideal setup for preparing meals or hosting gatherings. Outdoor living is equally impressive, with a front covered patio perfect for morning coffee and a back covered patio with an extended concrete slab running the length of the home, offering ample space for entertaining or relaxing. Located just minutes from the 130 toll, this home provides quick access to downtown Austin, the airport, Tesla, and major tech hubs. You'll enjoy the convenience of a 2-minute drive to HEB, an 8-minute trip to Stonehill Shopping Center, and a short 15-minute commute to the new Samsung plant in Taylor.
Don't miss the opportunity to own this prime piece of real estate in a fantastic location!
Location
State TX
County Williamson
Interior
Interior Features Ceiling Fan(s), Carbon Monoxide Detector, Double Vanity, Home Office, Open Floorplan, Pull Down Attic Stairs, Recessed Lighting, Walk-In Closet(s), Breakfast Bar, Granite Counters, Kitchen Island, Kitchen/Family Room Combo, Kitchen/Dining Combo, Pantry
Heating Central, Natural Gas
Cooling Central Air, Electric, 1 Unit
Flooring Carpet, Tile, Vinyl
Fireplaces Number 1
Fireplaces Type Gas, Living Room, Wood Burning
Fireplace Yes
Appliance Dishwasher, Disposal, Gas Range, Some Gas Appliances, Microwave
Laundry Laundry in Utility Room, Laundry Room
Exterior
Exterior Feature Covered Patio, Porch
Parking Features Attached, Garage Faces Front, Garage
Garage Spaces 2.0
Garage Description 2.0
Fence Back Yard, Stone, Wood
Pool Community, In Ground
Community Features Playground, Community Pool, Sidewalks
Utilities Available Electricity Available, Natural Gas Available
View Y/N No
Water Access Desc Public
View None
Roof Type Composition,Shingle
Porch Covered, Patio, Porch
Building
Story 1
Entry Level One
Foundation None
Sewer Public Sewer
Water Public
Architectural Style Traditional
Level or Stories One
Construction Status Resale
Schools
Elementary Schools Benjamin Doc Kerley Elementary
Middle Schools Farley Middle School
High Schools Hutto High School
School District Hutto Isd
Others
HOA Name Star Ranch HOA
Tax ID R570804
Security Features Security System Owned,Smoke Detector(s)
Acceptable Financing Cash, Conventional, FHA, VA Loan
Listing Terms Cash, Conventional, FHA, VA Loan
Financing Conventional
Read Less Info
Want to know what your home might be worth? Contact us for a FREE valuation!

Our team is ready to help you sell your home for the highest possible price ASAP

Bought with NON-MEMBER AGENT • Non Member Office

Find out why customers are choosing LPT Realty to meet their real estate needs
Learn More About LPT Realty






