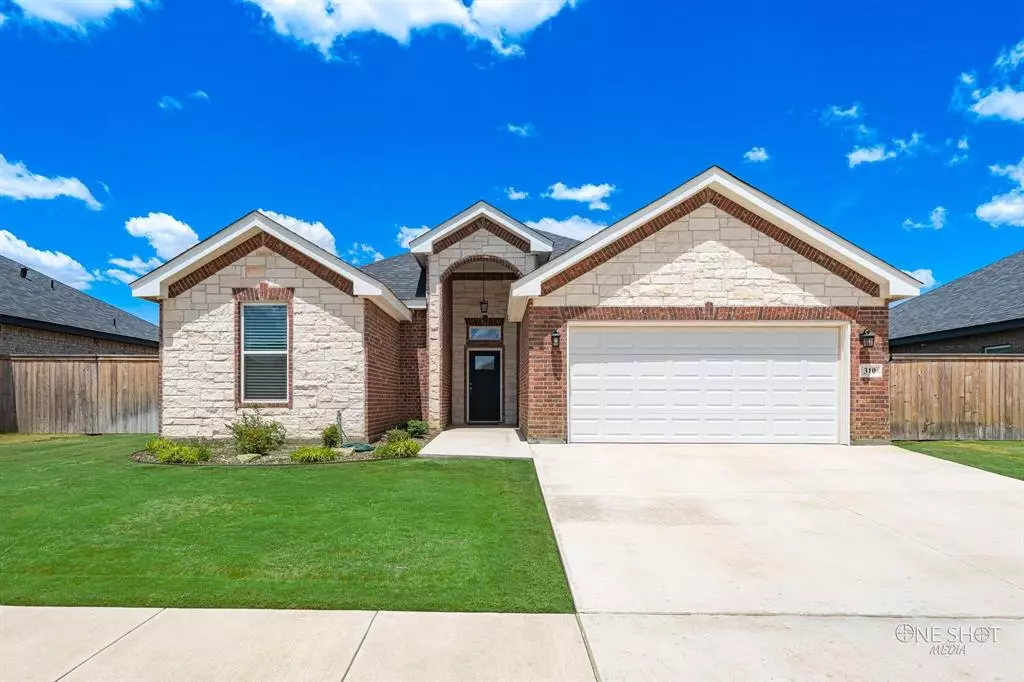$309,500
For more information regarding the value of a property, please contact us for a free consultation.
3 Beds
2 Baths
1,566 SqFt
SOLD DATE : 12/16/2024
Key Details
Property Type Single Family Home
Sub Type Single Family Residence
Listing Status Sold
Purchase Type For Sale
Square Footage 1,566 sqft
Price per Sqft $197
Subdivision Carriage Hills Add
MLS Listing ID 20705847
Sold Date 12/16/24
Style Traditional
Bedrooms 3
Full Baths 2
HOA Fees $20/ann
HOA Y/N Mandatory
Year Built 2022
Annual Tax Amount $4,642
Lot Size 7,230 Sqft
Acres 0.166
Property Description
Welcome to your dream home! This beautifully designed 3-bedroom, 2-bath residence offers an open floor plan perfect for modern living. The home features stylish and durable vinyl plank flooring throughout, providing a seamless flow from room to room. The heart of the home is the kitchen, where you'll find gorgeous quartz countertops, ample cabinet space, and a spacious island, perfect for entertaining. The primary suite is a true retreat, featuring dual sinks, a walk-in shower, and a generous walk-in closet.Step outside to enjoy the lush landscaping that surrounds the property. Both the front and backyard have been meticulously maintained, complete with vibrant flowerbeds that add a touch of color and charm.This home is move-in ready and offers the perfect blend of comfort and luxury. Don't miss the opportunity to make it yours!
*Fridge, Washer and Dryer are negotiable*
Location
State TX
County Taylor
Direction Maple Street to Carriage Hills. Turn on Blackhawk,left on Security Lane, Right on Evening Shade and home will be on the left.
Rooms
Dining Room 1
Interior
Interior Features Cable TV Available, Decorative Lighting, Eat-in Kitchen, Flat Screen Wiring, Granite Counters, High Speed Internet Available, Kitchen Island, Open Floorplan, Pantry, Walk-In Closet(s)
Heating Central, Electric
Cooling Attic Fan, Ceiling Fan(s), Central Air, Electric
Flooring Luxury Vinyl Plank
Appliance Dishwasher, Disposal, Electric Range, Electric Water Heater, Microwave
Heat Source Central, Electric
Laundry Electric Dryer Hookup, Utility Room, Full Size W/D Area, Washer Hookup
Exterior
Exterior Feature Covered Patio/Porch
Garage Spaces 2.0
Fence Wood
Utilities Available Asphalt, Cable Available, City Sewer, City Water, Community Mailbox, Sidewalk, Underground Utilities
Roof Type Composition
Total Parking Spaces 2
Garage Yes
Building
Lot Description Interior Lot, Landscaped, Sprinkler System, Subdivision
Story One
Foundation Slab
Level or Stories One
Structure Type Brick,Rock/Stone
Schools
Elementary Schools Wylie East
High Schools Wylie
School District Wylie Isd, Taylor Co.
Others
Ownership Sewell
Financing VA
Read Less Info
Want to know what your home might be worth? Contact us for a FREE valuation!

Our team is ready to help you sell your home for the highest possible price ASAP

©2024 North Texas Real Estate Information Systems.
Bought with Kimm Ferrell • RE/MAX Big Country
Find out why customers are choosing LPT Realty to meet their real estate needs
Learn More About LPT Realty

