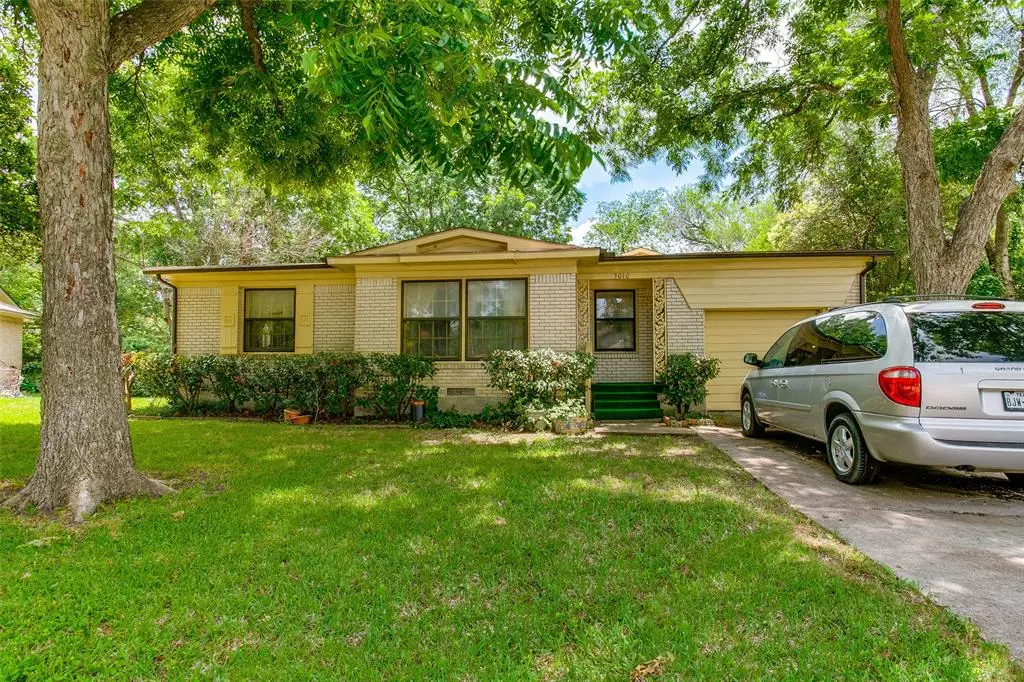$299,990
For more information regarding the value of a property, please contact us for a free consultation.
5 Beds
2 Baths
2,138 SqFt
SOLD DATE : 11/27/2024
Key Details
Property Type Single Family Home
Sub Type Single Family Residence
Listing Status Sold
Purchase Type For Sale
Square Footage 2,138 sqft
Price per Sqft $140
Subdivision Casa View Heights 09
MLS Listing ID 20648764
Sold Date 11/27/24
Style Traditional
Bedrooms 5
Full Baths 2
HOA Y/N None
Year Built 1954
Annual Tax Amount $8,123
Lot Size 0.266 Acres
Acres 0.266
Property Description
Nestled beneath the canopy of tall pecan trees, this one owner home exudes timeless charm with its original features lovingly preserved over the years. Stepping inside, you're greeted by rich hardwood floors and the gleam of vintage glass doorknobs, highlighting the craftsmanship of yesteryear. Boasting ample space, the home unfolds with 5 bedrooms and 2 full baths, providing both comfort and versatility for family living. A formal dining room and cozy living room offer spaces for gatherings and quiet moments. For more casual occasions, a welcoming family room and an inviting eat in kitchen cater to daily routines and celebrations. Outside, the charm continues with a large quarter acre yard enveloped by mature shade trees. Front and back porches beckon relaxation and leisurely mornings, while the expansive grounds invite gardening enthusiasts and children to explore, play, and create cherished memories. In every corner, this home resonates with nostalgia and character.
Location
State TX
County Dallas
Direction From Hwy 80 exit Big Town and go right road turns into La Prada, left on San Lea and left on Crest Ridge.
Rooms
Dining Room 2
Interior
Interior Features Built-in Features, Cable TV Available, Eat-in Kitchen, High Speed Internet Available, Paneling, Pantry, Walk-In Closet(s)
Heating Central, Natural Gas
Cooling Ceiling Fan(s), Central Air, Electric
Flooring Carpet, Ceramic Tile, Hardwood, Vinyl, Wood Under Carpet
Fireplaces Number 1
Fireplaces Type Electric
Appliance Electric Oven, Electric Range, Gas Water Heater
Heat Source Central, Natural Gas
Laundry Electric Dryer Hookup, In Kitchen, Utility Room, Full Size W/D Area, Washer Hookup
Exterior
Exterior Feature Balcony, Covered Patio/Porch, Rain Gutters, Storage
Garage Spaces 1.0
Fence Chain Link
Utilities Available Cable Available, City Sewer, City Water, Individual Gas Meter, Natural Gas Available
Roof Type Composition
Total Parking Spaces 1
Garage Yes
Building
Lot Description Few Trees, Landscaped, Lrg. Backyard Grass, Subdivision
Story Two
Foundation Pillar/Post/Pier
Level or Stories Two
Structure Type Brick
Schools
Elementary Schools Kiest
Middle Schools Gaston
High Schools Adams
School District Dallas Isd
Others
Ownership Wanda Parks
Acceptable Financing Cash, Conventional
Listing Terms Cash, Conventional
Financing Cash
Read Less Info
Want to know what your home might be worth? Contact us for a FREE valuation!

Our team is ready to help you sell your home for the highest possible price ASAP

©2024 North Texas Real Estate Information Systems.
Bought with Non-Mls Member • NON MLS
Find out why customers are choosing LPT Realty to meet their real estate needs
Learn More About LPT Realty

