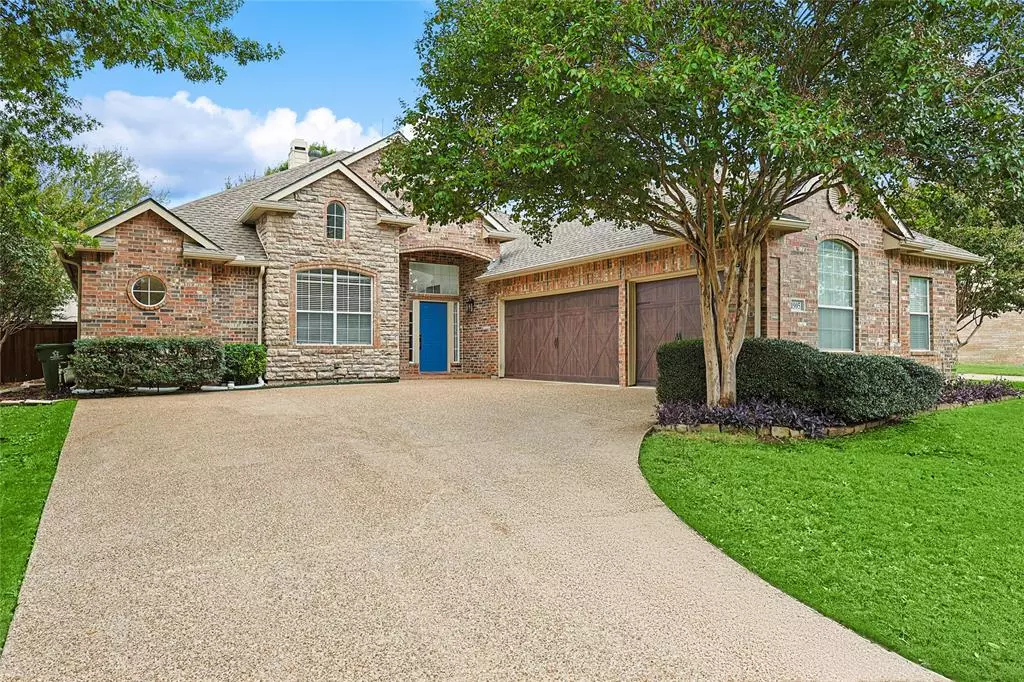$650,000
For more information regarding the value of a property, please contact us for a free consultation.
4 Beds
3 Baths
2,622 SqFt
SOLD DATE : 12/20/2024
Key Details
Property Type Single Family Home
Sub Type Single Family Residence
Listing Status Sold
Purchase Type For Sale
Square Footage 2,622 sqft
Price per Sqft $247
Subdivision Towne View Estate Ph Ii
MLS Listing ID 20766281
Sold Date 12/20/24
Style Traditional
Bedrooms 4
Full Baths 3
HOA Fees $33/ann
HOA Y/N Mandatory
Year Built 2000
Annual Tax Amount $8,667
Lot Size 0.345 Acres
Acres 0.345
Property Description
Welcome to your dream home! This completely remodeled residence offers a perfect blend of modern elegance and functionality. Every detail has been meticulously crafted to provide a fresh and inviting atmosphere. Stylish Flooring: The home features durable LVP flooring throughout, ensuring easy maintenance and a sleek look—no carpet to worry about! Gourmet Kitchen: The heart of the home features all-new appliances, including a high-efficiency dishwasher, complemented by stunning new quartz countertops and a stylish tile backsplash. Freshly Painted: Enjoy the tranquility of new paint throughout, creating a bright and welcoming environment. Attention to Detail: Newly installed cabinet hardware throughout adds a touch of sophistication to every room. Experience spa-like comfort in the bathrooms, showcasing new tile, countertops, and fixtures. The master bathroom boasts a new, never been used 6-foot Jacuzzi tub, equipped with aromatherapy for ultimate relaxation. Modern Amenities: Benefit from new HVAC systems with two units installed in 2022 and thoroughly cleaned ductwork performed recently for optimal air quality. The laundry room includes a new sink for added convenience, and dryer vent has been thoroughly cleaned out! Enhanced Safety and Efficiency: electrical plugs and switches have been replaced, along with all plumbing valves changed to quarter-turn for ease of use and peace of mind. New LED white lightbulbs illuminate every room, enhancing energy efficiency. Exterior Improvements: The driveway has been leveled and repaired, adding to the home's curb appeal and functionality and fence re-stain completed October 2024!
This beautifully remodeled home is ready for you to move in and enjoy! With its modern upgrades and thoughtful design, it offers everything you need for comfortable living. Don't miss out on this incredible opportunity—schedule your showing today!
Location
State TX
County Denton
Direction Mapsco. Google Maps. Apple Maps. GPS. From I-35, exit Round Grove Rd. (FM 3040) and travel west toward Flower Mound. Continue on FM 1171 W for about 5.5 miles. Turn left onto Lake Forest Blvd. Arrive at your destination at 1905 Lake Forest Blvd on the right.
Rooms
Dining Room 2
Interior
Interior Features Cable TV Available, Decorative Lighting, High Speed Internet Available, Kitchen Island, Pantry
Heating Central, Natural Gas
Cooling Ceiling Fan(s), Central Air, Electric
Flooring Luxury Vinyl Plank
Fireplaces Number 1
Fireplaces Type Double Sided, Family Room, Gas Logs, Gas Starter, Living Room
Appliance Dishwasher, Disposal, Electric Oven, Gas Cooktop, Microwave
Heat Source Central, Natural Gas
Laundry Utility Room, Full Size W/D Area
Exterior
Exterior Feature Rain Gutters
Garage Spaces 3.0
Fence Wood
Utilities Available City Sewer, City Water, Concrete, Curbs, Individual Gas Meter, Sidewalk, Underground Utilities
Roof Type Composition
Total Parking Spaces 3
Garage Yes
Building
Lot Description Subdivision
Story One
Foundation Slab
Level or Stories One
Structure Type Brick
Schools
Elementary Schools Bluebonnet
Middle Schools Shadow Ridge
High Schools Flower Mound
School District Lewisville Isd
Others
Ownership See Tax
Acceptable Financing Cash, Conventional, VA Loan
Listing Terms Cash, Conventional, VA Loan
Financing Conventional
Read Less Info
Want to know what your home might be worth? Contact us for a FREE valuation!

Our team is ready to help you sell your home for the highest possible price ASAP

©2024 North Texas Real Estate Information Systems.
Bought with Even Prado • All City San Antonio Registere
Find out why customers are choosing LPT Realty to meet their real estate needs
Learn More About LPT Realty

