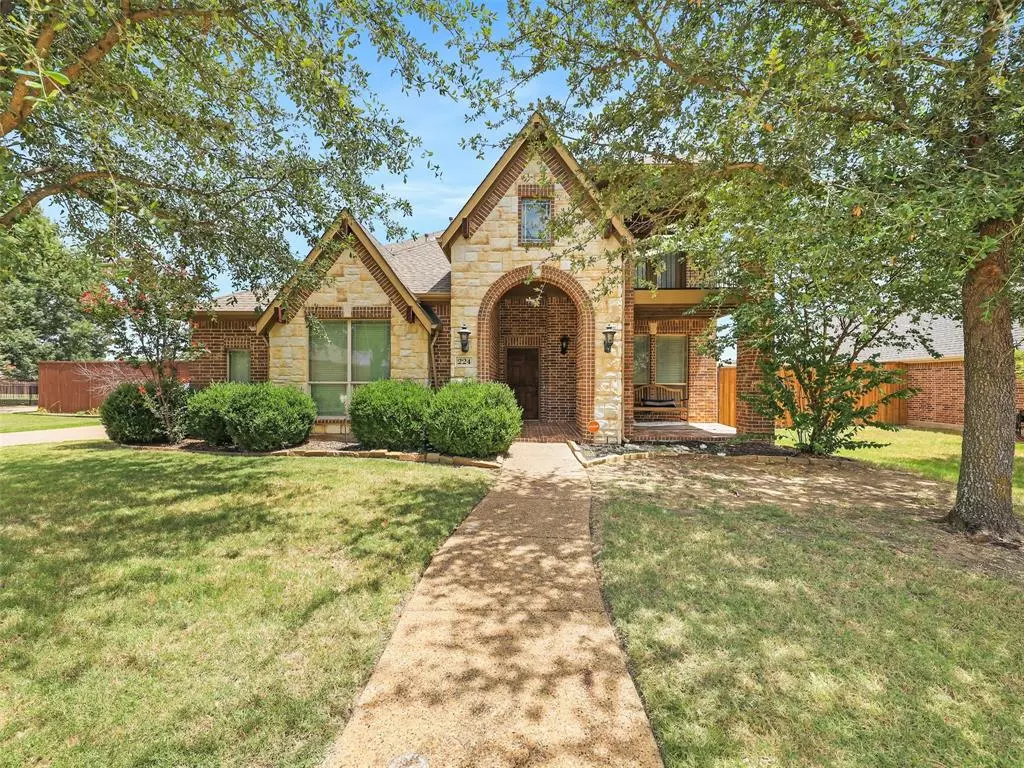$600,000
For more information regarding the value of a property, please contact us for a free consultation.
4 Beds
4 Baths
2,988 SqFt
SOLD DATE : 01/13/2025
Key Details
Property Type Single Family Home
Sub Type Single Family Residence
Listing Status Sold
Purchase Type For Sale
Square Footage 2,988 sqft
Price per Sqft $200
Subdivision Cedar Ridge Estates
MLS Listing ID 20686508
Sold Date 01/13/25
Style Traditional
Bedrooms 4
Full Baths 3
Half Baths 1
HOA Fees $35/ann
HOA Y/N Mandatory
Year Built 2010
Annual Tax Amount $11,409
Lot Size 0.290 Acres
Acres 0.29
Property Description
SELLER SAID DROP THE PRICE! Come to the OPEN HOUSE SATURDAY and see this special opportunity. Cedar Ridge Estates beauty with almost 3000 sf, 4 bedrooms, 3.5 baths and stunning open architecture. The exterior features a large covered front porch, a front balcony deck and a stunning covered stone patio facing the pool-sized backyard. The gourmet kitchen has a large island and breakfast bar opening to the soaring ceiling of the dining area full of natural light. The private primary bedroom has a sitting area and an ensuite bath with garden tub, separate shower, and double vanities. The upstairs opens to a large living area that presents multiple functions. There is a second primary bedroom with an ensuite bath, a front-facing bedroom with French doors opening to an inviting balcony deck, an additional bedroom and a another full bath. This well designed floorplan is full of natural light, ample storage and room for your family needs. Conveniently located off the DNT, close to jogging-walking trails, shopping, dining and medical facilities. Don't miss seeing this lovely home!
Location
State TX
County Collin
Direction From 380, take Preston Rd. north to First Street, right on First Street, left on Knoll Trail, right on Cedar Hollow Dr, left on Crown Colony
Rooms
Dining Room 2
Interior
Interior Features Built-in Features, Cable TV Available, Decorative Lighting, Flat Screen Wiring, Granite Counters, High Speed Internet Available, Kitchen Island, Open Floorplan, Pantry, Walk-In Closet(s), Second Primary Bedroom
Heating Central, Natural Gas, Zoned
Cooling Ceiling Fan(s), Central Air, Zoned
Flooring Carpet, Ceramic Tile, Hardwood
Equipment Home Theater
Appliance Dishwasher, Disposal, Gas Range, Gas Water Heater, Microwave
Heat Source Central, Natural Gas, Zoned
Laundry Electric Dryer Hookup, Utility Room, Full Size W/D Area, Washer Hookup
Exterior
Exterior Feature Balcony, Covered Patio/Porch, Rain Gutters, Private Yard
Garage Spaces 2.0
Fence Back Yard, Gate, Wood
Utilities Available Cable Available, City Sewer, City Water, Concrete, Curbs, Sidewalk, Underground Utilities
Roof Type Composition
Total Parking Spaces 2
Garage Yes
Building
Lot Description Adjacent to Greenbelt, Few Trees, Landscaped, Lrg. Backyard Grass, Sprinkler System
Story Two
Foundation Slab
Level or Stories Two
Structure Type Brick,Rock/Stone,Wood
Schools
Elementary Schools Judy Rucker
Middle Schools Lorene Rogers
High Schools Walnut Grove
School District Prosper Isd
Others
Restrictions Deed
Ownership See Tax Records
Acceptable Financing Cash, Conventional, FHA, VA Loan
Listing Terms Cash, Conventional, FHA, VA Loan
Financing Conventional
Read Less Info
Want to know what your home might be worth? Contact us for a FREE valuation!

Our team is ready to help you sell your home for the highest possible price ASAP

©2025 North Texas Real Estate Information Systems.
Bought with Brad Huey • Monument Realty
Find out why customers are choosing LPT Realty to meet their real estate needs
Learn More About LPT Realty

